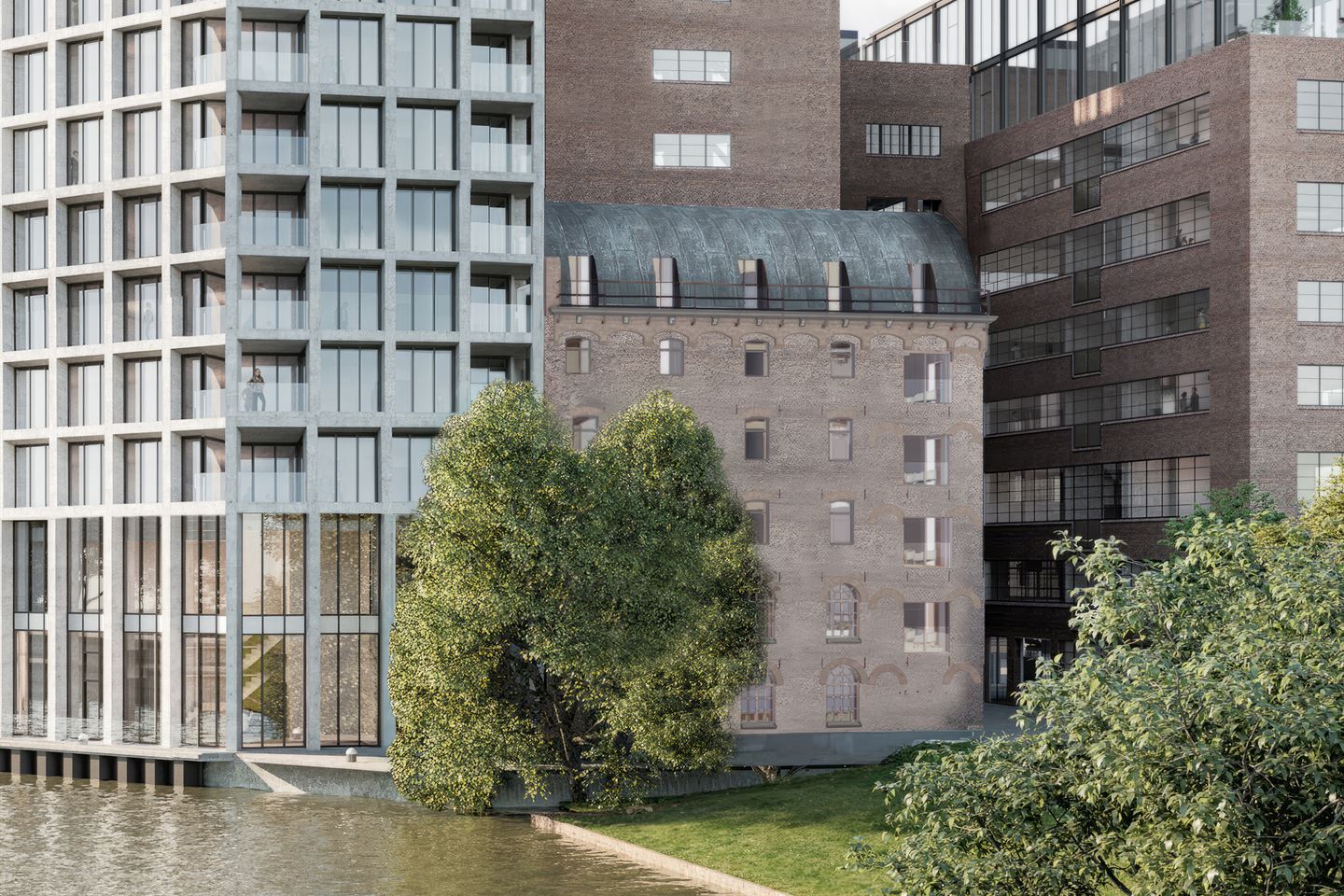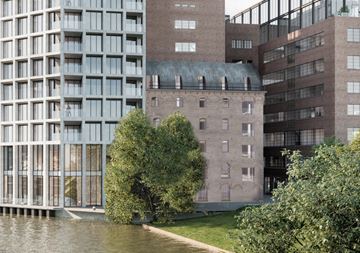
Meelfabriek
LeidenConstruction started- Living area130 to 135 m²
- Number of rooms3
- Number of houses5 (4 available)
Description
KETELHUIS: EXCLUSIVE LIVING IN AN INDUSTRIAL NATIONAL MONUMENT
The Ketelhuis can be described as unique in many ways. It is the oldest and smallest warehouse of De Meelfabriek. This national monument dates back to 1894 and was designed by architect Mulder. With its detailed cast iron columns, vaulted concrete ceilings, arched windows, and unique round roof, the building radiates timeless elegance. Now, it enters a new phase, transforming into a space for art and culture on the ground floor, with five lofts on the upper floors.
ARCHITECTURE
The transformation plan by Studio Akkerhuis Architects carefully modifies the original brick façade while respecting the initial design. Existing windows are precisely adapted, and some new openings are created in line with the existing ones, allowing natural light to enter the building harmoniously. To enhance the building’s original shape, a later-added staircase will be removed, creating a smoother passage between the grounds of De Meelfabriek and the Ankerpark.
FLEXIBLE LAYOUT
Each floor hosts one apartment of approximately 130 square meters, with the top floor measuring around 120 square meters and featuring a unique height under the dome. Inside, various historical details remain visible for an unforgettable setting. At the same time, the apartments are equipped with sustainable technologies for modern comfort. The lofts are well-insulated and feature heat pump technology, underfloor heating, and cooling. They can be flexibly laid out within technical limitations, and it’s even possible to combine vertically stacked apartments into a larger home. Buyers can work with a buyer's consultant to decide on the placement of internal walls, the number of bedrooms, or to design a larger open or closed kitchen—everything is customizable. Generous allowances are included for bathroom fixtures and tiling to complete the apartment according to the buyer’s wishes. Additionally, the national monument status provides a valuable tax deduction for the HOA for future maintenance.
SUSTAINABILITY
The transformation of the existing buildings at De Meelfabriek prioritizes sustainable construction methods and products wherever possible. The reuse of existing buildings is inherently sustainable, as it avoids the production of new bricks or concrete for floors and structures, significantly reducing CO2 emissions. The underfloor heating and cooling work through pipes in the floating screed combined with sustainable heat pump technology, using outdoor air as the primary energy source. This technology can efficiently provide both heating and cooling, with a much higher energy yield than traditional systems such as a gas boiler. A major component of this system is the substantial reduction of greenhouse gas emissions.
NATURE
The Ketelhuis is situated in the heart of the Singelpark. This 6.5-kilometer urban park surrounds the center of Leiden with greenery. Running along the water, it’s an ideal green route for walkers and runners. The park’s volunteer organization connects the community through shared activities from gardening to guided tours. From the Ketelhuis, you can look out over the green Ankerpark. Just around the corner on the grounds of De Meelfabriek is the lush garden designed by Piet Oudolf. His designs focus on the changing nature of plants, making it a place to enjoy through every season.
ACCESSIBILITY
Leiden’s location is ideal, just a short distance from The Hague, Rotterdam, Amsterdam, and Schiphol Airport, and near the beaches of Noordwijk and Katwijk. Located between highways A4 and A44, Leiden is a convenient base for car travel. Cars can be parked in the underground garage, with an architectural finish of raw concrete and weathered steel, and designed for a comfortable experience. It’s a five-minute walk to the city center, and you can travel by bike, public transport, or boat in any direction from De Meelfabriek, which is accessible by many means.
KETELHUIS FEATURES
Central location: close to A4 and A44, ideal for cycling and public transport, five minutes on foot to the shopping center.
Part of the award-winning complex De Meelfabriek.
Beautiful garden designed by Piet Oudolf i.c.w. LOLA Landscape Architects.
Views over the green Ankerpark, part of the beloved Singelpark.
National monument from 1884 by architect Mulder
Transformation by Studio Akkerhuis Architects
Sustainable:
Monument reuse
Completely gas-free
Heating, cooling, and ventilation via heat pump technology
Freehold property, no leasehold
Very small-scale project: only five lofts.
LOFT FEATURES:
Surface area from 118m² to 135m²
Flexible layout
Generous allowances
Extensive personal buyer guidance
Expected completion in 2026
INTERESTED?
Register for one or more building numbers of your choice on De Meelfabriek’s website.
For questions, contact De Meelfabriek via demeelfabriek.nl

Planning
Project phase: construction started
- Start saleJuly 2024
- Start constructionOctober 2024
- Expected deliveryJuly 2026
Housing Types
Of the 5 houses in this project 4 are available
Meelfabriek Ketelhuis
Apartment with shared street entrance€ 906,500 - € 941,500 v.o.n.



