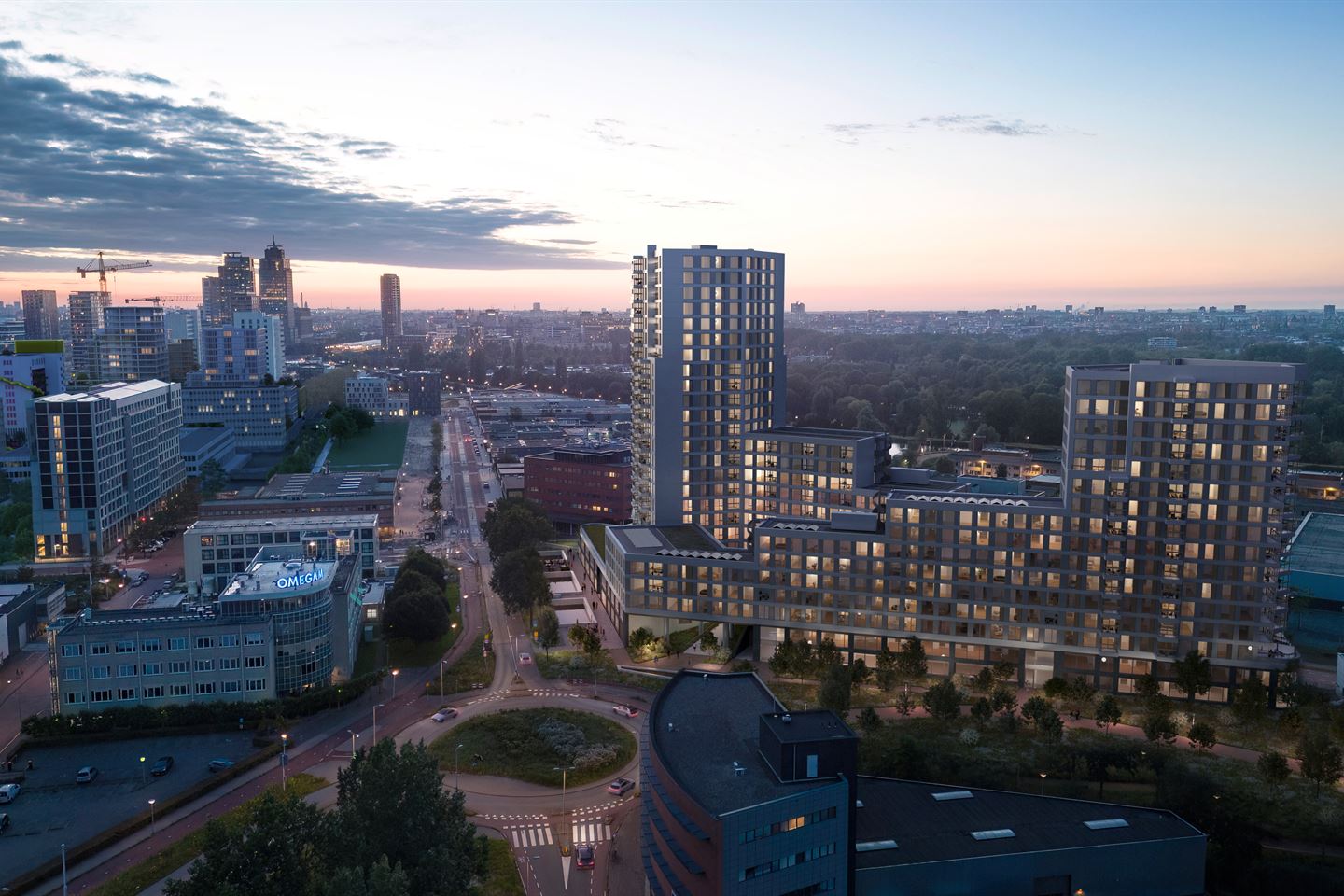
Dialogue
AmsterdamConstruction started- Living area44 to 78 m²
- Number of rooms2 to 3
- Number of houses36 (17 available)
Open House
- Tuesday, January 14 from 2:00 PM to 4:00 PM
Description
Dialogue: first phase for sale, last apartments available.
OPEN HOUSE ON JANUARY 14th 2025
Would you like to know more about Dialogue's owner-occupied apartments and would you also like to visit the construction site?
Then come visit us on Tuesday, January 14th between 2:00 PM and 4:00 PM at our office at Lindenhoevestraat 45 in Amsterdam. We are happy to talk to you about the project and, if desired, accompany you to the construction site (a 5-minute walk). Registration is not necessary.
DIALOGUE
The high-profile Dialogue project is located in Amsterdam East. The building is rising on Wenckebachweg, within the ring road, and has a total of 110 apartments for sale in all kind of variants. Partly because of the diverse functions, connection is a returning theme in Dialogue. The two iconic residential towers are connected in steps, the public courtyard garden in the heart of the building invites people to meet each other and the commercial plinth provides a pleasant dynamic.
Features of the apartments:
- Located on freehold land, so no leasehold
- Surface area varying from approx. 39 to 83 square meters
- Various types of 2- and 3-room apartments
- Located on the 9th to 22nd floor
- Completely finished with luxury kitchen and bathroom
- Outdoor space
- Energy-efficient homes with a minimum A+ label
- Underfloor heating / cooling
- Possibility to purchase a parking space €45,000,- v.o.n.
- Communal courtyard
- Bicycle shed in the basement with charging facility
- Construction has started
- Delivery mid-2027
High-quality finishing:
The sale apartments in Dialogue will be delivered with a modern bathroom and kitchen. The kitchen is a high-quality SieMatic kitchen, including built-in Siemens appliances and a Bora cooktop. A custom kitchen has been worked out for each type. The larger apartments even have a Quooker. In the bathroom you have a sink and walk-in shower as standard. Depending on the situation, a wide or narrow sink was chosen. Exactly how the bathroom is laid out is on the sales drawings that will be available once the sale has started.
The interior doors are flat, flush doors and the interior door frames are sheet steel. Again, you can have this completely customized to your liking.
Urban outdoor living:
The common courtyard garden is the green heart of Dialogue. This is where everything comes together. You can think of the courtyard garden as an extension of your own apartment. This semi-public inner garden is located on the second floor, above the communal bicycle shed. From the street you reach the courtyard via the large staircase on the north and south side. In addition, you can reach the courtyard garden indoors, by elevator.
In Dialogue, all apartments larger than 50 m2 have a private balcony or loggia. Balustrades are made of glass with an aluminum top and bottom rail in the color olive yellow. The acoustic ceilings will be light gray, ton-sur-ton with the facade.
Entering with style:
Dialogue has several entrances. They are transparent spaces, making them immediately striking. The entrance is slightly recessed, which keeps your visitors dry. You get your mail in the vestibule and in the central hall there is space for parcel service boxes. This hall is finished with gray tiles on the floor, a tiled baseboard and a slatted ceiling and provides access to the elevators and the stairwell.
The elevator or stairwell will provide access to the residential floors, the parking basement and the common courtyard garden on the 1st floor.
Bicycle storage, scooter, bakfiets or car:
There is a parking basement under Dialogue. The entrance to the parking garage is located on the north-east side and can be reached from Wenckebachweg. There are a total of 52 car parking spaces and 1 motorcycle space, of which 38 car parking spaces are reserved for specific building numbers. That reservation is a first right to buy. So the buyers of those building numbers are not obliged to take the parking space.
Storage rooms are also located in the parking basement. All condominiums under 70 m2 have a storage room in the basement that can be reached both by the stairwell and by elevator from the bicycle storage, courtyard garden and main entrance. Homes larger than 70 m2 have indoor storage in the apartment.
The bike storage on the first floor is accessible to all Dialogue residents. This storage area can be easily cycled into and accessed via the bicycle entrance on both the north and south sides of the building. Spaces for scooters and cargo bikes will also be provided here. The bike storage will be equipped with two cabinets for charging batteries of electric bicycles. How convenient!
Sustainable solutions:
One of the important advantages of new construction is that it is sustainable. For example, the apartments in Dialogue are particularly well insulated and equipped with a high-quality balanced ventilation system. A number of flat roofs provide space for solar panels, which generate electricity for the WKO system.
To provide the homes with heat, the most energy-efficient solution was chosen by connecting Dialogue to the collective WKO (Warm and Cooling system) installation of the Bajeskwartier. This installation provides heat via underfloor heating in the winter and supplies cooling water in higher outside temperatures in the summer months. So you can lower the indoor temperature in summer, in the living room and bedroom(s), by up to a few degrees.
A place for everyone:
Dialogue offers both apartments for sale and rental apartments. Sales will take place in different phases. The rental apartments will go on lease about six months before completion, so early 2027. And there is room for healthcare, creative activity, a small-scale supermarket and horeca. It will be a lively place that reflects the diversity of Amsterdam.
If you want to read more about Dialogue, check out the website dialogue.amsterdam
"This information has been compiled by us with due care. However, no liability is accepted for any incompleteness, inaccuracy or otherwise, or the consequences thereof. All stated dimensions and surface areas are indicative. The NVM terms and conditions apply.
This Property is listed by a MVA Certified Expat Broker

Planning
Project phase: construction started
- Start constructionJuly 2024
Housing Types
Of the 36 houses in this project 17 are available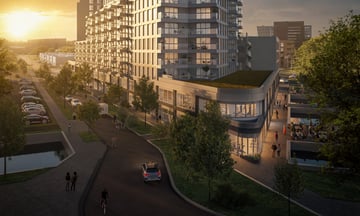
Dialogue |Type KB01
Upstairs apartment€ 537,500 - € 545,000 v.o.n.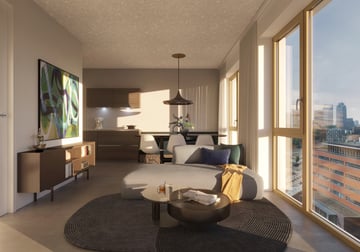
Dialogue |Type KA01
Upstairs apartment€ 425,000 - € 427,500 v.o.n.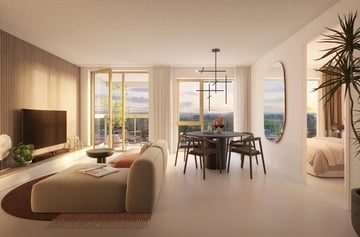
Dialogue |Type KB03
Upstairs apartment€ 475,000 - € 477,500 v.o.n.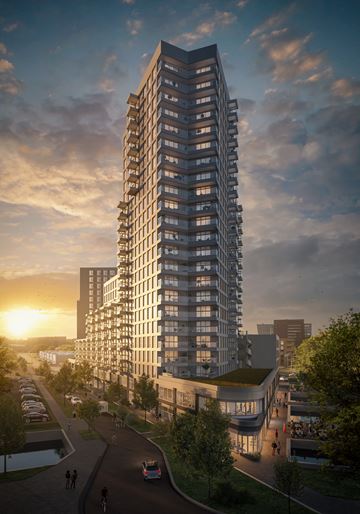
Dialogue |Type KC01
Upstairs apartment€ 602,500 - € 605,000 v.o.n.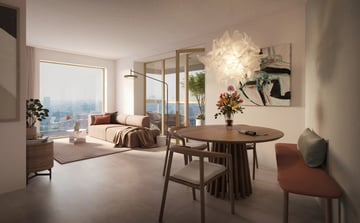
Dialogue |Type KD03
Upstairs apartment€ 655,000 - € 657,500 v.o.n.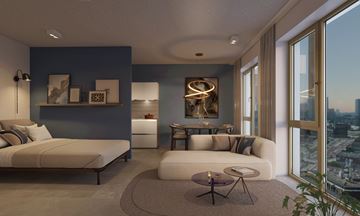
Dialogue|Type KD01
Upstairs apartment€ 647,500 - € 652,500 v.o.n.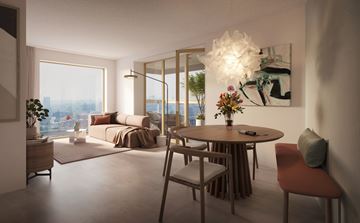
Dialogue |Type KB02
Upstairs apartment€ 580,000 v.o.n.



