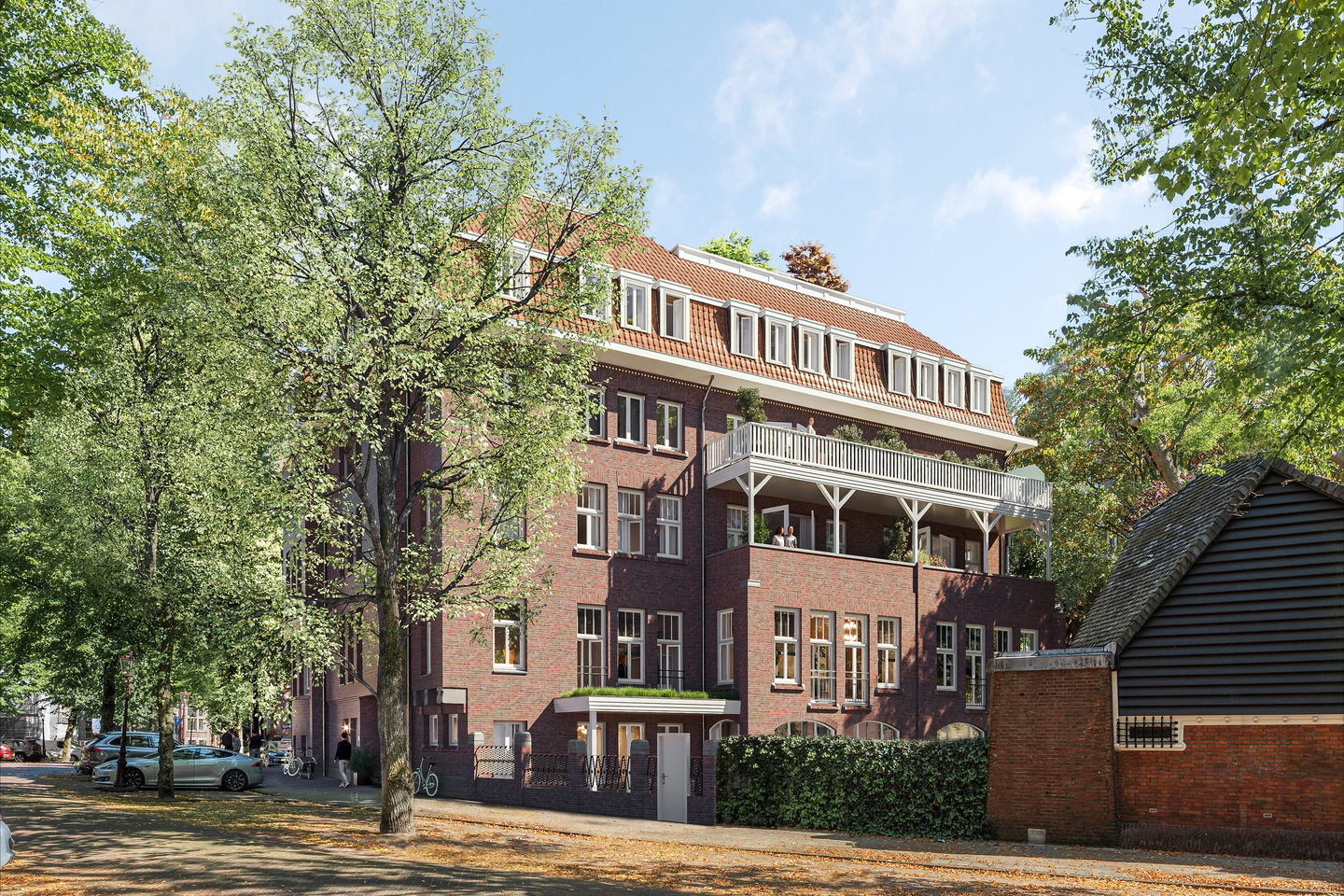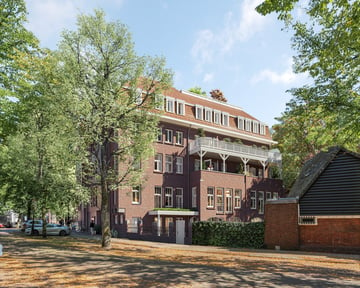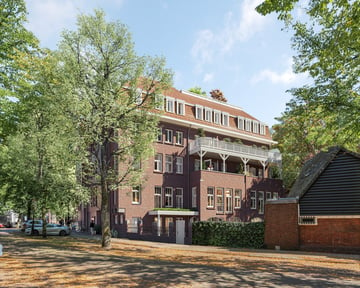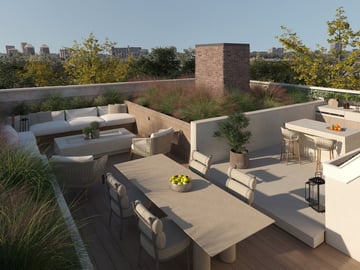
Kings/Lane
Amsterdam- Living area277 to 388 m²
- Number of rooms7 to 9
- Number of houses7 (4 available)
Description
Construction is underway.
High-quality transformation of a city villa from 1913
In the greenest part of Oud-Zuid, on the edge of Vondelpark, in one of Amsterdam's most beautiful neighborhoods, Kings/Lane Residentials is emerging. This monumental city villa, after the transformation, will regain more than its original splendor. The building will soon comprise six spacious and stylish apartments ranging from approximately 277 m2 to 387 m2. The apartments will be accessible by an elevator and will have outdoor spaces facing West.
Residential living at the entrance to Vondelpark in the heart of Oud-Zuid
Kings/Lane is situated in the heart of Willemspark, nestled between Vondelpark and Koninginneweg. Willemspark boasts green avenues, and Kings/Lane is surrounded by characteristic villas from the first half of the twentieth century. A unique location at the corner of Koningslaan and Emmalaan. From Kings/Lane, there is a dynamic view of the bridge leading to the entrance of Vondelpark.
Comfortable and energy-efficient
The building will meet modern requirements for comfort, insulation, and energy efficiency with HR++ glass and its own heat pump connected to a shared source in the ground. Great attention has been paid to creating a comfortable indoor climate in the residences. In the winter, it will be pleasantly warm with underfloor heating and a gas fireplace for added ambiance. And in the summer, a well-designed system with floor cooling supplemented by fan coil units will keep it cool.
Kings/Lane consists of six different apartments:
- Three double ground-floor apartments starting at approximately 277 m2 with a garden.
- Two apartments spanning an entire floor, approximately 329 m2 each, with a terrace.
- A penthouse of approximately 387 m2 with a rooftop patio.
Design your own or turn-key
Kings/Lane offers the freedom to create a home that perfectly aligns with your desires. It is possible to realize a completely custom layout design. For those seeking the convenience of a turn-key concept, the interior architects at Framework have designed thoughtful floor plans for each of the residences, along with a high-end design for the complete finishing, including a 'custom-made' kitchen, stylish sanitary fixtures, flooring, and a gas fireplace. The design features pure materials such as light oak and bianco travertine. The neutral tones are timeless and provide a solid foundation for a variety of interior styles.
If you are interested in one of the apartments, please contact us now. We would be delighted to discuss your personal preferences. The construction has started, with an estimated construction period of approximately two years.
"Living in a classic building with the grandeur of the past and the comfort of today in this location is an exceptional combination and therefore a unique opportunity."
Nanneke Koopman, New Construction Specialist at Broersma Wonen

Surroundings
Kings/Lane ligt in het groene deel van Oud-Zuid: een van Amsterdams mooiste buurten, met indrukwekkende brede lanen, imposante monumentale gebouwen, bijzondere (buurt)winkels en een aantal van de beste musea ter wereld.
Housing Types
Of the 7 houses in this project 4 are available
The One Floor
Upstairs apartment€ 6,360,000 - € 6,560,000 v.o.n.
The Double
Ground-floor apartment€ 3,325,000 - € 4,070,000 v.o.n.
The Penthouse
Upstairs apartment€ 9,000,000 v.o.n.




