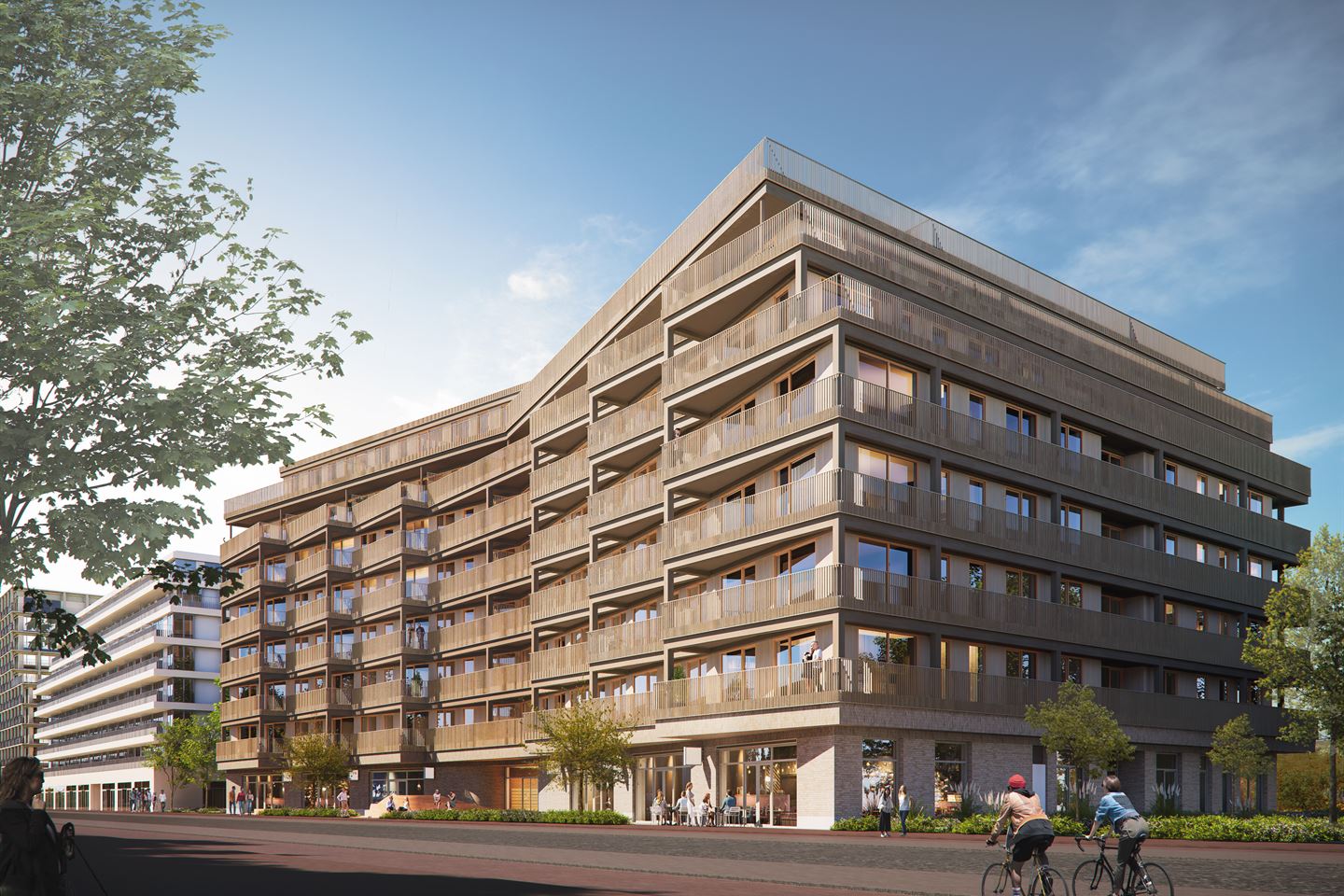
The Ark
AmsterdamIn preparation- Number of houses44 (0 available)
Description
Discover The Ark: A Pioneer in Sustainable Living
The Ark is not just any building; it is a real eye-catcher in the new city district of Aan het IJ. This unique and sustainable complex offers both owner-occupied and free-sector rental housing and is the first building in the district to be constructed largely of wood. The innovative design by renowned architecture firm Powerhouse Company creates a harmonious balance here between a minimal ecological footprint and maximum living comfort. Sales of The Ark are expected to start in the first quarter of 2025, and you don't want to miss this opportunity!
The Perfect Location: Reuring and Tranquility
The Ark is located in a beautiful spot between the Buiksloterkanaal and the lively Docklandsweg. This offers a stunning contrast between the bustling city and the serene tranquility of the water. The design responds perfectly to this environment: the sleek facade on Docklandsweg and the sloping facade on the waterfront offer not only aesthetics, but also fantastic views. The outdoor spaces are designed to take full advantage of the surroundings, with a playful layout that accentuates the natural beauty of the site.
Various Residential Options: Buy and Rent
With 44 owner-occupied apartments spread across the fifth, sixth and seventh floors, The Ark offers a range of options, from 2- to 4-bedroom apartments, ranging from 56 to 110 square feet. The rental apartments are located from the ground to fourth floors, and the commercial spaces on the first floor provide an inviting atmosphere to the neighborhood. The combination of light concrete and masonry accents gives the plinth an upscale feel.
Extraordinary Entry
Step inside The Ark through the main entrance on Docklands Road and experience the design's exquisite details. The light brick and wood elements of the exterior are also reflected in the main lobby, where each floor has its own unique accent color. The color gradient from warm brown to soft sand tones creates a warm and inviting ambiance. The loft allows beautiful natural light to flood in, which makes the colors stand out even more. From here you can access the basement parking and the collective private garden on the waterfront.
Outdoor living in The Ark
Enjoy outdoor living in your own apartment with a balcony or terrace, surrounded by an open and attractive environment. The communal garden on the Buiksloterkanaal, designed by Buro Sant & Co, offers an ideal place to relax, read a book or enjoy a cup of coffee with neighbors. The harmonious connection between the garden design and the building creates a unique living experience.
Sustainable Wood
The Ark is an example of sustainable architecture, with a structure made largely of wood from the second floor up. This high-quality larch and spruce wood, sourced in European forests, is processed into Cross Laminated Timber (CLT). This significantly lowers the CO2 impact compared to traditional concrete construction. In the apartments, the wooden ceilings and columns are visible, creating a warm and natural atmosphere.
Convenience of Parking
Underneath The Ark you will find a spacious parking basement, with shared bicycle storage and plenty of spaces for scooters and cargo bikes. There are 25 parking spaces reserved for specific building numbers, with the right to purchase for the buyers of these homes. In addition, some storage spaces are available in the basement.
Planning and Registration
Sales of The Ark are expected to begin in the first quarter of 2025, and construction is expected to start around the same time. Want to be the first to know about developments? Sign up for our exclusive newsletter and receive immediate notification when sales begin! Don't miss this unique opportunity!

Planning
Project phase: in preparation
- Expected start saleMarch 2025



