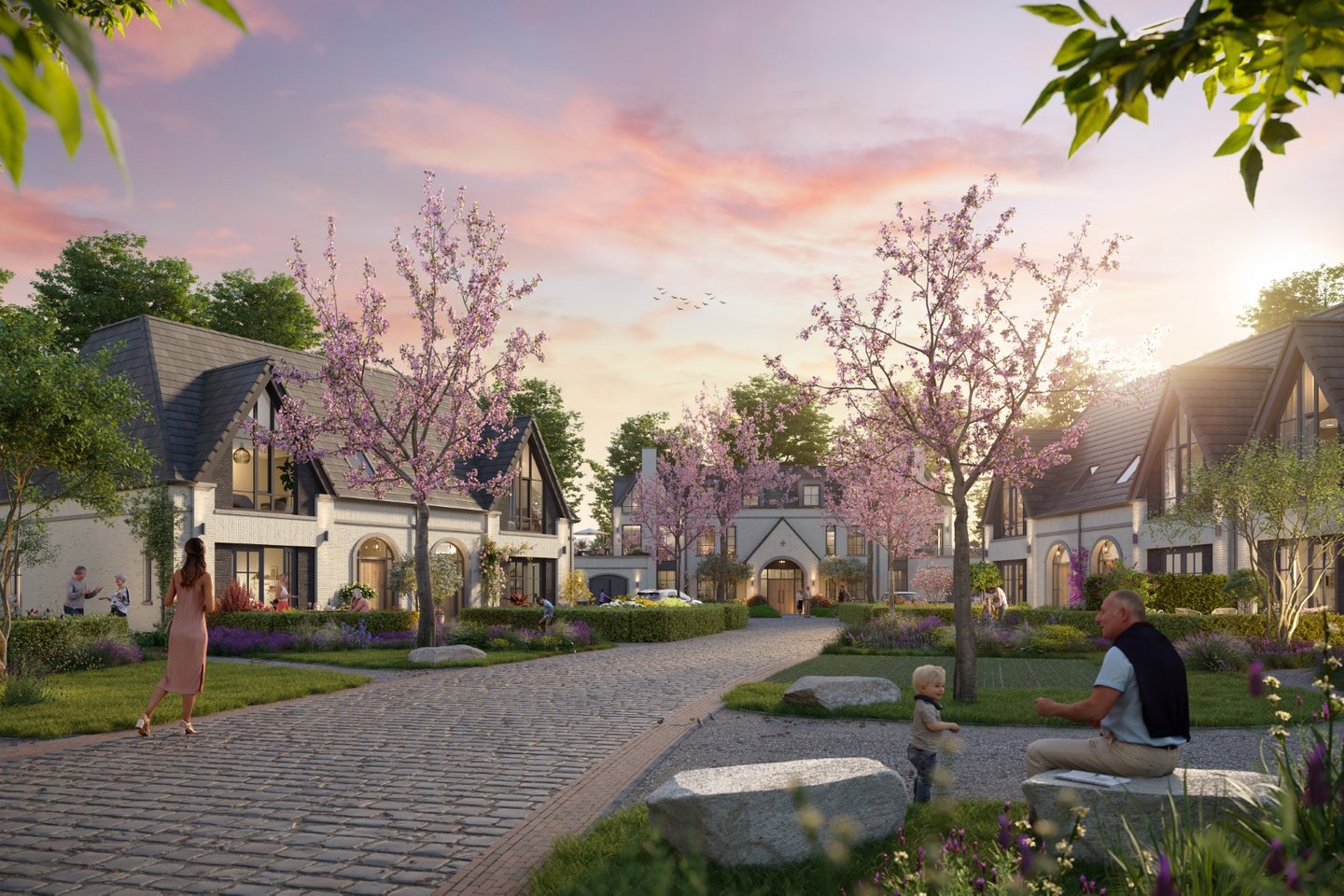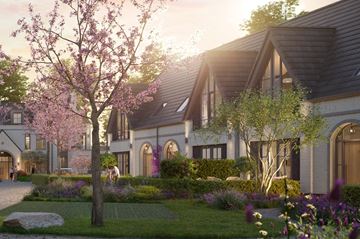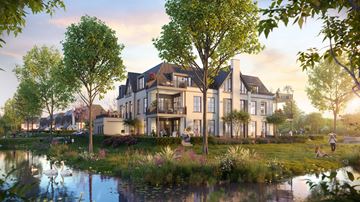
PARK LOOBURGH - NU IN VERKOOP!
BergeijkSale started- Living area70 to 157 m²
- Plot size135 to 170 m²
- Number of rooms1 to 5
- Number of houses26 (10 available)
Description
'PARK LOOBURGH' IS NOW ON SALE:
YOU CAN VIEW ALL DETAILS OF THE HOUSES AND APARTMENTS VIA THE PROJECT WEBSITE BY CLICKING ON THE INTERACTIVE PLOT MAP. WE INVITE YOU TO CONTACT US BY PHONE OR EMAIL.
Do you want to stay informed? Please register at our project website!
BERGEIJK
The Brabant border region 'De Kempen', with its overwhelming forests, heaths and fens, is undoubtedly one of the most beautiful natural and recreational living environments in the Netherlands. There, literally in the middle, is the atmospheric and bustling village of Bergeijk. In addition to its extensive nature, Bergeijk is known for the cultural legacies of the world-famous designers Rietveld and Ruys. A stone's throw away are more typical Brabant neighboring municipalities such as Eersel, Waalre and Valkenswaard, with a rich club life and all necessary facilities, such as shops and cozy terraces and restaurants, just a few minutes' drive away. And within approximately 20 minutes by car you will find facilities such as a specialist hospital and the international airport of the most economically prosperous region of the Netherlands, namely: Brainport Eindhoven
LOOBURGH PARK
'Park Looburgh' will soon be built at this unique location on the edge of Bergeijk. This residential area, with an exceptionally beautiful 'modern classic' architectural style, consists of a total of forty, very sustainable homes, which are situated in the form of a courtyard around a communal park garden. The park garden is the beautiful view at the front of the houses and apartments and is completely landscaped with trees, flowering shrubs and green hedges. Winding paths run through it with sturdy sitting stones in places that offer peace and space for recreation; a nice chat with your neighbors, or a game of jeu de boules on a specially constructed court. The Park Garden also has attractive passages to the outside of the neighborhood, which is safely bordered by the banks of wide water features (canal) and the adjacent existing Nature Garden. The park garden remains the property of the park residents and is therefore semi-public.
Park Looburgh is, as it were, a secure, small-scale 'fortress', literally enclosed by the landscape. See the name 'Park Looburgh' explained there. The project is made up of affordable (rental) homes, a chic apartment villa and spacious, life-long (possibly on the ground floor) Park Homes, anticipating aging.
LIFECYCLE RESISTANT: so for families or intermediate/senior people
The 16 Park Homes of approximately 155 m2 have large living spaces downstairs due to the width of the house and are therefore designed to be suitable for life. This means that they are basically on the ground floor, so with the option for a bedroom and bathroom on the ground floor and a loft in the living room (instead of an extra bedroom upstairs) for an unprecedented spatial experience and daylight entry. The floor plan also shows The possibility for a private home lift has already been taken into account (structurally), if necessary. However, it is also possible to easily exchange the loft for a 3rd bedroom on the first floor, making the house (again) suitable for families. The gardens of the Park Houses are located on both the east and west sides, so they receive morning and evening sun.
THE APARTMENT VILA
The Apartment Villa consists of a total of 10 luxurious apartments, varying in size between approximately 75 and 100 m2. The villa is located on the headland, surrounded by the banks of wide water features and is oriented on all sides, with all apartments having access to very large, sun-oriented outdoor spaces (terrace or balcony) facing south, east or west.
IN ADDITION, THE 'VRIJ OP NAAM' PRICE INCLUDES:
- a settlement item for kitchens, tiles and sanitary facilities of more than € 37,500 (incl. VAT)
- smooth plastered ceilings, so no spraying with V-seams
- wooden door frames, so no steel door frame with skylight
- blunt design doors with beautiful fittings, so no rebated doors
SCHEDULE
This project will not be built in phases, so the entire plan will be delivered in one go, so you will not live in a 'construction site' for a while!
If you would like to stay informed, register via the project website or send a message to Symphony Estates.
SYMPHONY ESTATES
Park Looburgh is a project of Symphony Estates. For an impression of our previously successfully completed projects, we would like to refer you to the Symphony Estates website.

Planning
Project phase: sale started
- Start saleSeptember 2024
- Expected start constructionMarch 2025
- Expected deliveryJune 2026
Housing Types
Of the 26 houses in this project 10 are available
Park Looburgh - Parkwoningen (8 tussenwoningen)
Row house€ 589,000 v.o.n.
Appartement (10 appartementen)
Apartment with shared street entrance€ 389,000 - € 789,000 v.o.n.



