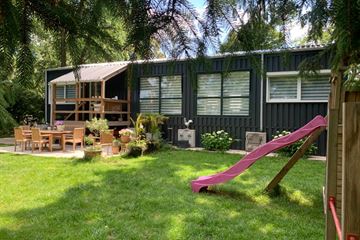This house on funda: https://www.funda.nl/en/detail/recreatie/asten/huis-achterbos-8/89181377/

Achterbos 85721 SW AstenVoordeldonk
€ 135,000 v.o.n.
Description
This luxuriously finished, well-insulated mobile home is for sale and offers an excellent solution for a variety of living requirements. The home can be used as a care unit, recreational property, tiny house, or even a bed and breakfast. Additionally, it offers versatile options such as guest accommodation, holiday home, senior housing, pool house, or even office and practice space. With 90 m² of living space, this property is spacious enough for comfortable living and is ideal for both temporary and long-term occupancy. Please note: the property needs to be relocated, and you are required to have your own plot of land.
General Description
The home is designed with comfort, functionality, and flexibility in mind. With its smart layout and high-end finishes, this home is suitable for a wide range of uses, from recreational real estate to care housing. Fully insulated and equipped with modern amenities, it is an energy-efficient and sustainable choice for various purposes.
Layout and Spaces
The home has a total living area of 90 m² and is constructed from five separate sections, each featuring a flat roof. The house is elevated above the ground and has stairs with a canopy. Of course, it can also be placed directly on the ground, offering greater flexibility in its placement.
The home features a spacious living room and an open kitchen that seamlessly flows into the living area. The kitchen is equipped with Gaggenau appliances, such as a grill plate, wok burner, induction cooktops, and a natural stone sink. Designed by Lodder, the kitchen boasts timeless oak wood and dark natural stone, adding to the home's luxurious atmosphere.
In addition to the living room and kitchen, the home has two spacious bedrooms that are versatile and can be used in various ways. The first bedroom offers plenty of space and could serve as a care unit, guest room, or even an office. The second bedroom provides access to the wellness bathroom, which features a jacuzzi, rain shower, double vanity, and a backlit and heated mirror. This bathroom is a sanctuary of relaxation and comfort, perfect for those seeking a private retreat.
The home also includes a guest toilet, a technical room with a Remeha boiler and fire-resistant materials, and a spacious laundry area with ample storage space for household appliances and clothing.
Technical Specifications and Finishes
The home is fully fitted with high-quality laminate throughout all spaces, and both the bedrooms and living room are equipped with air conditioning that can also heat the space, ensuring a comfortable temperature year-round. Additionally, all rooms have radiators, LED lighting, roller shutters or sun screens, and double glazing for extra comfort and energy efficiency.
The exterior cladding is made of dark gray metal and can easily be replaced with another finish, such as wooden cladding, depending on personal preference. This provides a modern look while allowing customization to fit the environment or intended use.
Applications and Use Possibilities
This home offers numerous possibilities, both as a care unit and a recreational property. Due to its size and layout, it is ideal for use as a mantelzorgwoning (care home) in rural areas, where in many cases it can be placed without the need for a permit, provided it complies with local regulations. This makes the home suitable not only for permanent residency but also as temporary housing for caregivers or seniors who need to be close to family.
In addition to being used as a care unit, the home can also serve as recreational real estate, such as a holiday home or bed and breakfast. With its spacious layout, luxury finishes, and practical design, it is an excellent choice for rental or recreational use, whether on a holiday park or private land. The home could also serve as a pool house or tiny house for those seeking a modern, minimalist lifestyle.
Thanks to its smart layout and high-quality finishes, this home is perfect for families, seniors, or individuals looking for a comfortable and flexible living space with a low environmental impact.
Location and Placement
The home can be placed in various locations, from rural areas to recreational parks or private gardens. The home is modular and movable, making it an excellent choice for those seeking a temporary home or wishing to take advantage of the ability to move the property to a new location. When placed correctly, it offers a sustainable and high-quality solution for a variety of living needs.
Summary
This luxury mobile home offers a unique opportunity to acquire a recreational property, care unit, or mantelzorgwoning, easily adaptable to various needs. Whether you're looking for a home for permanent residence, temporary care housing, a vacation property, or even a bed and breakfast, this home provides the space, finishes, and functionality to meet various requirements. With the option to place it in rural areas or on private land, this recreational real estate allows you the freedom to create your ideal living situation.
Asking Price: €135,000 excl. VAT
The seller is open to offers starting at €110,000.
For more information or to schedule a viewing, please contact the seller.
Features
Transfer of ownership
- Asking price
- € 135,000 vrij op naam
- Listed since
- Status
- Available
- Acceptance
- Available in consultation
- Permanent occupancy
- Permanent occupancy is not allowed
Construction
- Kind of house
- Bungalow, detached residential property
- Building type
- Resale property
- Year of construction
- 2020
Surface areas and volume
- Areas
- Living area
- 90 m²
- Plot size
- 3,093 m²
- Volume in cubic meters
- 235 m³
Layout
- Number of rooms
- 4 rooms (3 bedrooms)
- Number of stories
- 1 story
Energy
- Energy label
- Not available
Cadastral data
- ASTEN N 572
- Cadastral map
- Area
- 3,093 m²
- Ownership situation
- See deed
Exterior space
- Location
- In recreatiepark
Photos 23
© 2001-2024 funda






















