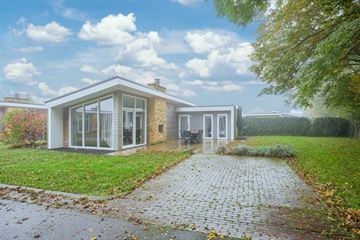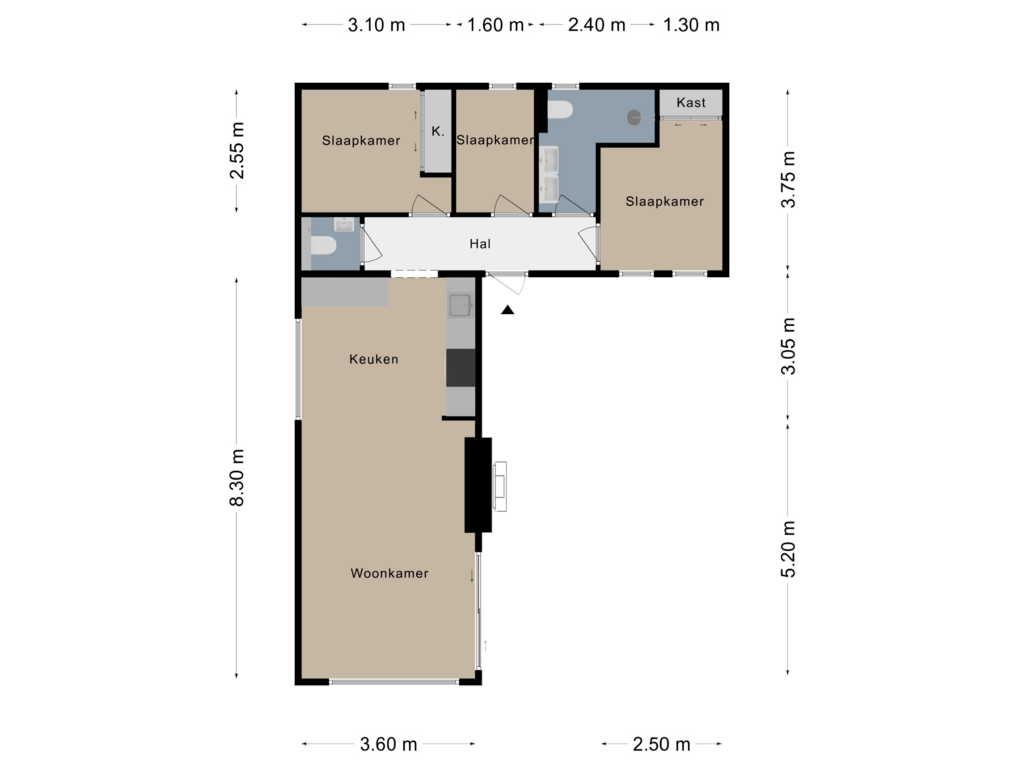This house on funda: https://www.funda.nl/en/detail/recreatie/bemelen/huis-gasthuis-3-14/89141449/

Gasthuis 3-146268 NN BemelenGasthuis-Wolfshuis
€ 230,000 k.k.
Description
DEZE WONING WORDT U AANGEBODEN DOOR STEPHAN KRAMER VASTGOED B.V.
Deze L-vormige recreatiewoning uit 2018 (type Ravensbosch) met houten gevelafwerking ligt gunstig op een rustige locatie. De ruime woonkamer is gemeubileerd (het meubilair wordt om de drie jaar vervangen door het Park), heeft grote kunststof raamkozijnen met dubbele beglazing, een eigen CV ketel (Intergas HRE, 2018), airconditioning en een open keuken met inbouwapparatuur. De woning is volledig geïsoleerd.
De badkamer is voorzien van een zwevend toilet, inloopdouche en dubbele vaste wastafel met meubel.
Er is een separaat toilet met fonteintje. Drie slaapkamers, waarvan één masterbedroom.
Vanuit de woonkamer bereikt men via de keuken het ruime terras (op het Zuiden) dat voorzien is van een openhaard c.q. barbecue. Iedere recreatiewoning heeft een eigen parkeerplaats bij de woning.
De woning ligt aan het einde van een doodlopende weg (geen langsrijdend verkeer), op een groot perceel.
Het vakantiepark beschikt over uitgebreide faciliteiten zoals een brasserie, groot buitenzwembad, speeltuin en fietsverhuur.
De recreatiewoning is bestemd voor eigen gebruik maar ook voor de verhuur.
Het onderhoud is goed tot uitstekend.
Bijzonderheden:
Deze recreatiewoning heeft een eigen parkeerplaats, ruim terras met open haard c.q. barbecue.
Features
Transfer of ownership
- Asking price
- € 230,000 kosten koper
- Listed since
- Status
- Available
- Acceptance
- Available in consultation
- Permanent occupancy
- Permanent occupancy is not allowed
Construction
- Kind of house
- Bungalow, detached residential property
- Building type
- Resale property
- Year of construction
- 2018
- Specific
- Furnished
- Type of roof
- Shed roof
Surface areas and volume
- Areas
- Living area
- 62 m²
- Plot size
- 300 m²
- Volume in cubic meters
- 222 m³
Layout
- Number of rooms
- 5 rooms (3 bedrooms)
- Number of bath rooms
- 1 bathroom and 1 separate toilet
- Bathroom facilities
- Shower, double sink, and toilet
- Number of stories
- 1 story
- Facilities
- Air conditioning and passive ventilation system
Energy
- Energy label
- Insulation
- Roof insulation, double glazing, insulated walls and floor insulation
- Heating
- CH boiler
- Hot water
- CH boiler
- CH boiler
- Gas-fired combination boiler, in ownership
Cadastral data
- MARGRATEN E 408
- Cadastral map
- Area
- 300 m²
- Ownership situation
- Full ownership
Exterior space
- Location
- Alongside a quiet road, in wooded surroundings and in recreatiepark
- Garden
- Surrounded by garden
Parking
- Type of parking facilities
- Parking on private property and public parking
Photos 33
Floorplans
© 2001-2024 funda

































