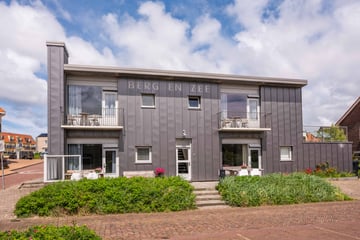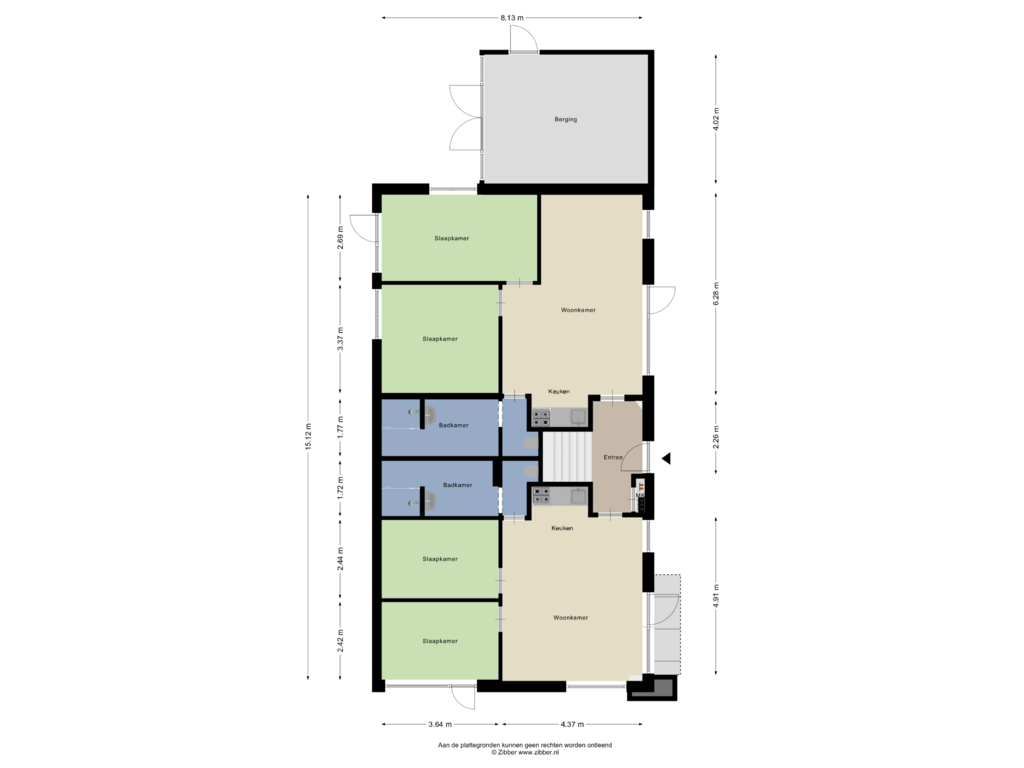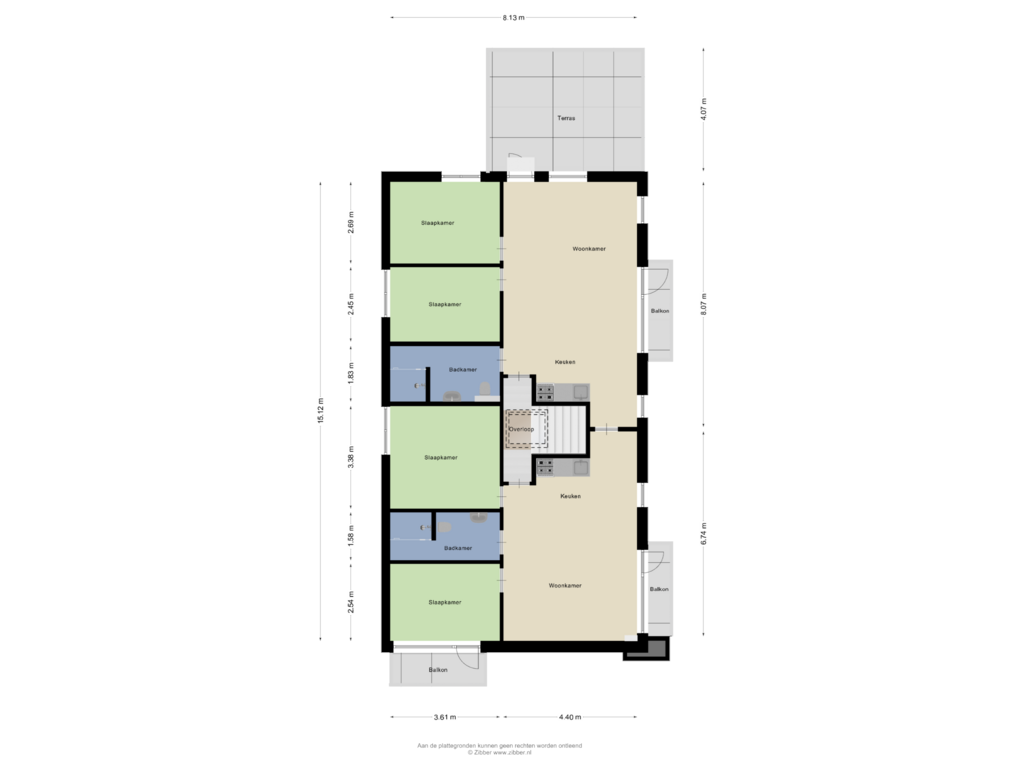
Van Hasseltweg 101865 AL Bergen aan ZeeBergen aan Zee
€ 1,500,000 k.k.
Eye-catcherKleinschalig appartementencomplex voor de recreatieve verhuur aan zee
Description
Nu te koop in Bergen aan Zee!
Aan de Van Hasseltweg 10 bieden wij nu te koop aan; een kleinschalig complex aan met 4 recreatieappartementen op loopafstand van het heerlijke strand.
Een fijne plek, centraal gelegen en met goede verhuurmogelijkheden.
Via het entree komt u in de centrale hal met toegang naar de twee op de begane grond gelegen appartementen en de trap naar de twee bovengelegen appartementen.
Alle appartementen bevatten een lichte woonkamer met open keuken met enige inbouwapparatuur, twee slaapkamers en een ruime badkamer met douche, wastafel en toilet.
De appartementen op de begane grond hebben ieder een terras op het zuiden en één hiervan heeft een extra terras op het westen.
Op de verdieping zijn de appartementen voorzien van balkons/dakterras.
De ruime berging, voorheen garage, is voorzien van de cv-installatie en hier treft men ook de wasmachine en drogeraansluitingen aan.
Bergen aan Zee, hier vindt u rust en op zomerse dagen gezellige drukte. Het strand met diverse paviljoens, de bossen en duinen zijn op korte afstand gelegen.
Heeft u altijd al willen verhuren? Dan is dit uw kans.
Het betreffen hier vier recreatiewoningen in één klein complex, permanente bewoning is hier niet de bestemming.
Heeft u interesse? Neem contact met ons op voor een afspraak.
++++++++++
Now for sale in Bergen aan Zee!
At Van Hasseltweg 10, we now offer for sale; a small-scale complex with 4 recreational flats at walking distance from the lovely beach.
A nice place, centrally located and with good rental potential.
Through the entrance you enter the central hall with access to the two ground-floor flats and the stairs to the two upstairs flats.
All flats contain a bright living room with open kitchen with some built-in appliances, two bedrooms and a spacious bathroom with shower, washbasin and toilet.
The ground-floor flats each have a south-facing terrace and one of these has an additional west-facing terrace.
Upstairs, the flats have balconies/roof terraces.
The spacious storage room, formerly the garage, houses the central heating system and the washing machine and dryer connections.
Bergen aan Zee, where you will find peace and quiet and lively crowds on summer days. The beach with several pavilions, the woods and dunes are a short distance away.
Have you always wanted to rent out? Then this is your chance.
It concerns four recreational homes in one small complex, permanent residence is not the destination.
Are you interested? Please contact us for an appointment.
Translated with DeepL.com (free version)
Features
Transfer of ownership
- Asking price
- € 1,500,000 kosten koper
- Listed since
- Status
- Available
- Acceptance
- Available in consultation
- Permanent occupancy
- Permanent occupancy is not allowed
Construction
- Kind of house
- Mansion, detached residential property
- Building type
- Resale property
- Year of construction
- 1958
- Type of roof
- Shed roof
Surface areas and volume
- Areas
- Living area
- 248 m²
- Other space inside the building
- 21 m²
- Exterior space attached to the building
- 33 m²
- Plot size
- 315 m²
- Volume in cubic meters
- 886 m³
Layout
- Number of rooms
- 12 rooms (8 bedrooms)
- Number of bath rooms
- 4 bathrooms
- Bathroom facilities
- 4 showers, 4 toilets, and 4 sinks
- Number of stories
- 4 stories
Energy
- Energy label
- Heating
- CH boiler
- Hot water
- Gas-fired boiler
- CH boiler
- Atag (gas-fired combination boiler from 2011, in ownership)
Cadastral data
- BERGEN NOORD-HOLLAND G 1137
- Cadastral map
- Area
- 315 m²
- Ownership situation
- Full ownership
Exterior space
- Location
- Sheltered location and in wooded surroundings
- Balcony/roof terrace
- Balcony present
Storage space
- Shed / storage
- Attached brick storage
Parking
- Type of parking facilities
- Paid parking, public parking and resident's parking permits
Photos 58
Floorplans 2
© 2001-2025 funda



























































