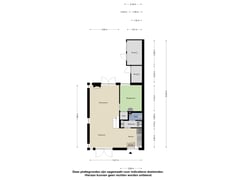Schoneveld 3634511 HV BreskensVerspreide huizen Breskens
- 72 m²
- 284 m²
- 3
€ 325,000 k.k.
Description
Discover the ultimate vacation destination in West Zeeland Flanders with this semi-detached home!
Are you looking for a wonderful place where you can relax and enjoy the coast of Zeeland? Then this spacious vacation home on recreation park Schoneveld is really something for you! This comfortable 'Strandparel' home is within walking distance of the beach and offers all the comfort you need for a carefree stay.
This well-maintained 1993 home features a spacious living room with cozy fireplace and garden doors providing access to the sunny terrace. The open kitchen is equipped with all the necessary appliances. On the first floor you will also find a spacious bedroom with sink and closet.
The second floor offers two more bedrooms and a full bathroom with bathtub, sink and second toilet. Perfect for the whole family or guests!
The house is located in the popular recreation park Schoneveld, within walking distance of the beach. Just a short walk away are two modern beach pavilions, where you can enjoy delicious meals overlooking the sea all year round. In Breskens you will find not only a beautiful beach, but also an attractive marina, several cozy restaurants and a variety of stores. It is the perfect place to relax, enjoy nature and experience Zeeland's hospitality.
Have you become enthusiastic? Then contact us soon for a viewing. We are happy to show you around this fine vacation home!
Layout;
Ground Floor
Upon entering, you enter the cozy, open kitchen, which is directly connected to the spacious living room. This cozy space, equipped with an inviting fireplace, is the perfect place to relax and enjoy. Through the garden doors you reach the sunny garden. The open kitchen is equipped with all the necessary appliances to put a delicious meal on the table.
Adjacent to the kitchen you will find a practical utility room. Here are not only the connections for your white goods equipment, but also the meter cupboard and the arrangement of the central heating boiler. In addition, the utility room provides access to the toilet. An added bonus on the first floor is the spacious bedroom, complete with its own sink and closet.
A fixed staircase in the living room leads to the second floor.
1st Floor
On the second floor you will find two well-sized bedrooms that offer plenty of space and comfort. The bathroom is nicely finished and fully equipped with a bathtub/shower combination, sink, toilet and mechanical ventilation, providing you with every convenience here.
Outside
The neatly maintained backyard is an oasis of tranquility, with a beautiful lawn and an inviting terrace you can enjoy sunny days. In addition, the garden has a practical shed, ideal for storing bicycles or gardening equipment.
What makes this property special?
- Recreational home
- 216 m² own land
- Suitable for 6 persons
- Fully furnished and upholstered
- Sunny garden with outdoor fireplace
- VVE contribution
- Own parking place
- Energy label C
Would you like more information? Or do you need a valuation for your new home and / or a free and non-committal selling advice of your current home? Call or mail to Kuub Makelaars Zeeuws-Vlaanderen.
We represent the interests of the selling party, bring your own NVM purchase service broker!
All information provided should be considered an invitation to make an offer or to enter into negotiations. No rights can be derived from this property information.
*All surfaces are indicative. No rights can be derived from this.
Features
Transfer of ownership
- Asking price
- € 325,000 kosten koper
- Listed since
- Status
- Available
- Acceptance
- Available in consultation
- Permanent occupancy
- Permanent occupancy is not allowed
Construction
- Kind of house
- Single-family home, semi-detached residential property
- Building type
- Resale property
- Year of construction
- 1993
- Type of roof
- Gable roof covered with roof tiles
Surface areas and volume
- Areas
- Living area
- 72 m²
- Other space inside the building
- 3 m²
- External storage space
- 6 m²
- Plot size
- 284 m²
- Volume in cubic meters
- 268 m³
Layout
- Number of rooms
- 4 rooms (3 bedrooms)
- Number of bath rooms
- 1 bathroom and 1 separate toilet
- Bathroom facilities
- Bath, toilet, and sink
- Number of stories
- 2 stories
- Facilities
- Mechanical ventilation, passive ventilation system, and flue
Energy
- Energy label
- Insulation
- Roof insulation and double glazing
- Heating
- CH boiler
- Hot water
- CH boiler
- CH boiler
- Intergas (gas-fired combination boiler from 2022)
Cadastral data
- OOSTBURG EL 440
- Cadastral map
- Area
- 284 m²
- Ownership situation
- Full ownership
Exterior space
- Location
- Alongside a quiet road and in recreatiepark
- Garden
- Back garden, front garden and side garden
- Back garden
- 238 m² (16.00 metre deep and 14.85 metre wide)
- Garden location
- Located at the east with rear access
Storage space
- Shed / storage
- Detached brick storage
Parking
- Type of parking facilities
- Parking on private property
Want to be informed about changes immediately?
Save this house as a favourite and receive an email if the price or status changes.
Popularity
0x
Viewed
0x
Saved
10/12/2024
On funda







