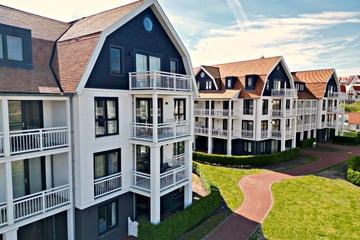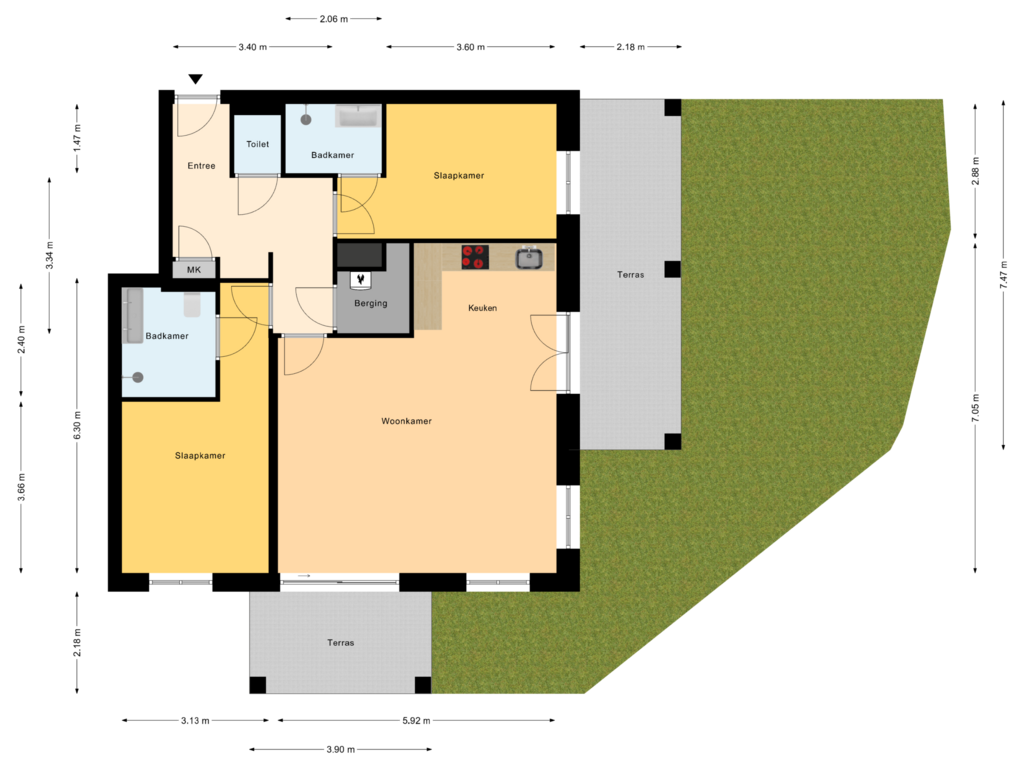
Vlamingpolderweg 4-C0024506 HZ CadzandCadzand-Bad
€ 648,000 k.k.
Description
In the most southern seaside resort of the Netherlands, Cadzand-Bad, we offer you this beautifully finished and quietly located 2-bedroom garden apartment. This coastal town, with its modern marina, wide sandy beach and beautiful dune area, offers many opportunities to enjoy the peace and space of this Zeeland Flanders region. It invites for long beach walks and bike rides along the kilometer-long coast and through nature reserves. With nearby Burgundian Sluis, fashionable Knokke and historic Bruges, you can also enjoy cultural and culinary delights.
This spacious and luxuriously furnished ground floor apartment of 88 m² has two bedrooms and two bathrooms. The apartment has a northwest facing garden of no less than 90m² with two separate terraces where you can relax.
The living area is practical and very stylishly furnished with a comfortable sitting area and a dining area. The open kitchen is fully equipped including an induction stove, combination microwave, refrigerator and dishwasher.
The bedrooms each have their own ensuite bathroom.
The first bathroom has a spacious shower, a double sink and a toilet. In the second bathroom you will find a walk-in shower and a sink. A separate toilet is located in the hall, along with a practical storage room that houses the washer and dryer.
The flat comes with a parking space and a lockable storage room in the underground car park.
The asking price includes the full inventory and is rented on a holiday basis.
To view this pleasant and well-located flat, we would be happy to make an appointment with you.
Features
Transfer of ownership
- Asking price
- € 648,000 kosten koper
- Listed since
- Status
- Available
- Acceptance
- Available in consultation
- Permanent occupancy
- Permanent occupancy is not allowed
- VVE (Owners Association) contribution
- € 331.62 per month
Construction
- Type apartment
- Galleried apartment (corridor apartment)
- Building type
- Resale property
- Year of construction
- 2017
- Specific
- Furnished
- Type of roof
- Combination roof
Surface areas and volume
- Areas
- Living area
- 88 m²
- Exterior space attached to the building
- 23 m²
- External storage space
- 17 m²
- Volume in cubic meters
- 229 m³
Layout
- Number of rooms
- 3 rooms (2 bedrooms)
- Number of stories
- 4 stories
- Facilities
- Elevator and mechanical ventilation
Energy
- Energy label
- Insulation
- Double glazing
- Heating
- CH boiler
- Hot water
- CH boiler
- CH boiler
- 2017 HR Combi
Exterior space
- Location
- Alongside a quiet road, alongside waterfront, sheltered location and rural
- Garden
- Back garden, side garden and sun terrace
- Back garden
- 1 m² (1.00 metre deep and 1.00 metre wide)
- Garden location
- Located at the northwest
Storage space
- Shed / storage
- Built-in
Garage
- Type of garage
- Parking place
VVE (Owners Association) checklist
- Registration with KvK
- Yes
- Annual meeting
- Yes
- Periodic contribution
- Yes (€ 331.62 per month)
- Reserve fund present
- Yes
- Maintenance plan
- Yes
- Building insurance
- Yes
Photos 28
Floorplans
© 2001-2025 funda




























