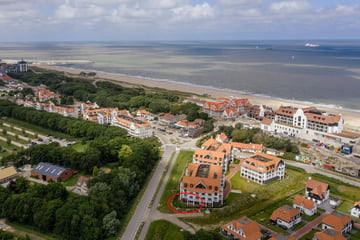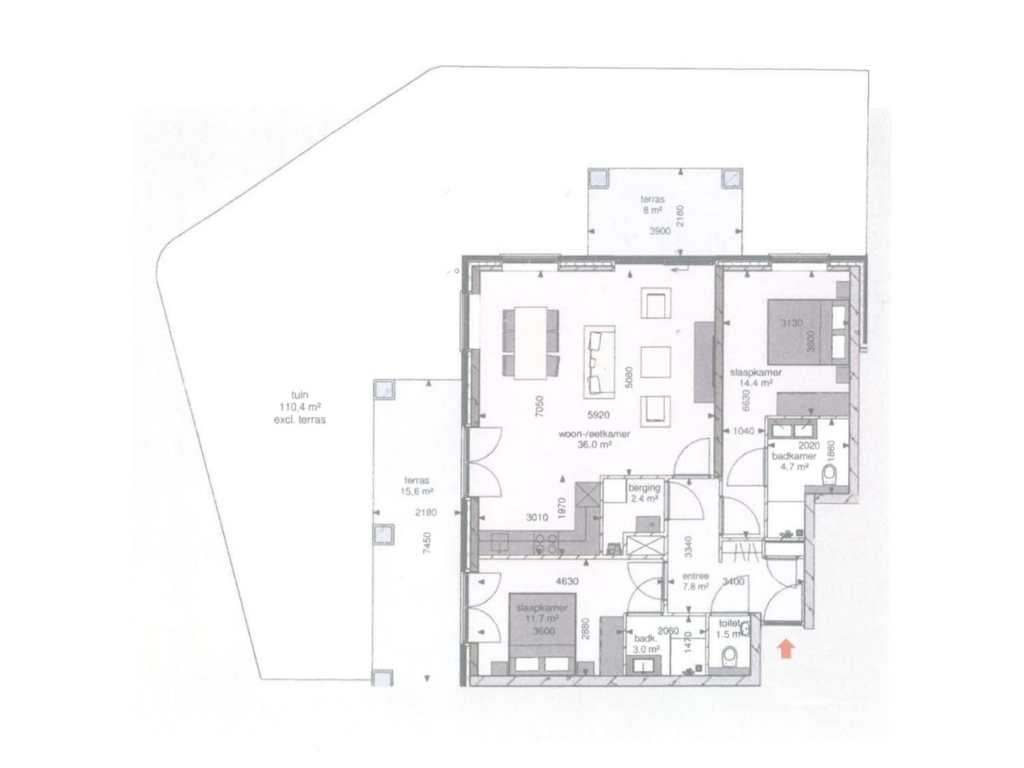
Vlamingpolderweg 4-D0034506 HZ CadzandCadzand-Bad
€ 695,000 k.k.
Description
In de charmante badplaats Cadzand-Bad bieden wij dit ruime gemeubileerde appartement met 2 slaapkamers aan. Gelegen op de begane grond van gebouw VIII in Duinhof Oost, biedt dit appartement een aangename ruime zonnige tuin op loopafstand van het prachtige strand en de verfrissende zee. Diverse winkels en eetgelegenheden treft u in de nabije omgeving zodat u hier in alle rust genieten van al het moois dat deze kustplaats te bieden heeft. Een open parkeerplaats en een afsluitbare berging in de parkeerkelder zijn inbegrepen bij het appartement.
Indeling:
Bij binnenkomst wordt u verwelkomd door een royale hal met een open garderobekast. Zowel de lichte woonkamer als de keuken geven toegang tot de ruime, zonnige tuin (circa 110 m²) met twee terrassen (circa 24 m²), één op het oosten en één op het zuidwesten, zodat u op elk moment van de dag kunt genieten van de zon.
De open keuken is voorzien van een composiet werkblad, een 4-pits inductiekookplaat, een combimagnetron, een koelkast met vriesvak en een vaatwasser, waardoor u alle benodigdheden bij de hand heeft voor het bereiden van heerlijke maaltijden.
Beide slaapkamers hebben elk een eigen badkamer. De ene badkamer beschikt over een inloopdouche, dubbele wastafelmeubel met spiegelkast, hangtoilet en handdoekradiator, terwijl de tweede badkamer een inloopdouche, wastafelmeubel met spiegelkast en handdoekradiator heeft. Beide slaapkamers zijn bereikbaar via de hal, net als het aparte toilet en de berging met CV-ketel en aansluiting voor witgoed.
In de parkeergarage is er een open parkeerplaats en af te sluiten berging voorzien.
Bijzonderheden:
- CV-ketel: HR Combi 2017
- Energielabel A
- Maandelijkse servicekosten € 331,24
- Vraagprijs is inclusief de volledige inventaris
- Appartement in instapklaar
- Bestemming is recreatief
- Verhuur via Duinhof Holidays
- Oppervlakte appartement ca. 86 m²
- Algemene fietsenberging in parkeergarage
- BTW-herzieningstermijn is nog van toepassing
Features
Transfer of ownership
- Asking price
- € 695,000 kosten koper
- Service charges
- € 331 per month
- Listed since
- Status
- Available
- Acceptance
- Available in consultation
- Permanent occupancy
- Permanent occupancy is not allowed
- VVE (Owners Association) contribution
- € 331.24 per month
Construction
- Type apartment
- Apartment with shared street entrance (apartment)
- Building type
- Resale property
- Year of construction
- 2017
- Specific
- Furnished and with carpets and curtains
- Type of roof
- Combination roof
Surface areas and volume
- Areas
- Living area
- 86 m²
- Exterior space attached to the building
- 23 m²
- External storage space
- 17 m²
- Volume in cubic meters
- 223 m³
Layout
- Number of rooms
- 3 rooms (2 bedrooms)
- Number of bath rooms
- 2 bathrooms and 1 separate toilet
- Bathroom facilities
- Double sink, 2 walk-in showers, toilet, 2 washstands, and sink
- Number of stories
- 1 story
- Facilities
- Elevator, mechanical ventilation, sliding door, and TV via cable
Energy
- Energy label
- Insulation
- Completely insulated
- Heating
- CH boiler
- Hot water
- CH boiler
- CH boiler
- HR Combi (gas-fired combination boiler from 2017, in ownership)
Cadastral data
- OOSTBURG EC 2045
- Cadastral map
- Ownership situation
- Full ownership
- OOSTBURG EC 2045
- Cadastral map
- Ownership situation
- Full ownership
- OOSTBURG EC 2045
- Cadastral map
- Ownership situation
- Full ownership
Exterior space
- Location
- Rural, open location and unobstructed view
- Garden
- Surrounded by garden and sun terrace
Storage space
- Shed / storage
- Built-in
- Facilities
- Electricity
- Insulation
- Completely insulated
Garage
- Type of garage
- Underground parking and parking place
- Insulation
- Completely insulated
Parking
- Type of parking facilities
- Public parking and parking garage
VVE (Owners Association) checklist
- Registration with KvK
- Yes
- Annual meeting
- Yes
- Periodic contribution
- Yes (€ 331.24 per month)
- Reserve fund present
- Yes
- Maintenance plan
- Yes
- Building insurance
- Yes
Photos 23
Floorplans
© 2001-2025 funda























