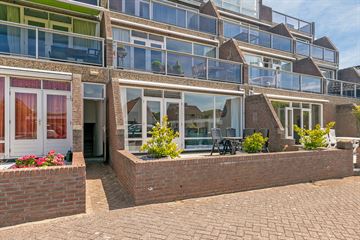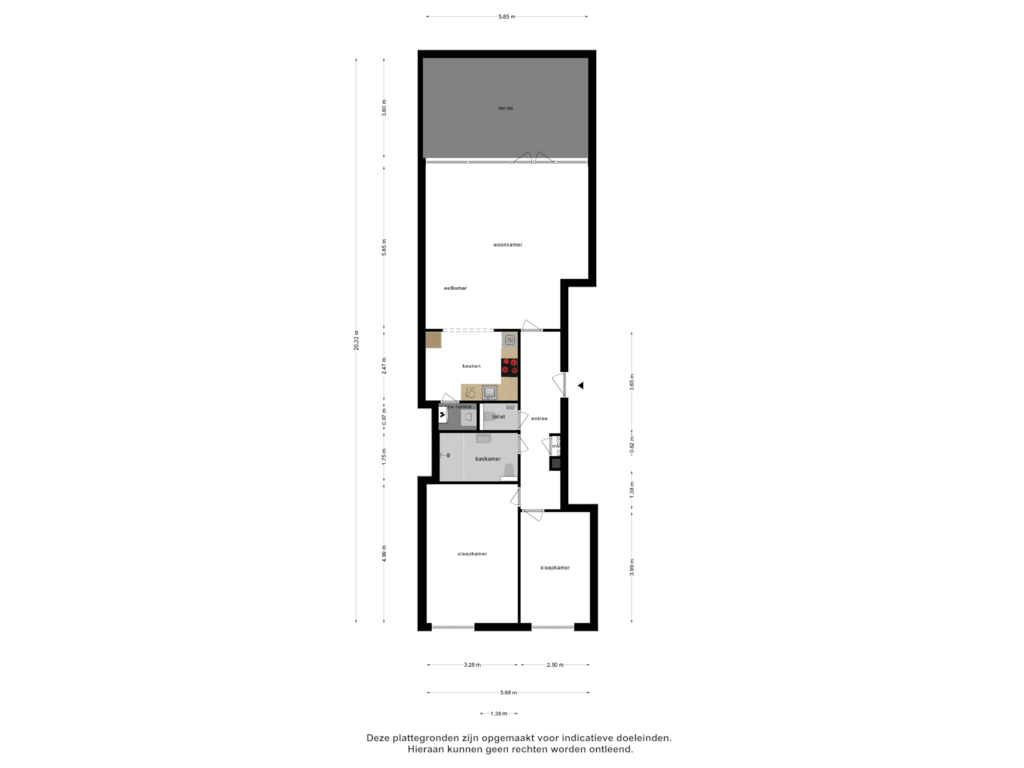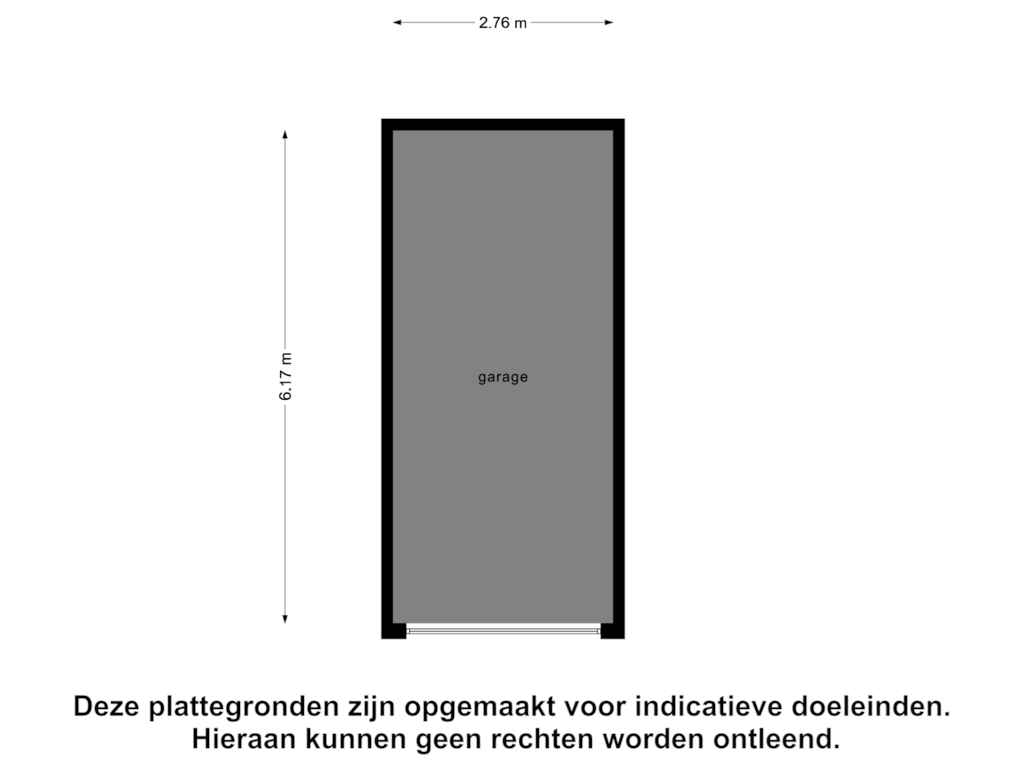
Noordstraat 214357 AN DomburgDomburg
€ 750,000 k.k.
Description
GREAT LOCATION! Spacious leisure flat in the centre just a few steps from Domburg beach and promenade. This ground-floor flat of approx. 86 m2 includes a bright living room with open kitchen, 2 bedrooms and bathroom. You also have a garden with sun terrace (SOUTH FLOOR) and a garage. A flat in Residence de l'Europe rarely comes up for sale.
Residence de l'Europe is an apartment building with 19 flats and a closed car park with owners' parking spaces and garage boxes. The 3-bedroom flat is located on the ground floor.
----------------
TOLLE LAGE! Geräumige Freizeitwohnung im Zentrum, nur wenige Schritte vom Strand und der Promenade von Domburg entfernt. Diese Erdgeschosswohnung von ca. 86 m2 umfasst ein helles Wohnzimmer mit offener Küche, 2 Schlafzimmer und ein Badezimmer. Sie haben auch einen Garten mit Sonnenterrasse (SÜDGESCHOSS) und eine Garage. Eine Wohnung in der Residence de l'Europe wird nur selten zum Verkauf angeboten.
Residence de l'Europe ist ein Mehrfamilienhaus mit 19 Wohnungen und einem geschlossenen Parkhaus mit Eigentümerparkplätzen und Garagenboxen. Die 3-Zimmer-Wohnung befindet sich im Erdgeschoss.
Features
Transfer of ownership
- Asking price
- € 750,000 kosten koper
- Listed since
- Status
- Available
- Acceptance
- Available in consultation
- Permanent occupancy
- Permanent occupancy is not allowed
Construction
- Type apartment
- Ground-floor apartment (apartment)
- Building type
- Resale property
- Year of construction
- 1990
- Type of roof
- Combination roof covered with asphalt roofing and roof tiles
Surface areas and volume
- Areas
- Living area
- 86 m²
- Exterior space attached to the building
- 21 m²
- External storage space
- 17 m²
- Volume in cubic meters
- 285 m³
Layout
- Number of rooms
- 3 rooms (2 bedrooms)
- Number of bath rooms
- 1 bathroom and 1 separate toilet
- Bathroom facilities
- Walk-in shower, toilet, and sink
- Number of stories
- 1 story
- Located at
- Ground floor
- Facilities
- TV via cable
Energy
- Energy label
- Insulation
- Roof insulation, double glazing, insulated walls and floor insulation
- Heating
- CH boiler
- Hot water
- CH boiler
- CH boiler
- Remeha (gas-fired combination boiler from 2009, in ownership)
Cadastral data
- DOMBURG F 1575
- Cadastral map
- Ownership situation
- Full ownership
- DOMBURG F 1575
- Cadastral map
- Ownership situation
- Full ownership
Exterior space
- Location
- In centre
- Garden
- Back garden
- Back garden
- 25 m² (3.25 metre deep and 7.80 metre wide)
- Garden location
- Located at the south
Garage
- Type of garage
- Garage
- Capacity
- 1 car
- Facilities
- Electricity
Parking
- Type of parking facilities
- Parking on gated property, public parking and resident's parking permits
VVE (Owners Association) checklist
- Registration with KvK
- No
- Annual meeting
- No
- Periodic contribution
- No
- Reserve fund present
- No
- Maintenance plan
- No
- Building insurance
- No
Photos 29
Floorplans 2
© 2001-2024 funda






























