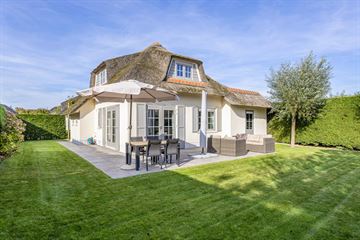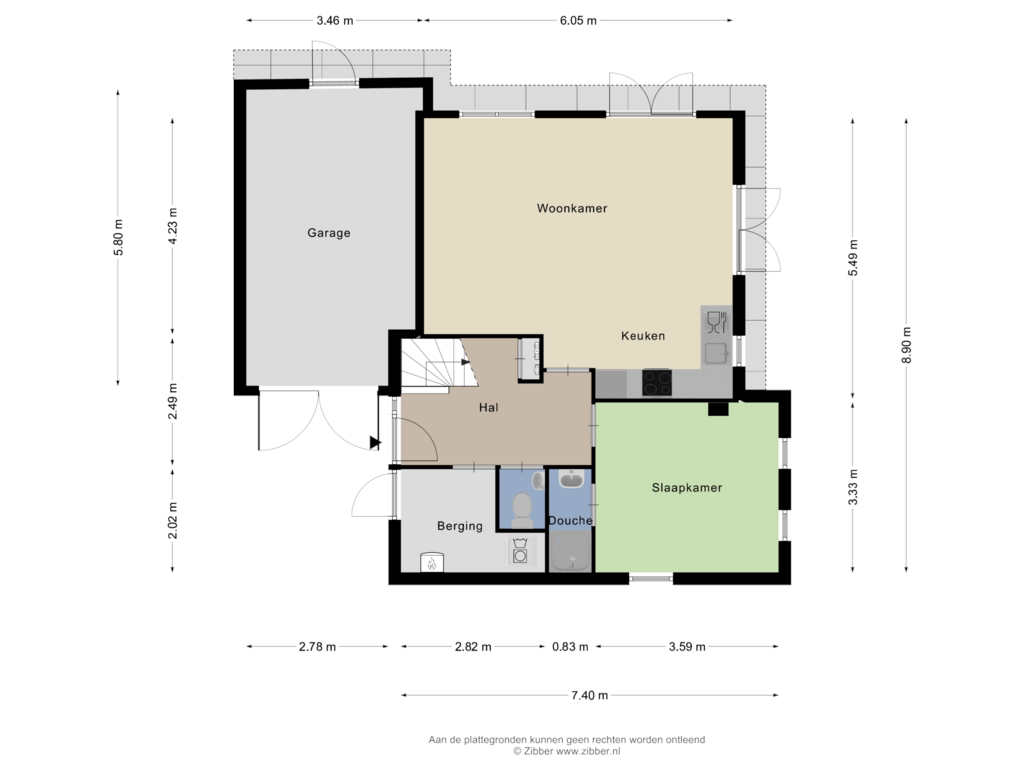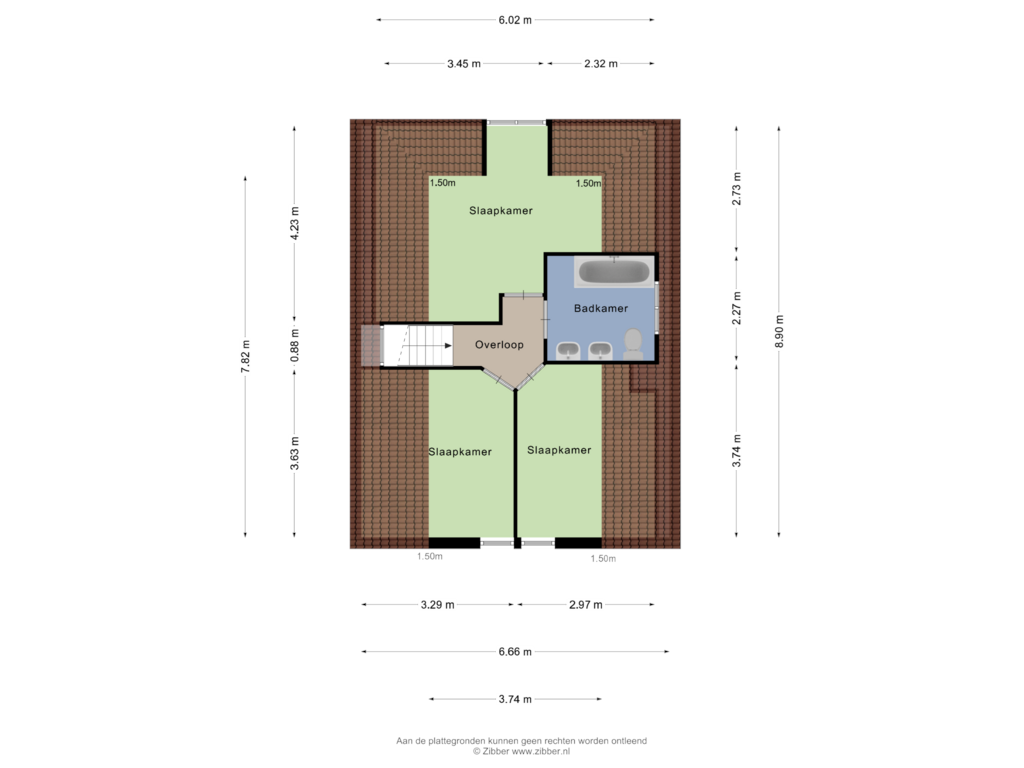This house on funda: https://www.funda.nl/en/detail/recreatie/domburg/huis-zandplaat-24/43616503/

Zandplaat 244357 SP DomburgVerspreide huizen Domburg
€ 815,000 k.k.
Description
On a unique location in Buitenhof Domburg lies this detached, thatched, recreation villa with attached garage.
This house (Mondrian type) is situated on 409 m2 of land and has 4 bedrooms and 2 bathrooms. One of the bedrooms with bathroom is located on the ground floor.
-----------------
An einem einzigartigen Ort in Buitenhof Domburg liegt diese freistehende, reetgedeckte Erholungsvilla mit angeschlossener Garage.
Dieses Haus (Typ Mondrian) befindet sich auf einem 409 m2 großen Grundstück und verfügt über 4 Schlafzimmer und 2 Bäder. Eines der Schlafzimmer mit Bad befindet sich im Erdgeschoss.
Features
Transfer of ownership
- Asking price
- € 815,000 kosten koper
- Listed since
- Status
- Available
- Acceptance
- Available in consultation
- Permanent occupancy
- Permanent occupancy is not allowed
Construction
- Kind of house
- Villa, detached residential property
- Building type
- Resale property
- Year of construction
- 1998
- Specific
- Partly furnished with carpets and curtains and furnished
- Type of roof
- Pyramid hip roof covered with cane
Surface areas and volume
- Areas
- Living area
- 95 m²
- Other space inside the building
- 19 m²
- Exterior space attached to the building
- 8 m²
- Plot size
- 409 m²
- Volume in cubic meters
- 419 m³
Layout
- Number of rooms
- 5 rooms (4 bedrooms)
- Number of bath rooms
- 2 bathrooms and 1 separate toilet
- Bathroom facilities
- Shower, sink, double sink, bath, and toilet
- Number of stories
- 2 stories
Energy
- Energy label
- Insulation
- Roof insulation, double glazing, insulated walls, floor insulation and completely insulated
- Heating
- CH boiler
- Hot water
- CH boiler
- CH boiler
- HR (gas-fired combination boiler from 2016, in ownership)
Cadastral data
- DOMBURG G 886
- Cadastral map
- Area
- 409 m²
- Ownership situation
- Full ownership
Exterior space
- Location
- Sheltered location and in recreatiepark
- Garden
- Back garden, front garden, side garden and sun terrace
- Back garden
- 176 m² (11.00 metre deep and 16.00 metre wide)
- Garden location
- Located at the south with rear access
Garage
- Type of garage
- Attached brick garage
- Capacity
- 1 car
- Facilities
- Electricity
- Insulation
- Double glazing and insulated walls
Parking
- Type of parking facilities
- Parking on private property
Photos 33
Floorplans 2
© 2001-2025 funda


































