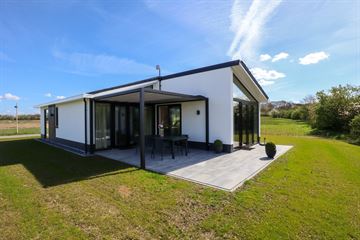This house on funda: https://www.funda.nl/en/detail/recreatie/heel/huis-schutteheide-1/89826776/

Schutteheide 16097 HA HeelHeel
€ 280,250 v.o.n.
Description
TYPE WINDMILL 4 (4P)
Housing type Windmill 4 is very spacious, as much as 96m2! You have a choice in exterior with this type of house; white render with anthracite or thermowood with anthracite. Both versions can be seen in the photos.
The house is circularly built and fitted with Keyless electronic locks. The four-person house is, full electric (gasless) and equipped with underfloor heating, air/water heat pump, air conditioning, solar panels, high insulation value, LED lighting, plastic window frames with HR +++ glass, BENG (almost energy neutral) and fibre optic cable.
LAYOUT
- Very spacious living room with continuous dining room on both sides terrace doors and sliding doors
- Open kitchen with high quality appliances
- Luxurious bathroom with shower and double washbasin
- Separate toilet
- Two spacious and comfortable bedrooms
- PVC flooring
- Keyless electronic lock
This house incl. land is offered from € 280.250,- VAT Taxed (no notary costs). The final plot choice determines the purchase price.
OPTIONS
This house can be extended with various options and interior packages. Perhaps you are thinking of a hot tub or a soothing sun shower as an extra addition, or else a pergola or outdoor kitchen on your terrace?
It's all possible!
INTERIOR PACKAGES
If you want to invest to generate attractive rental income, you have a choice of two interior packages: 'Comfort' and 'Luxury'. They are inspired by the natural surroundings. Both packages are tasteful, stylish and put together with the utmost care. Exactly what you would expect from a luxury holiday home.
If you invest in a second home for your own use, in addition to the complete interior packages, you can also choose to furnish your holiday home entirely as you wish. We will be happy to discuss your ideas and wishes with you with the aim of completely unburdening you.
SUSTAINABLE HOLIDAY HOMES ON THE MAASPLASSEN IN LIMBURG
Discover the location, the park and the (model) homes. Viewing daily by appointment!
BUITENHOF BOSCHMOLENPLAS
Buitenhof Boschmolenplas is a high-quality extension to Resort Boschmolenplas, an existing holiday park in Central Limburg, near Roermond, where nature, quality and comfort are paramount. Surrounded by the versatile Maasplassen and surrounded by beautiful nature and picturesque villages and towns, this area is a very popular recreation area.
The plan involves an extensive range of highly sustainable recreational homes in various types and sizes; from 2- to 8-people and from spacious recreational villas to (wellness) lodges and tiny houses. The total of six different dwelling types can be expanded with additional options and different interior packages if desired.
A wide range of sustainable recreation homes, unprecedented privacy thanks to large plots of land, a unique natural setting on the water, numerous amenities, multiple options and no obligation to rent are just some of the reasons to invest in a recreation home at Buitenhof Boschmolenplas.
To ensure you can continue to enjoy the natural beauty in the future, all holiday homes have been built according to the latest sustainability standards and meet the latest BENG standards.
The holiday homes are offered for your own use. Should you choose to rent out your holiday home, you will also benefit from an attractive return on the rental income.
LOCATION AND SURROUNDINGS
Euregional location. Buitenhof Boschmolenplas is located in the village of Heel, near Roermond in Central Limburg. A popular recreational area surrounded by the versatile Maasplassen and surrounded by beautiful nature reserves. The alternation of vast lakes, characteristic meadows, forests and heathlands makes the area around Buitenhof Boschmolenplas an excellent area for cycling, walking and sailing.
A short distance from the park, you will discover an international mix of art, culture, nature and adventure. With major cities in the Netherlands, Belgium and Germany within easy reach, Buitenhof Boschmolenplas is the perfect base from which to discover this inspiring and vibrant region.
Features
Transfer of ownership
- Asking price
- € 280,250 vrij op naam
- Listed since
- Status
- Available
- Acceptance
- Available in consultation
- Permanent occupancy
- Permanent occupancy is not allowed
Construction
- Kind of house
- Bungalow, detached residential property
- Building type
- New property
- Year of construction
- After 2020
- Type of roof
- Gable roof
Surface areas and volume
- Areas
- Living area
- 96 m²
- Plot size
- 428 m²
- Volume in cubic meters
- 313 m³
Layout
- Number of rooms
- 3 rooms (2 bedrooms)
- Number of bath rooms
- 1 separate toilet
- Number of stories
- 1 story
- Facilities
- Air conditioning, optical fibre, mechanical ventilation, sliding door, and solar panels
Energy
- Energy label
- Insulation
- Roof insulation, triple glazed, energy efficient window, insulated walls, floor insulation and completely insulated
- Heating
- Complete floor heating and heat pump
- Hot water
- Electrical boiler and solar collectors
Cadastral data
- HEEL EN PANHEEL D 2917
- Cadastral map
- Area
- 428 m²
- Ownership situation
- Full ownership
Exterior space
- Location
- On the edge of a forest, alongside a quiet road, alongside waterfront, sheltered location, in wooded surroundings, open location, unobstructed view and in recreatiepark
- Garden
- Surrounded by garden
Parking
- Type of parking facilities
- Parking on gated property and parking on private property
Photos 23
© 2001-2025 funda






















