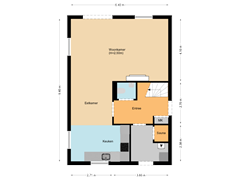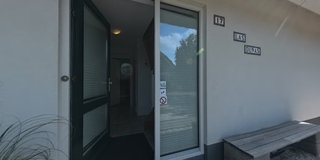Noorder Sandt 4-171787 CX JulianadorpDe Zandloper
- 101 m²
- 505 m²
- 3
€ 525,000 k.k.
Open House
- Every Friday from 10:00 AM to 12:00 PM
Description
Dop Makelaars offers: Resort Duynopgangh villa 17, Julianadorp.
This beautiful, detached, six-person beach villa with unique architecture and high construction quality is located at Resort Duynopgangh. The property is situated on a plot of approximately 505m² of private land and has a living area of approximately 101m². The house features a cozy living room, 3 bedrooms, a bathroom, a sauna, and a beautiful garden. What makes this location truly unique is its proximity to the beach and sea, just 500 meters away!
The park where the property is located is small-scale with a luxurious appearance. In addition to private use, rental (self-managed) is very feasible.
In the northernmost tip of North Holland, less than a ten-minute walk from the beach and sea, you will find the luxurious villas of Resort Duynopgangh. Here you can start your day in peace with breakfast in your own garden, before heading out to explore the beautiful surroundings. For golf enthusiasts, the Oogduyne Golf Course is less than a 10-minute drive away.
You can enjoy beautiful walks and bike rides, including through the colorful flower fields and the vast North Dunes and Helderse Duinen nature reserve. Among the dune tops, forests, and dune valleys, you will find complete tranquility. Moreover, you can spot special plants and birds. The city of Den Helder, surrounded by the sea, is also highly recommended with its many terraces, shops, and museums. The ferry to Texel is also just a short drive away!
**Layout:**
**Ground floor;**
Spacious entrance with wardrobe, hallway with access to the toilet, utility room with sauna, meter cupboard, and passage to the kitchen as well as the living room. The generous open corner kitchen is equipped with built-in appliances such as an oven, microwave, hob, extractor hood, dishwasher, and refrigerator.
The living room is spacious and features a cozy electric fireplace and large windows that allow plenty of natural light. You can also access the large garden through the French doors. The utility room is equipped with a sauna, washing machine, and dryer. You can also access the charming garden through the utility room.
**First floor;**
Landing with access to three spacious bedrooms, a bathroom, and a separate storage room with a built-in wardrobe. The bathroom is fully tiled and equipped with a large double sink with mirror, a shower, and a second toilet.
**Garden;**
The garden is situated around the house and offers ample privacy. It also features a landscaped lawn and a terrace. In the front garden, you have space to park 2 cars on your own property.
**Details:**
- villaparc duynopgangh;
- living area approx. 101m²;
- plot area approx. 505m²;
- cozy living room;
- kitchen with built-in appliances;
- 3 bedrooms;
- bathroom;
- sauna;
- storage room;
- thatched roof;
- garden with plenty of privacy;
- parking on private property;
- less than 500m from the sea;
- charming, high-quality, small-scale holiday park.
This charming holiday home is a must-see!
You are very welcome to schedule an appointment with one of our agents.
**Asking price: € 525,000,- k.k. including inventory**
Features
Transfer of ownership
- Asking price
- € 525,000 kosten koper
- Listed since
- Status
- Available
- Acceptance
- Available in consultation
- Permanent occupancy
- Permanent occupancy is not allowed
Construction
- Kind of house
- Villa, detached residential property
- Building type
- Resale property
- Year of construction
- 2004
Surface areas and volume
- Areas
- Living area
- 101 m²
- Plot size
- 505 m²
- Volume in cubic meters
- 311 m³
Layout
- Number of rooms
- 4 rooms (3 bedrooms)
- Number of bath rooms
- 1 bathroom and 1 separate toilet
- Bathroom facilities
- Sauna, shower, double sink, and toilet
- Number of stories
- 2 stories
- Facilities
- Passive ventilation system and sauna
Energy
- Energy label
- Not available
- Heating
- CH boiler
- Hot water
- CH boiler
Cadastral data
- DEN HELDER M 467
- Cadastral map
- Area
- 505 m²
Exterior space
- Location
- On the edge of a forest, alongside park, alongside a quiet road, alongside waterfront, sheltered location, outside the built-up area, in wooded surroundings, rural and in recreatiepark
- Garden
- Surrounded by garden
Want to be informed about changes immediately?
Save this house as a favourite and receive an email if the price or status changes.
Popularity
0x
Viewed
0x
Saved
13/08/2024
On funda







