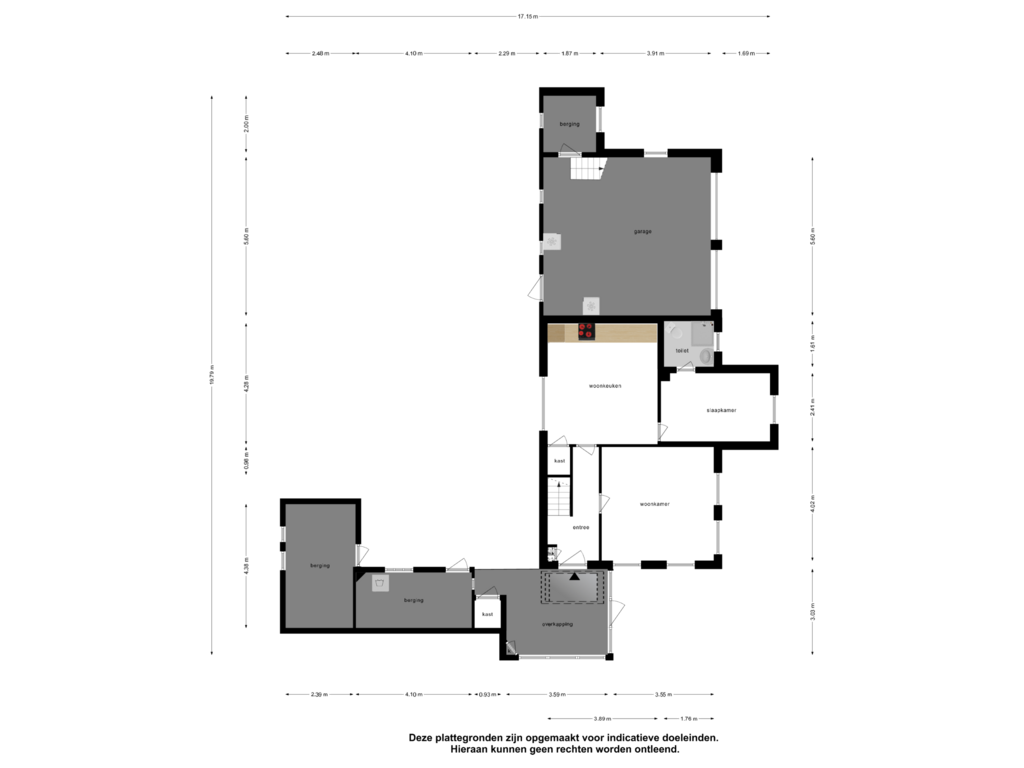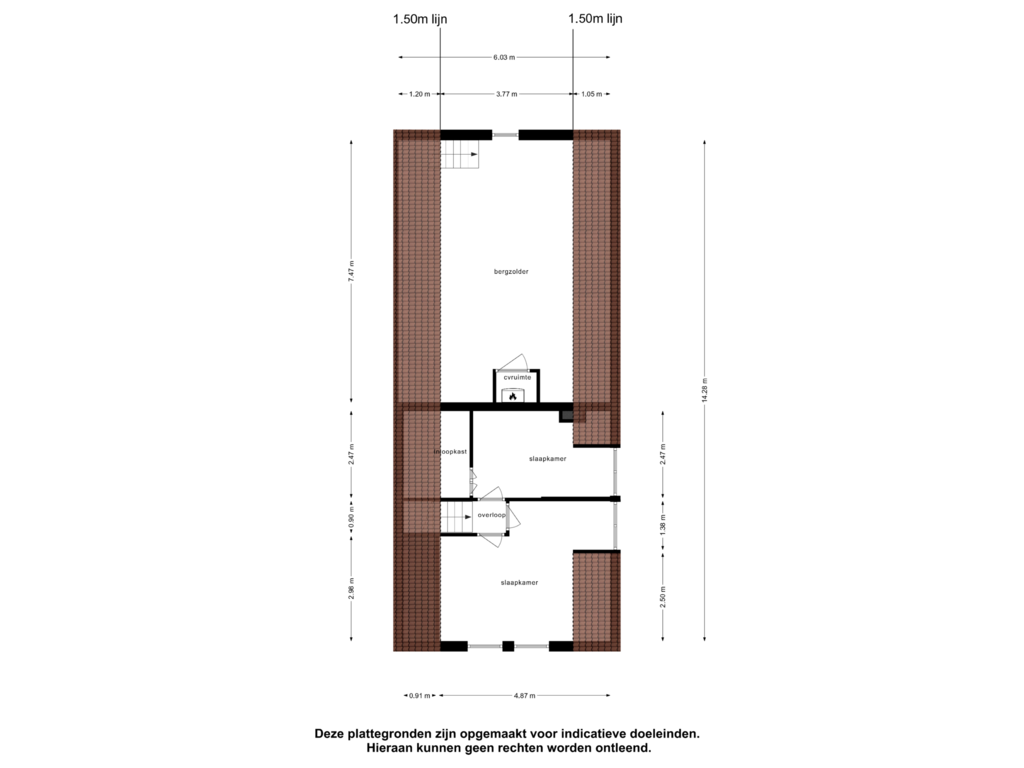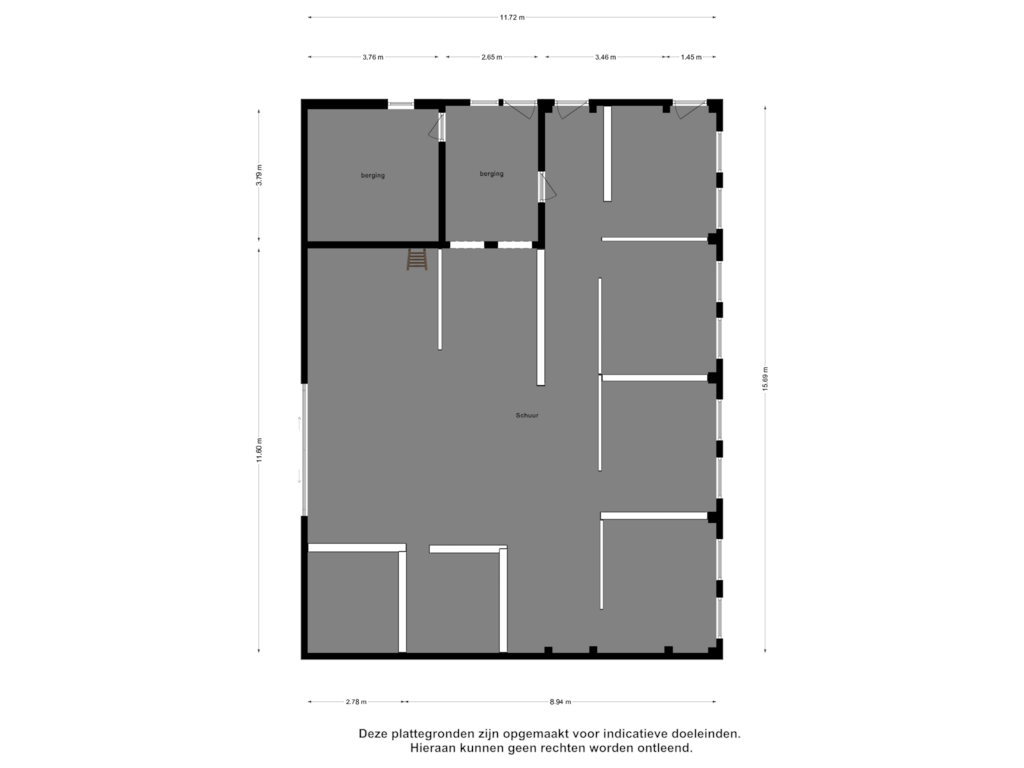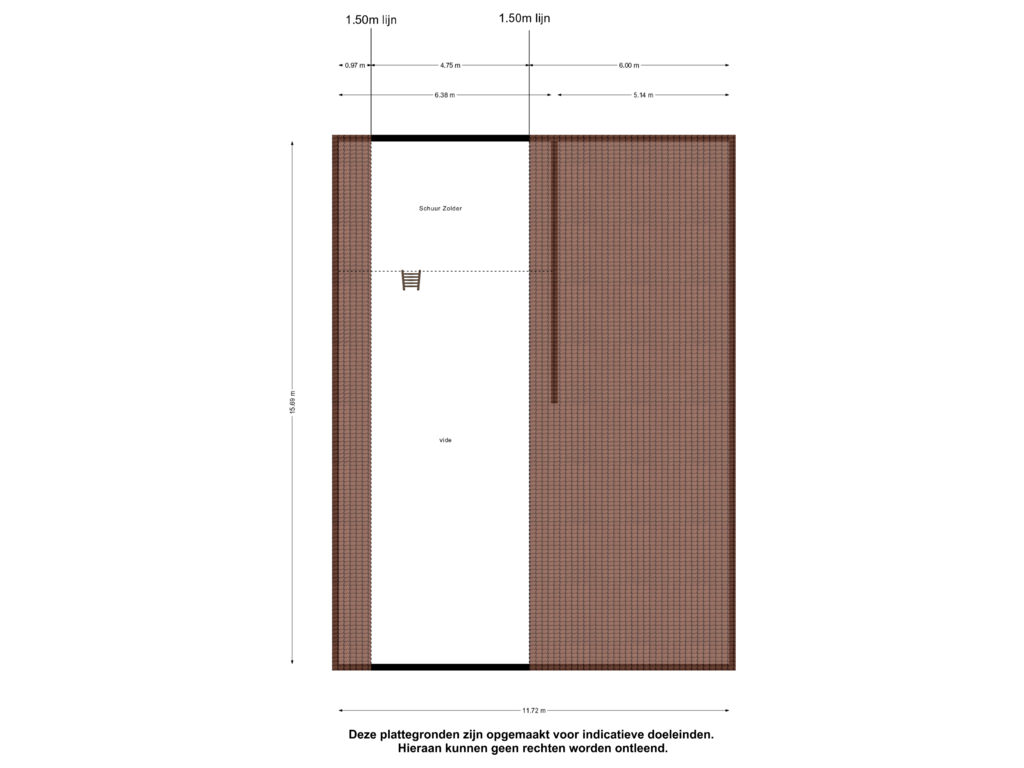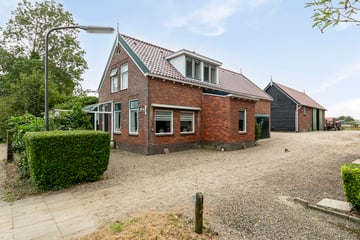
Jan Geertsesweg 2-R4365 NC MeliskerkeVerspreide huizen Meliskerke
€ 975,000 k.k.
Description
Wonderful opportunity for horse lovers! Charming residential farmhouse overlooking the farmlands to the dunes of Zoutelande. With spacious meadows and horse facilities and all that on over 10,000 m2 of land.
The location is ideal: on the edge of quiet Meliskerke, with beautiful views of Zoutelande and a short distance from all amenities and the beach. This is living in peace and quiet, with the charm of the Zeeland countryside at your fingertips.
----------------
Wunderbare Gelegenheit für Pferdeliebhaber! Charmantes Wohn-Bauernhaus mit Blick auf die Ackerflächen zu den Dünen von Zoutelande. Mit großzügigen Weiden und Pferdeeinrichtungen und das alles auf über 10.000 m2 Land.
Die Lage ist ideal: am Rande der ruhigen Meliskerke, mit schöner Aussicht auf Zoutelande und eine kurze Entfernung von allen Annehmlichkeiten und dem Strand. Das ist Wohnen in Ruhe und Frieden, mit dem Charme der seeländischen Landschaft zum Greifen nah.
Features
Transfer of ownership
- Asking price
- € 975,000 kosten koper
- Listed since
- Status
- Available
- Acceptance
- Available in consultation
- Permanent occupancy
- Permanent occupancy is not allowed
Construction
- Kind of house
- Converted farmhouse, detached residential property
- Building type
- Resale property
- Year of construction
- 1930
- Type of roof
- Gable roof covered with roof tiles
Surface areas and volume
- Areas
- Living area
- 85 m²
- Other space inside the building
- 66 m²
- Exterior space attached to the building
- 12 m²
- External storage space
- 222 m²
- Plot size
- 10,471 m²
- Volume in cubic meters
- 557 m³
Layout
- Number of rooms
- 4 rooms (3 bedrooms)
- Number of bath rooms
- 1 bathroom
- Bathroom facilities
- Shower, toilet, and sink
- Number of stories
- 2 stories
- Facilities
- TV via cable
Energy
- Energy label
- Insulation
- Roof insulation and double glazing
- Heating
- CH boiler
- Hot water
- CH boiler
- CH boiler
- Remeha (gas-fired combination boiler from 2016, in ownership)
Cadastral data
- MARIEKERKE F 644
- Cadastral map
- Area
- 101 m²
- Ownership situation
- Full ownership
- MARIEKERKE F 789
- Cadastral map
- Area
- 10,370 m²
- Ownership situation
- Full ownership
Exterior space
- Location
- Outside the built-up area, rural and unobstructed view
- Garden
- Surrounded by garden
Storage space
- Shed / storage
- Detached brick storage
- Facilities
- Electricity and running water
Garage
- Type of garage
- Attached brick garage
- Capacity
- 2 cars
- Facilities
- Loft and electricity
Parking
- Type of parking facilities
- Parking on private property
Photos 45
Floorplans 4
© 2001-2024 funda













































