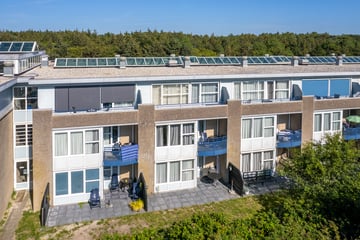
Description
Dit zonnige appartement op de eerste verdieping van het Green Key-gecertificeerde appartementencomplex Ameland State ligt op slechts een steenworp afstand van strand en zee. Het complex biedt tal van faciliteiten, waaronder een inpandig Grandcafé-Restaurant en diverse sport- en spelmogelijkheden. Dankzij de ligging op het westen kunt u in deze recreatiewoning optimaal genieten van de middag- en avondzon tijdens uw verblijf op het prachtige Waddeneiland Ameland.
De leefruimte van circa 34 m² is heerlijk licht door de grote raampartijen, wat zorgt voor een ruimtelijk gevoel en een prachtig uitzicht over de duinen. Via een terrasdeur heeft u toegang tot het gunstig gelegen balkon, waar u de middag- en avondzon kunt opzoeken. De nette keuken is volledig uitgerust met een vaatwasser, elektrisch fornuis, afzuigkap, koelkast en ruimte voor een combi-oven.
De slaapkamer van circa 10 m² heeft directe toegang tot het balkon en de vernieuwde badkamer, voorzien van een ligbad en dubbele wastafels. Daarnaast is er een tweede badkamer met een inloopdouche, vaste wastafel en toilet. In de hal bevinden zich de meterkast en de cv-ketel.
Voor vermaak is er genoeg te doen: poolbiljart, tafeltennis, spellenverhuur en een voetbaltafel. Kinderen kunnen zich uitleven in de kinderspeelhoek en de speeltuin.
Het complex ligt ideaal voor uitstapjes: fiets- en wandelpaden beginnen direct voor de deur en het strand ligt op slechts twee minuten loopafstand. Honden zijn toegestaan. Het gezellige plaatsje Nes, met diverse winkels en horecagelegenheden, is ook nabij.
Features
Transfer of ownership
- Asking price
- € 259,500 kosten koper
- Listed since
- Status
- Sold under reservation
- Acceptance
- Available in consultation
- Permanent occupancy
- Permanent occupancy is not allowed
Construction
- Type apartment
- Upstairs apartment (apartment)
- Building type
- Resale property
- Year of construction
- 1993
- Specific
- Furnished and with carpets and curtains
- Type of roof
- Flat roof covered with asphalt roofing
Surface areas and volume
- Areas
- Living area
- 54 m²
- Exterior space attached to the building
- 5 m²
- Volume in cubic meters
- 162 m³
Layout
- Number of rooms
- 2 rooms (1 bedroom)
- Number of bath rooms
- 1 bathroom
- Bathroom facilities
- Shower, double sink, and bath
- Number of stories
- 1 story
- Located at
- 1st floor
- Facilities
- Elevator and passive ventilation system
Energy
- Energy label
- Insulation
- Roof insulation, double glazing, insulated walls and floor insulation
- Heating
- Electric heating
- Hot water
- Electrical boiler
Cadastral data
- NES A 4262
- Cadastral map
- Ownership situation
- Full ownership
Exterior space
- Location
- Alongside a quiet road and unobstructed view
- Balcony/roof terrace
- Balcony present
Storage space
- Shed / storage
- Built-in
Parking
- Type of parking facilities
- Public parking
VVE (Owners Association) checklist
- Registration with KvK
- Yes
- Annual meeting
- Yes
- Periodic contribution
- Yes
- Reserve fund present
- Yes
- Maintenance plan
- Yes
- Building insurance
- Yes
Photos 41
© 2001-2025 funda








































