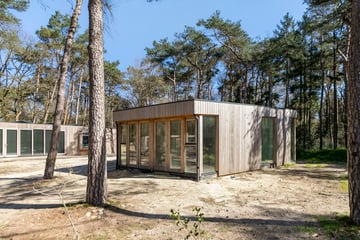This house on funda: https://www.funda.nl/en/detail/recreatie/norg/huis-kerkpad-12-specht/42147010/

Kerkpad 12-SPECHT9331 AC NorgVerspreide huizen Norg
€ 271,759 v.o.n.
Eye-catcherVrijstaand vakantiehuis met 2 slaapkamers in een bosrijke omgeving!
Description
The beautiful Bospark Langeloërduinen, where a beautiful bungalow park is being realised, is located on Kerkpad in the wooded area on the edge of the attractive village of Norg in Drenthe.
Over the next few years, around 100 new-build holiday homes will be built here under architecture on plots of land varying from 219 m² to as much as 650 m². 12 Holiday homes are now available.
The construction and infill of the park was designed by a landscape architect so that the holiday homes fit in well with the existing forest and relief-rich landscape.
Norg is centrally located in the head of Drenthe. It is a well-equipped village with its own subtropical swimming pool, a library, two supermarkets, a bakery and several restaurants. In the immediate vicinity there is plenty of forest where you can enjoy hiking, cycling, horse riding and mountain biking. It lies north of Zuidvelde and south of Langelo, about 25 kilometres southwest of the city of Groningen and 12 kilometres northwest of the Drenthe capital Assen. All in all, a cosy brink village and an excellent setting for a wonderful holiday.
At Bospark Langeloërduinen, the holiday homes will be built in four phases. Construction of the houses in phases 1 and 2 has already started. You can choose from 4 types of holiday homes, each holiday home type has a pre-designated plot/place on the bungalow park.
Holiday home type Hedgehog:
A spacious living room with a semi-open kitchen, double bedstead, 2 bedrooms and a bathroom with shower, washbasin and toilet. Gross floor area. 75 m²
Price from € 262,687 VON (excl. € 33,843 VAT)
Holiday home type Tawny Owl:
A main building with an entrance, living room with kitchen and a toilet and 3 detached outbuildings each with a spacious bedroom and bathroom with shower, washbasin and toilet. The 4 buildings are connected via a terrace. Gross floor area. 71 m²
Price from €302,184 VON (excl. €38,653 VAT)
Holiday home type Woodpecker:
A living room with kitchen and 2 sliding doors to a pergola, 2 bedrooms each with a bathroom equipped with a shower, washbasin and toilet. Gross floor area. 67 m²
Price from € 271,759 VON (excl. € 35,943 VAT)
Holiday home Type Merel:
A spacious living room with a sliding door to the terrace and a kitchen, hall with access to the 3 bedrooms and the 2 bathrooms each equipped with a shower, washbasin and toilet. Gross floor area. 74 m²
Price from € 250,415 VON (excl. € 32,130 VAT)
Details
The holiday homes are built of sustainable and low-maintenance materials. Attention has also been paid to energy-saving features such as high insulation values, Triple-pane insulating glass and PV solar panels. All rooms have underfloor heating or radiators and each house comes with a 30m² terrace. The 6m² outbuilding that comes with each holiday home contains a heat pump system. Depending on the heat pump, 3 PVT and 4 PV panels are included or not. These can be extended by you if desired. When purchasing type Tawny Owl, you receive a kitchen check worth € 6,500.
It is allowed to rent out your holiday home and this can be done through Bospark Langeloërduinen if desired.
The project notary is Notary Office W.M. Cupido-Smit on Terschelling. The notary costs are for the seller's account.
Websites of this project are available with a lot of additional information see:
Kerkpad-Egel.nl
Kerkpad-Merel.nl
Kerkpad-Specht.nl and
Kerkpad-Bosuil.nl
Features
Transfer of ownership
- Asking price
- € 271,759 vrij op naam
- Listed since
- Status
- Available
- Acceptance
- Available in consultation
- Permanent occupancy
- Permanent occupancy is not allowed
Construction
- Kind of house
- Bungalow, detached residential property
- Building type
- Resale property
- Year of construction
- 2023
- Type of roof
- Flat roof
Surface areas and volume
- Areas
- Living area
- 60 m²
- External storage space
- 5 m²
- Plot size
- 377 m²
- Volume in cubic meters
- 221 m³
Layout
- Number of rooms
- 3 rooms (2 bedrooms)
- Number of bath rooms
- 2 bathrooms
- Bathroom facilities
- 2 showers, 2 toilets, and 2 sinks
- Number of stories
- 1 story
- Facilities
- Optical fibre
Energy
- Energy label
- Not available
- Insulation
- Completely insulated
Cadastral data
- NORG D 4739
- Cadastral map
- Area
- 377 m² (part of parcel)
- Ownership situation
- Full ownership
Exterior space
- Location
- On the edge of a forest, alongside a quiet road, in wooded surroundings, unobstructed view and in recreation park
- Garden
- Surrounded by garden and sun terrace
Storage space
- Shed / storage
- Detached wooden storage
- Facilities
- Electricity and running water
- Insulation
- Completely insulated
Garage
- Type of garage
- Parking place
Parking
- Type of parking facilities
- Parking on private property
Photos 26
© 2001-2025 funda

























