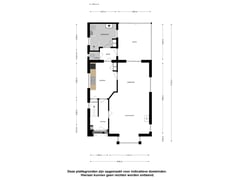Sold under reservation
Noordweg 52-R4356 ED OostkapelleOostkapelle
- 196 m²
- 1,955 m²
- 3
€ 795,000 k.k.
Description
A detached house with garage and guest house on a beautiful plot of 1955 m2 on the outskirts of Oostkapelle. This unique location offers tranquility and space, surrounded by vast countryside and a lush green garden.
The house has three bedrooms, a spacious living room with garden-facing conservatory, and offers plenty of potential for modernization to your own taste. The separate guest house and garage complete this home.
This is the ideal place for those looking for a combination of freedom, nature and a home with character.
If you live in the main house permanently you can rent out the guest house recreationally. If you wish to use the property as a second home, recreational rental is not possible.
---------------
Ein freistehendes Haus mit Garage und Gästehaus auf einem schönen Grundstück von 1955 m2 am Rande von Oostkapelle. Diese einzigartige Lage bietet Ruhe und Raum, umgeben von weitem Ackerland und einem üppigen grünen Garten.
Das Haus verfügt über drei Schlafzimmer, ein geräumiges Wohnzimmer mit Wintergarten zum Garten hin und bietet viel Potenzial für eine Modernisierung nach Ihrem Geschmack. Das separate Gästehaus und die Garage vervollständigen diese Immobilie.
Dies ist der ideale Ort für diejenigen, die eine Kombination aus Freiheit, Natur und einer Immobilie mit Charakter suchen.
Wenn Sie das Haupthaus dauerhaft bewohnen, können Sie das Gästehaus auf Freizeitbasis vermieten. Wenn Sie die Immobilie als Zweitwohnsitz nutzen möchten, ist eine Vermietung für Freizeitzwecke nicht möglich.
Features
Transfer of ownership
- Asking price
- € 795,000 kosten koper
- Listed since
- Status
- Sold under reservation
- Acceptance
- Available in consultation
- Permanent occupancy
- Permanent occupancy is not allowed
Construction
- Kind of house
- Villa, detached residential property
- Building type
- Resale property
- Year of construction
- 1932
- Type of roof
- Gable roof covered with roof tiles
Surface areas and volume
- Areas
- Living area
- 196 m²
- Other space inside the building
- 37 m²
- Exterior space attached to the building
- 7 m²
- External storage space
- 17 m²
- Plot size
- 1,955 m²
- Volume in cubic meters
- 862 m³
Layout
- Number of rooms
- 4 rooms (3 bedrooms)
- Number of bath rooms
- 2 bathrooms and 1 separate toilet
- Bathroom facilities
- 2 showers, 2 sinks, and toilet
- Number of stories
- 2 stories and an attic
- Facilities
- French balcony, TV via cable, and solar panels
Energy
- Energy label
- Insulation
- Roof insulation, double glazing and insulated walls
- Heating
- CH boiler
- Hot water
- CH boiler
- CH boiler
- Remeha (gas-fired combination boiler from 2010, in ownership)
Cadastral data
- DOMBURG K 3560
- Cadastral map
- Area
- 1,955 m²
- Ownership situation
- Full ownership
Exterior space
- Location
- Outside the built-up area and unobstructed view
- Garden
- Surrounded by garden
- Balcony/roof garden
- French balcony present
Storage space
- Shed / storage
- Detached wooden storage
Garage
- Type of garage
- Detached brick garage
- Capacity
- 1 car
- Facilities
- Electricity
Parking
- Type of parking facilities
- Parking on private property
Want to be informed about changes immediately?
Save this house as a favourite and receive an email if the price or status changes.
Popularity
0x
Viewed
0x
Saved
04/10/2024
On funda







