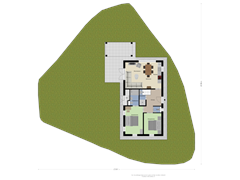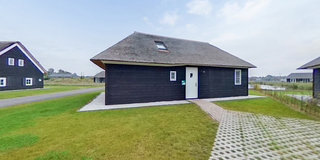Bosrandweg 5-RH45711 RJ SomerenVerspreide huizen Somerense Heide
- 79 m²
- 565 m²
- 3
€ 325,000 k.k.
Description
Would you like to recreate in a beautiful modern holiday villa on the edge of Brabant Peel?
The bungalow park 'De Heihorsten' is beautifully situated in one of the most beautiful locations in Someren in East Brabant, less than two kilometers from the center, in the green countryside.
Whether you like nature or culture, traditional or modern, it all comes together in this park! This comfortable holiday home may have a historic architectural style, but it is equipped with every luxury. The thatched villa has a large garden with terrace. Here you can have a nice breakfast, enjoy the beautiful weather, or spend a good day lazing around. Fancy going out? No problem. Go on a bike ride through the beautiful nature reserves, play mini golf across the street from the park or let the children play in the playground.
Your holiday home is located in the middle of beautiful nature, between heaths, fens and vast forests. Have breakfast on the terrace in the morning and think about what adventure awaits you that day. Are you going for a walk in the adjacent nature reserves of the Strabrechtse or Somerense Heide? Or choose a beautiful route and discover the surroundings of the park by bicycle or mountain bike. Enjoy a Burgundian lunch at the Boscafé across the street from the park or play a round of golf on the golf course around the corner. The possibilities are endless. There is also more than enough to do for the children. Safari Park Beekse Bergen and Toverland Amusement Park are just around the corner. A day of experiencing culture is also highly recommended. Visit the design city of Eindhoven or eat Limburg pie in Weert. In short, De Heihorsten is the ideal base for an active holiday.
Layout:
Entrance
Upon entering you have access to all rooms in the hall. What is immediately noticeable is the very beautiful level of finish. From the sleek plastered walls, the wooden accents to the modern details. Everything radiates luxury.
The beautiful living room is spacious and is beautifully lit by several large windows and the completely glass wall on the right side of the house.
The modern open kitchen is wide and equipped with every luxury, namely: induction hob, extractor hood, dishwasher, fridge-freezer, combination oven and many storage options.
The bedrooms at the rear are again finished to a high standard and are also large enough to accommodate a double bed and (wardrobe) cupboards. The master bedroom is also directly connected to the bathroom, which creates an en suite bathroom.
The bathroom is fully tiled and equipped with: walk-in shower, toilet and washbasin.
The other bedroom also has access to a separate toilet room and second shower with washbasin, which are accessible via the hall. That's luxury!
First floor:
The first floor can be reached via the fixed staircase. Here you will find a third, spacious bedroom which has its own sink.
Interested? We are happy to take the time for you! Schedule an appointment and we will be happy to show you the house. For your convenience, we are also available in the evenings or on weekends.
Our real estate agents would like to invite you.
Features
Transfer of ownership
- Asking price
- € 325,000 kosten koper
- Original asking price
- € 340,000 kosten koper
- Service charges
- € 359 per month
- Listed since
- Status
- Available
- Acceptance
- Available in consultation
- Permanent occupancy
- Permanent occupancy is not allowed
Construction
- Kind of house
- Single-family home, detached residential property
- Building type
- Resale property
- Year of construction
- 2022
- Type of roof
- Hipped roof covered with cane
Surface areas and volume
- Areas
- Living area
- 79 m²
- Plot size
- 565 m²
- Volume in cubic meters
- 293 m³
Layout
- Number of rooms
- 4 rooms (3 bedrooms)
- Number of bath rooms
- 2 bathrooms and 1 separate toilet
- Bathroom facilities
- 2 showers, 2 walk-in showers, toilet, underfloor heating, 2 sinks, and washstand
- Number of stories
- 2 stories
- Facilities
- Mechanical ventilation and TV via cable
Energy
- Energy label
- Insulation
- Completely insulated
- Heating
- Complete floor heating and heat pump
- Hot water
- Electrical boiler
Cadastral data
- SOMEREN R 1159
- Cadastral map
- Area
- 565 m²
- Ownership situation
- Full ownership
Exterior space
- Location
- On the edge of a forest, alongside waterfront and in recreatiepark
- Garden
- Surrounded by garden
Parking
- Type of parking facilities
- Parking on private property
Want to be informed about changes immediately?
Save this house as a favourite and receive an email if the price or status changes.
Popularity
0x
Viewed
0x
Saved
16/10/2023
On funda







