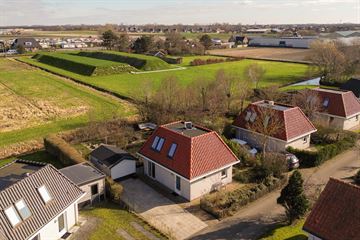
Description
Are you looking for a holiday home with excellent rental opportunities, located in close proximity to the beautiful nature reserve of Staatsbosbeheer? A place with vast forests and dune landscapes, within walking distance of the sea and the beach, where you only need to unpack your belongings to immediately enjoy this delightful location? Then we warmly invite you to come and take a look at De Witte Raaflaan 143 in Noordwijk!
This is a detached holiday home for 6 people of the Plevier type, situated on a plot of 498 m². The house is bathed in natural light thanks to the many windows, and at the rear, French doors lead to the green garden in summer with various sun terraces around the house. Next to the house, there is space to park two cars in a row. The bungalow park is located in the Duin- en Bollenstreek, where in spring the blooming fields and the Keukenhof are a well-known and beloved tourist attraction. "Duinpark de Witte Raaf" is about 4 km from the bustling center of Noordwijk, with a variety of shops and restaurants. The presence of public transport, sports facilities, and good accessibility via the A4/A44/N206 contribute to the attractiveness of this area.
Layout
Ground floor:
Entrance hall, meter cupboard, toilet with washbasin, and storage cupboard with space for the central heating boiler. The living room with French doors to the garden is wonderfully light and features a solid oak floor. The semi-open L-shaped retro kitchen was renovated in 2020, designed by Piet Zwart, and is equipped with a Boretti gas stove, Siemens refrigerator, dishwasher, extractor hood, stainless steel faucet, and a composite worktop.
1st floor:
The landing equipped with air conditioning (2023) provides access to 3 spacious bedrooms, all equipped with new Velux roof windows (2022) in white lacquered plastic with HR++ glazing. The bathroom, including the toilet on the ground floor, was renovated in 2020 and features a vanity unit with mirrored cabinet, bathtub, rain shower with built-in faucets, toilet, towel radiator, and washing machine connection.
Garden:
Experience the beautiful abundance of the green garden in summer, including various sun terraces surrounding the house. Next to the house, there is enough space to park two cars in a row. Additionally, the garden features a shed for extra storage options. There is also an outdoor shower with hot water, allowing you to fully enjoy outdoor living.
Special features:
- The desired delivery date from the sellers is Wednesday, May 22, 2024;
- Energy label C;
- Bituminous roof covering was replaced in 2022;
- Destination: Recreation - Accommodation recreation (no permanent residence allowed);
- Advance park charges VVE currently amount to € 638 per half year (park maintenance, cable TV, containers, etc.);
- Advance gas, water, and electricity (2024): € 1,275 per half year;
- Good recreational rental opportunities; particularly interesting as an investment property.
Interested in this property? Then bring your own NVM purchasing real estate agent. They represent your interests and assist you in making a well-considered choice. You achieve more with an NVM purchasing real estate agent! More information about NVM purchasing real estate agents can be found on the Funda website.
This information has been compiled by us with due care. However, no liability is accepted by us for any incompleteness, inaccuracy, or otherwise, or the consequences thereof. All dimensions and surface areas given are indicative.
Features
Transfer of ownership
- Last asking price
- € 400,000 kosten koper
- Status
- Sold
- Permanent occupancy
- Permanent occupancy is not allowed
Construction
- Kind of house
- Bungalow, detached residential property
- Building type
- Resale property
- Year of construction
- 1994
- Specific
- Partly furnished with carpets and curtains
- Type of roof
- Hipped roof covered with asphalt roofing and roof tiles
Surface areas and volume
- Areas
- Living area
- 68 m²
- Plot size
- 498 m²
- Volume in cubic meters
- 240 m³
Layout
- Number of rooms
- 4 rooms (3 bedrooms)
- Number of bath rooms
- 1 bathroom and 1 separate toilet
- Bathroom facilities
- Walk-in shower, bath, toilet, and washstand
- Number of stories
- 2 stories
- Facilities
- Air conditioning, skylight, mechanical ventilation, passive ventilation system, and TV via cable
Energy
- Energy label
- Insulation
- Double glazing, energy efficient window and completely insulated
- Heating
- CH boiler
- Hot water
- CH boiler
- CH boiler
- Remeha Tzerra Ace 28c, laatst onderhouden nov '22 (gas-fired combination boiler from 2019, in ownership)
Cadastral data
- NOORDWIJK C 1023
- Cadastral map
- Area
- 498 m²
- Ownership situation
- Full ownership
Exterior space
- Location
- On the edge of a forest, outside the built-up area, open location and unobstructed view
- Garden
- Surrounded by garden
Storage space
- Shed / storage
- Detached wooden storage
- Facilities
- Electricity
- Insulation
- No insulation
Garage
- Type of garage
- Parking place
Parking
- Type of parking facilities
- Parking on private property
Photos 38
© 2001-2024 funda





































