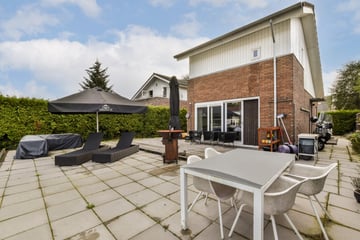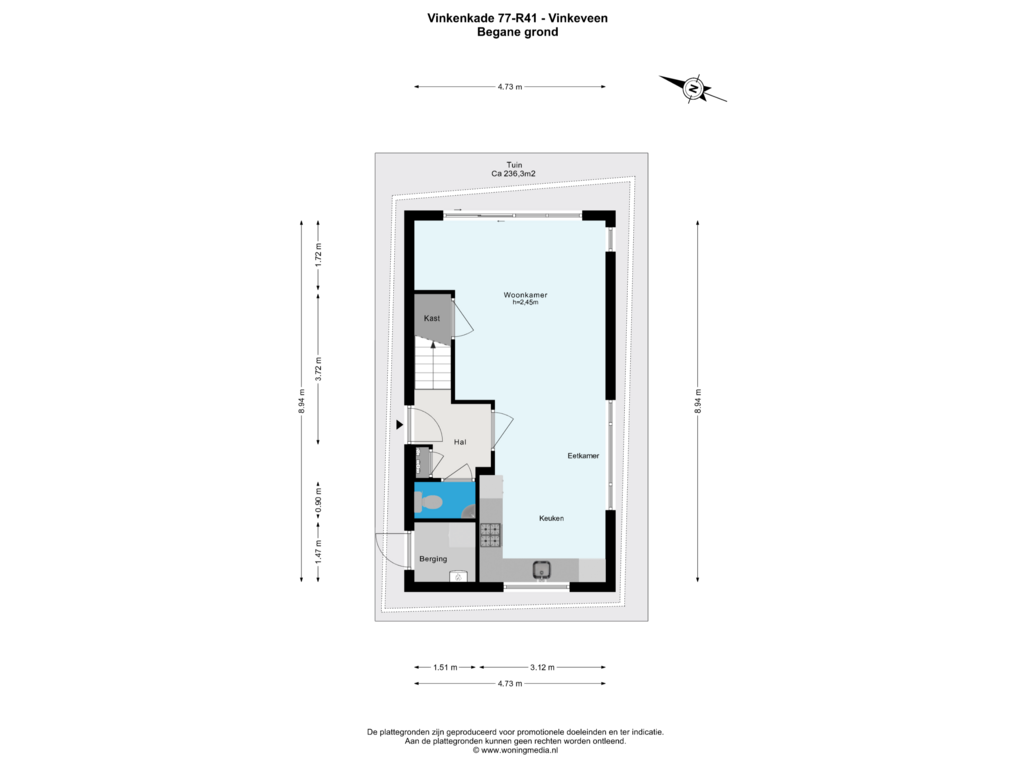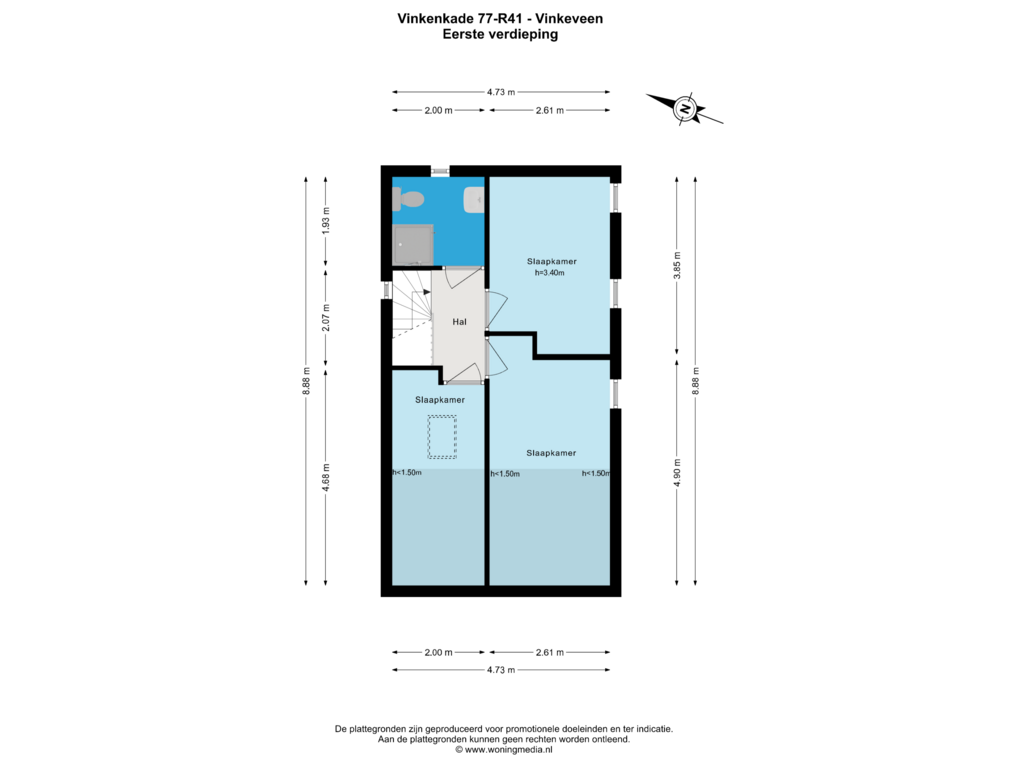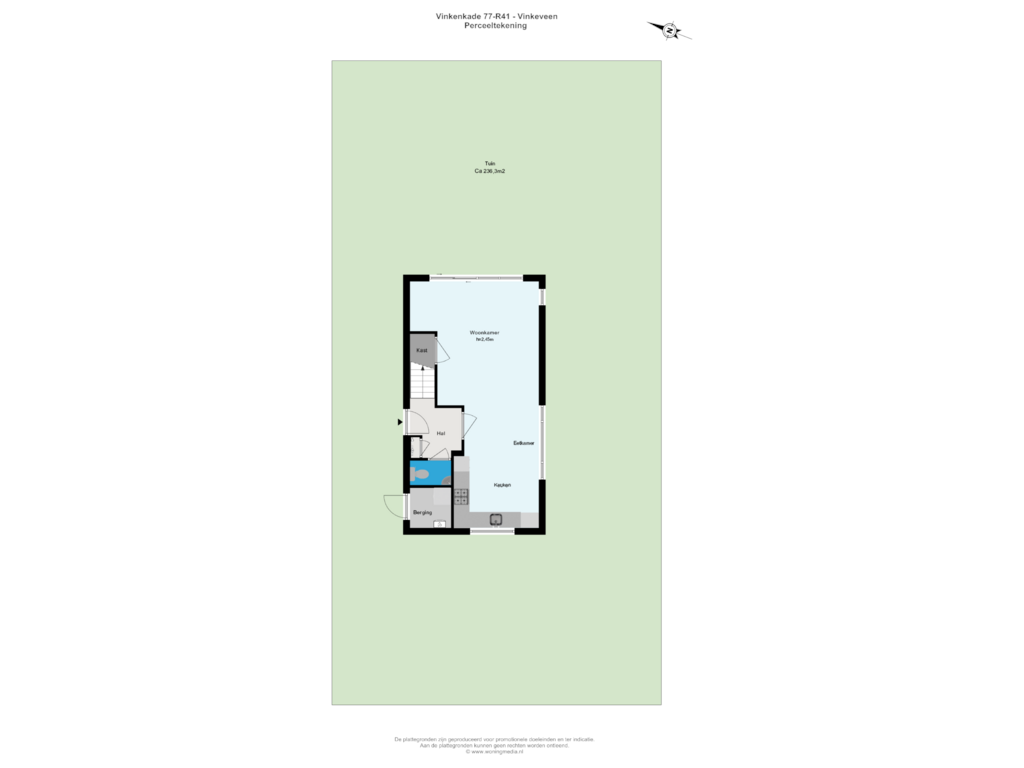This house on funda: https://www.funda.nl/en/detail/recreatie/vinkeveen/huis-vinkenkade-77-r41/89181593/

Vinkenkade 77-R413645 BX VinkeveenVinkeveen Plassengebied
€ 580,000 k.k.
Eye-catcherPrachtig vrijstaande villa in Recreatiegebied Buitenborgh Vinkenveen
Description
IMPORTANT! This property is a lodging function so the transfer tax is 10.4%.
Unique opportunity: this property is located in a fantastic location on recreation park Buitenborgh on the Vinkeveen lakes. Located in a quiet and green environment of Vinkeveen.
Located in an attractive neighborhood, offers this beautiful home of 71m2. Are you looking for a home that is not only comfortable, but also perfectly suited to your needs and lifestyle? Then Vinkenkade 77R-41 is the ideal place for you.
LAYOUT:
Upon entering Vinkenkade 77R-41 you are welcomed into an attractive and spacious living room. The large windows provide an abundance of natural light, making the room feel inviting and warm. Here you can enjoy cozy evenings with family or friends while enjoying a beautiful view of the green surroundings. The open layout of the living room creates a connection to the kitchen, perfect for social interaction while cooking or entertaining.
The modern kitchen is a true asset for any cooking enthusiast. Equipped with high-quality appliances and ample storage space, this kitchen provides the ideal setting for making culinary creations. Whether you want to prepare a quick meal or an elaborate dinner for guests, this kitchen makes it all possible.
The home features several comfortable bedrooms, each designed with peace and privacy in mind. These spaces are perfect for a family, but also offer possibilities for a home office or hobby room. Each bedroom is bright and well finished, so you will quickly feel at home here. The stylish bathroom, equipped with modern amenities, offers a luxurious feel and is the perfect place to relax after a long day.
One of the greatest assets of Vinkenkade 77R-41 is the outdoor space. This is the ideal place for relaxing, gardening, boating or hosting a barbecue with friends and family. The tranquility of the surroundings makes it a true pleasure to be outside.
LOCATION
The property is located in a quiet neighborhood, surrounded by nature and greenery, but at the same time offering easy access to all necessary amenities. Schools, stores and public transportation are within easy reach, making this property very attractive for families and commuters. Moreover, there are several recreational areas and sports facilities in the vicinity, increasing the opportunities for relaxation and active pursuits.
DETAILS
€ 580.000,- costs buyer;
70 M2 ;
Year built: 2001
Energy label will follow as soon as possible;
VVE contribution: service costs € 150, - per month;
Garden facing East;
No ground lease
Delivery can be quick!
This information has been carefully compiled by us. However, no liability is accepted for any incompleteness, inaccuracy or otherwise, or the consequences thereof. All dimensions and surface areas are indicative.
Features
Transfer of ownership
- Asking price
- € 580,000 kosten koper
- Listed since
- Status
- Available
- Acceptance
- Available in consultation
- Permanent occupancy
- Permanent occupancy is allowed
Construction
- Kind of house
- Bungalow, detached residential property
- Building type
- Resale property
- Construction period
- 2001-2010
- Type of roof
- Gable roof covered with roof tiles
Surface areas and volume
- Areas
- Living area
- 71 m²
- Plot size
- 71 m²
- Volume in cubic meters
- 231 m³
Layout
- Number of rooms
- 4 rooms (3 bedrooms)
- Number of bath rooms
- 1 bathroom and 1 separate toilet
- Bathroom facilities
- Shower, toilet, sink, and washstand
- Number of stories
- 2 stories
- Facilities
- Mechanical ventilation, passive ventilation system, and TV via cable
Energy
- Energy label
- Insulation
- Double glazing and insulated walls
- Heating
- CH boiler
- Hot water
- CH boiler
- CH boiler
- Gas-fired, in ownership
Cadastral data
- VINKEVEEN H 2042
- Cadastral map
- Area
- 71 m²
- Ownership situation
- Full ownership
Exterior space
- Location
- Alongside a quiet road, alongside waterfront, unobstructed view and in recreatiepark
- Garden
- Back garden
- Back garden
- 120 m² (0.20 metre deep and 0.10 metre wide)
- Garden location
- Located at the east with rear access
Storage space
- Shed / storage
- Built-in
- Facilities
- Electricity, heating and running water
- Insulation
- Insulated walls
Parking
- Type of parking facilities
- Parking on private property
Photos 26
Floorplans 3
© 2001-2024 funda




























