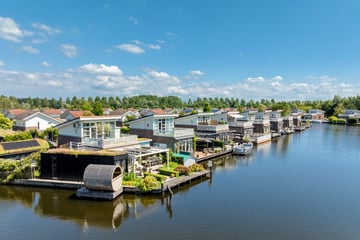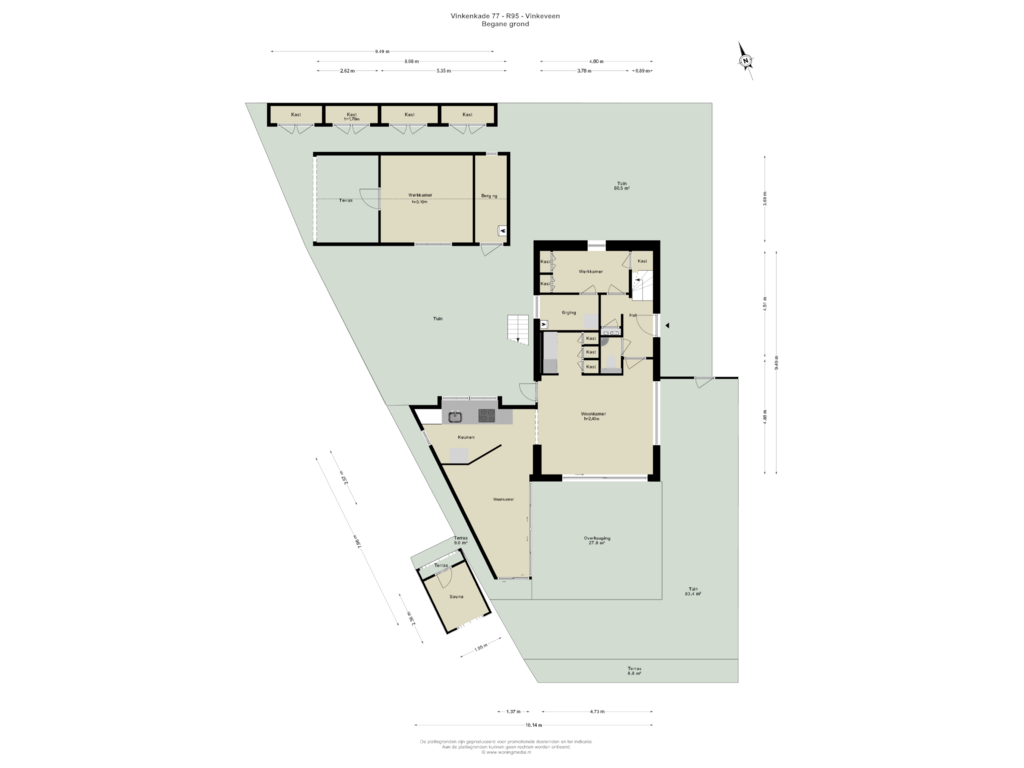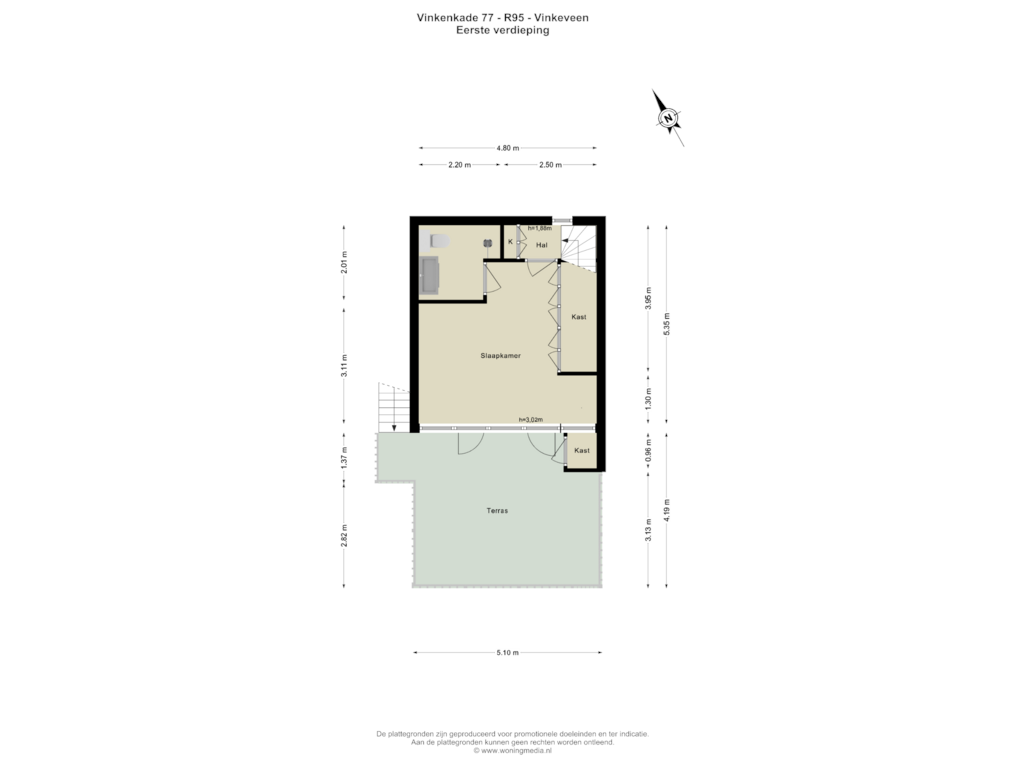This house on funda: https://www.funda.nl/en/detail/recreatie/vinkeveen/huis-vinkenkade-77-r95/43632792/

Eye-catcherGeweldig gelegen aan de Vinkeveense Plassen
Description
Unique opportunity: this home is located in a fantastic location on recreation park Buitenborgh on the Vinkeveen lakes. The location with two sides unobstructed views over the lake makes this property an absolute gem.
This preserved and modernized house is situated on a beautiful corner plot of over 331 m2, complete with boathouse, gazebo, covered terrace and sauna. Just steps from Amsterdam, it offers the perfect escape from the hustle and bustle of the city, with tranquility, water and nature in abundance.
Enjoy the beautiful outdoors from your terrace. Grab your boat from your private boathouse and cruise on Vinkeveen lakes or through the Vecht towards Amsterdam. The soothing view of the water from the sauna, the outdoor shower or a fresh dip in the lake provides total relaxation and a year-round vacation feeling.
The house offers the possibility to stay there all year round, allowing you to enjoy this location optimally all four seasons.
LAYOUT
First floor:
The entrance hall leads to a spacious living room with through the beautiful extension of 28m2 adjoining a spacious luxury kitchen, equipped with high quality appliances such as a Wolf ovenXl, warming drawers, Gutmann hob, Quooker, Miele steamer, wine fridge and large Siemens refrigerator.
The spacious living room has two sitting areas with both panoramic views and access to the large terrace which can be covered electrically.
There is also an extra room on the first floor which can be used as a study, as well as a separate toilet and a laundry room.
On the side of the house is a beautiful courtyard garden with access to the fully insulated wooden multifunctional garden house with covered terrace and storage room. The roof has solar panels and sedum roof covering.
Second floor:
On the second floor you will find a spacious bedroom (formerly 2) with built-in closets and air conditioning. Adjacent to this bedroom is a comfortable bathroom with walk-in shower, 2nd toilet and sink. In addition, the bedroom has access to the generous roof terrace with a particularly unobstructed view of the lakes and the start tower.
Details:
- Property in park Buitenborgh with unobstructed views
- View from the roof terrace over the Vinkeveen lakes.
- Corner plot, plot size 331m2
- Superbly expanded and preserved
- Living area home 112 m2
- 14 solar panels
- Driveway for 2 cars
- Large multifunctional and insulated garden house of 16 m2
- Sauna with unobstructed views
- Boat house
- Spacious and beautifully landscaped plot
- 2 covered terraces and a roof terrace
This home was measured according to the Measurement Instructions. The Measurement Instruction is based on NEN2580. The Measuring Instruction is intended to apply a more unambiguous method of measuring to provide an indication of the usable surface. The Measurement Instruction does not completely exclude differences in measurement results, for example due to differences in interpretation, rounding off or limitations in carrying out the measurement. Although we have measured the house with great care, there may be differences in the dimensions. Neither seller nor broker accepts any liability for these differences. We regard the dimensions as purely indicative. If the exact dimensions are important to you, we recommend that you measure the sizes yourself.
This information has been compiled by us with due care. However, no liability is accepted on our part for any incompleteness, inaccuracy or otherwise, or the consequences thereof. All specified sizes and surfaces are indicative. The NVM conditions apply.
Features
Transfer of ownership
- Asking price
- € 877,000 kosten koper
- Service charges
- € 150 per month
- Listed since
- Status
- Sold under reservation
- Acceptance
- Available in consultation
- Permanent occupancy
- Permanent occupancy is not allowed
Construction
- Kind of house
- Villa, detached residential property
- Building type
- Resale property
- Year of construction
- 2002
- Type of roof
- Combination roof covered with other and roof tiles
Surface areas and volume
- Areas
- Living area
- 112 m²
- Other space inside the building
- 1 m²
- Exterior space attached to the building
- 60 m²
- External storage space
- 16 m²
- Plot size
- 331 m²
- Volume in cubic meters
- 418 m³
Layout
- Number of rooms
- 4 rooms (2 bedrooms)
- Number of bath rooms
- 1 separate toilet
- Bathroom facilities
- Sauna
- Number of stories
- 2 stories
- Facilities
- Sauna, sliding door, and solar panels
Energy
- Energy label
- Hot water
- CH boiler
Cadastral data
- VINKEVEEN H A95
- Cadastral map
- Area
- 331 m²
- Ownership situation
- Full ownership
Exterior space
- Location
- Alongside a quiet road, along waterway, alongside waterfront, outside the built-up area, open location, unobstructed view and in recreatiepark
- Garden
- Surrounded by garden
Storage space
- Shed / storage
- Detached wooden storage
- Facilities
- Electricity and heating
- Insulation
- Roof insulation, double glazing, eco-building, partly double glazed, no cavity wall, insulated walls, floor insulation, completely insulated and secondary glazing
Parking
- Type of parking facilities
- Parking on private property
Photos 71
Floorplans 2
© 2001-2024 funda








































































