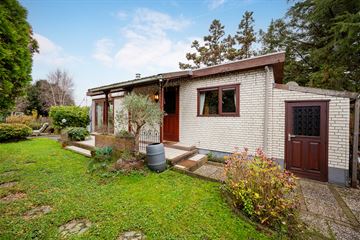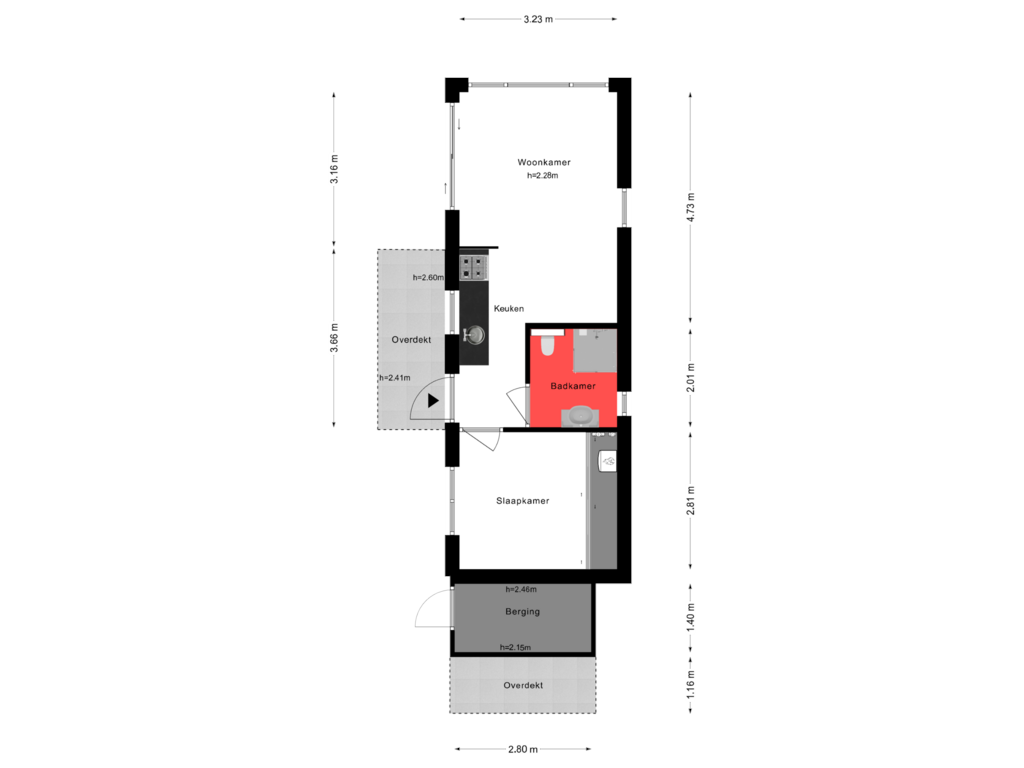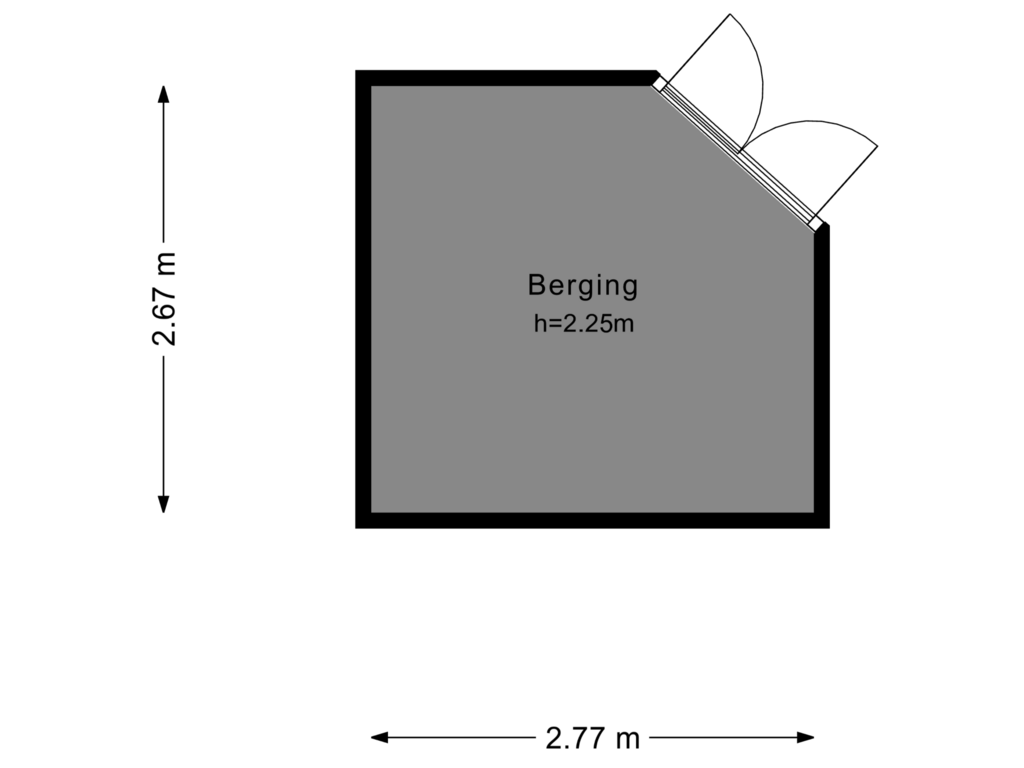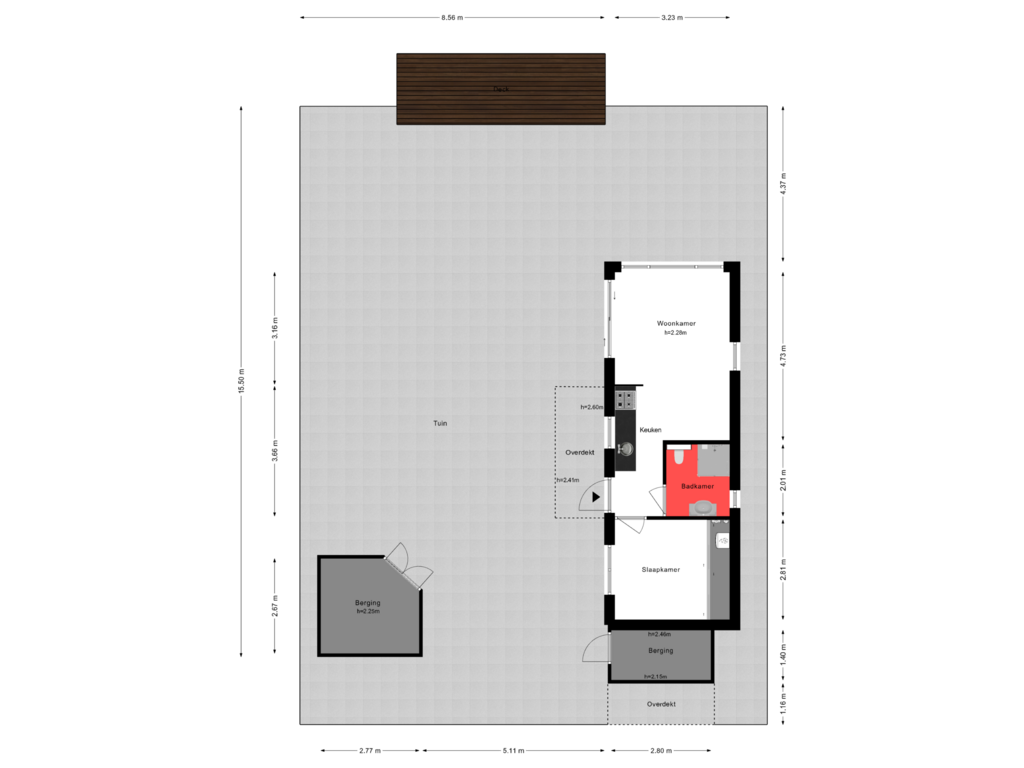This house on funda: https://www.funda.nl/en/detail/recreatie/vinkeveen/huis-winkeldijk-19-ar85/89199823/

Winkeldijk 19-AR853645 AR VinkeveenVinkeveen Plassengebied
€ 345,000 k.k.
Description
Holiday home in a fantastic location on own ground. This home is very neatly maintained, you can move into this home right away or continu to use as a 5* reviewed AirBnb. Here you can recreate/rent all year round at a short distance from Amsterdam and Utrecht. Vinkeveen offers numerous water sports facilities, there are also various restaurants and shops nearby. This is a lovely quiet place in the nature of Vinkeveen, and yet close to Amsterdam (8km).
Please note: Registration at this address for the municipality is not possible. Can be used as a postal address via letterbox at the park.
layout of the home:
The chalet has a cozy living room with beautiful dark wooden laminate flooring, sofa, sliding door, television and a dining area on the other side. The compact kitchen is neat and equipped with a gas stove and refrigerator. The bedroom has a double bed and large sliding wardrobe. Spacious bathroom with toilet, shower and wall unit. Against the house is a storage room for bicycles or garden tools. Through the beautifully landscaped garden you enter the garden house, where the sauna is located and the washing machine. There is also room for a dishwasher. The garden is located on the water and offers lots of greenery and shelter.
Details:
- 31.6 m2 gbo (Nen-2580)
- Plot 205 m2;
- Own ground;
- Storage: 3.9 m2;
- Garden house 6.9 m2;
- Air conditioning
- Airbnb possible;
- Currently reviewed as 5* AirBnB;
- CV boiler 2025;
- Central heating
- Audio/TV system
- Garden furniture available
- Furnished
- Park fee 540,- p.a.
- Water usage fee 135,- p.a.
- Electricity fee €80,- p.m.
Asking price: 345,000,- k.k.
Delivery: in consultation
Features
Transfer of ownership
- Asking price
- € 345,000 kosten koper
- Listed since
- Status
- Available
- Acceptance
- Available immediately
- Permanent occupancy
- Permanent occupancy is not allowed
Construction
- Kind of house
- Bungalow, detached residential property
- Building type
- Resale property
- Construction period
- 1991-2000
- Specific
- Furnished
Surface areas and volume
- Areas
- Living area
- 32 m²
- Other space inside the building
- 4 m²
- Exterior space attached to the building
- 5 m²
- External storage space
- 7 m²
- Plot size
- 205 m²
- Volume in cubic meters
- 172 m³
Layout
- Number of rooms
- 2 rooms (1 bedroom)
- Number of bath rooms
- 1 bathroom
- Bathroom facilities
- Shower, toilet, and sink
- Number of stories
- 1 story
Energy
- Energy label
- Not required
- Heating
- CH boiler
- Hot water
- CH boiler
- CH boiler
- HRE 24-18 (gas-fired combination boiler from 2025, in ownership)
Cadastral data
- VINKEVEEN H 1761
- Cadastral map
- Area
- 205 m²
Exterior space
- Location
- Alongside waterfront, sheltered location and in recreatiepark
- Garden
- Surrounded by garden
Storage space
- Shed / storage
- Detached wooden storage
Parking
- Type of parking facilities
- Public parking
Photos 35
Floorplans 3
© 2001-2025 funda





































