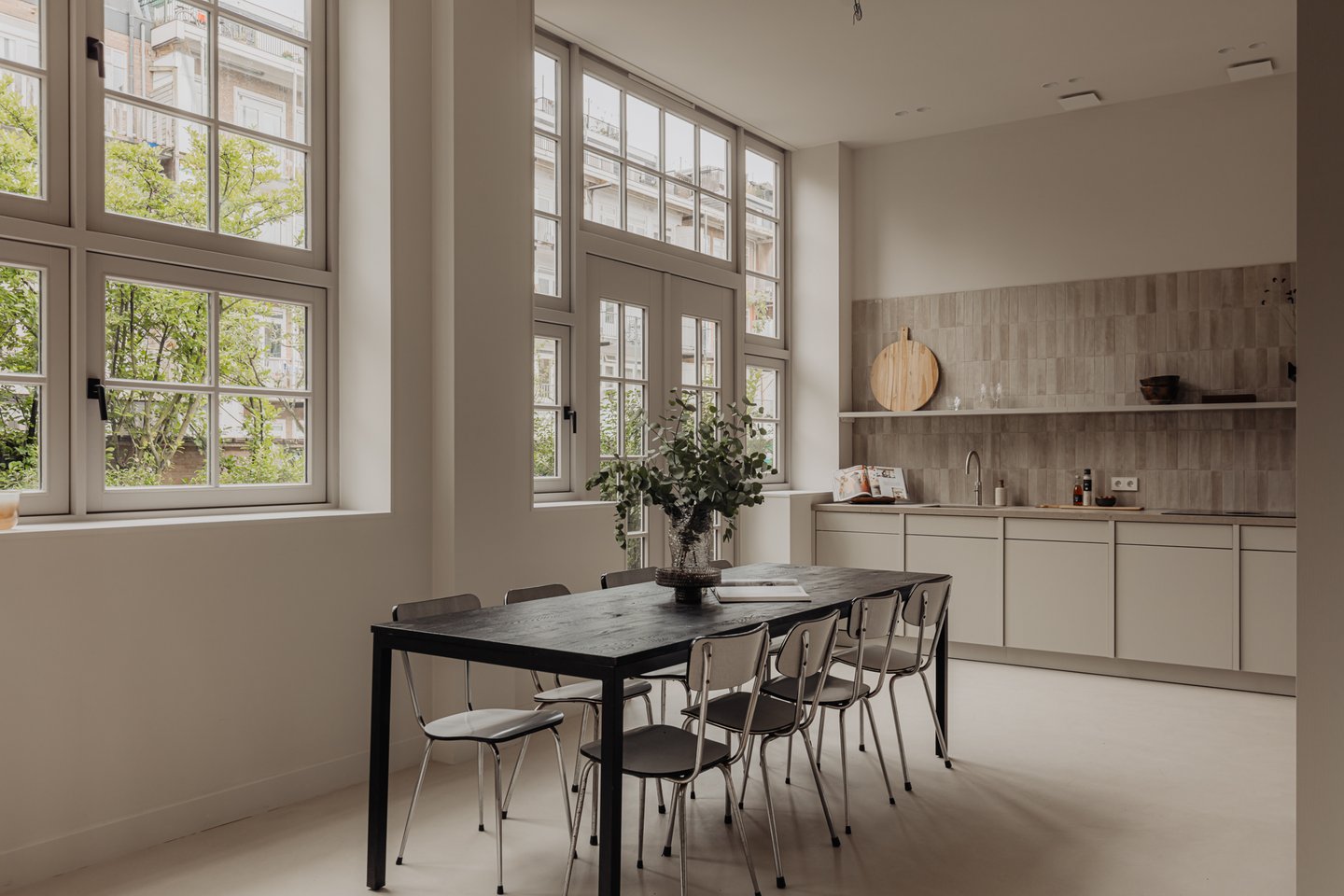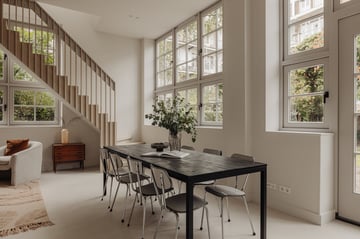
De Centrale
AmsterdamSale started- Living area95 to 135 m²
- Number of rooms3 to 5
- Number of houses19 (1 available)
Description
De Centrale
Filips van Almondestraat 15
In the heart of a residential block in De Baarsjes, Amsterdam, a former telephone exchange from 1926 is being transformed into a unique residential building with inner gardens. This hidden gem, a municipal monument that once housed KPN, is located within a secluded courtyard. The redevelopment plans include transforming the building into 18 homes with gardens and one apartment, all within a serene oasis. The first 7 homes are now on the market, with the remaining units expected to go on sale at the end of 2024 or early 2025.
Location
In the vibrant neighborhood of De Baarsjes, creativity blends seamlessly with family-friendly vibes. Ideal for young professionals and dynamic families, the area boasts an array of eateries, coffee spots, and relaxing spaces. What would your weekends look like living here?
History
This municipal monument, located in the courtyard between Filips van Almondestraat, Witte de Withstraat, and Admiralengracht, was designed by architect Alfred Boeken during a time of high demand for telephone connections and limited space in the city. Part of the Plan West expansion, this 6th telephone exchange was built right in the middle of a residential block in De Baarsjes. The ground floor housed storage and technical rooms, while the first floor was home to the manual telephone exchange operated by women.
The sale prices for these homes start at €995,000 (buyers' costs). Want to stay informed about this project? Sign up for the newsletter on the project website or attend the event on October 3rd, 4th, or the 6th, 2024.


Video
Planning
Project phase: sale started
- Start saleSeptember 2024
Housing Types
Of the 19 houses in this project 1 is available
The Townhouses
Ground-floor + upstairs apartment€ 1,060,000 - € 1,360,000 v.o.n.