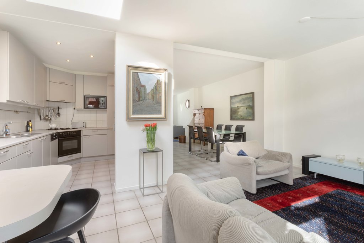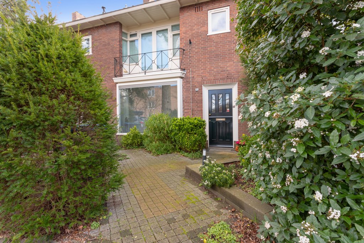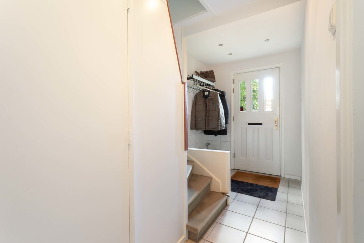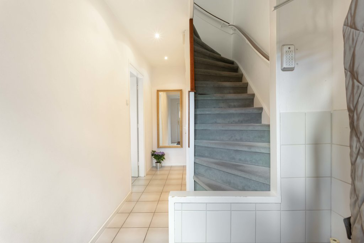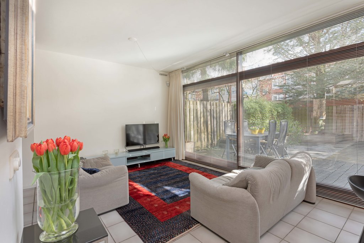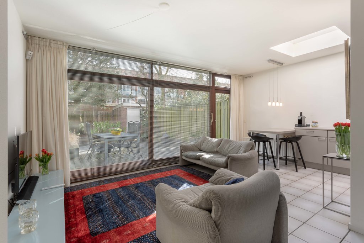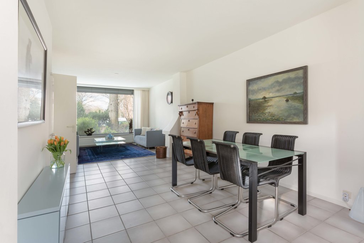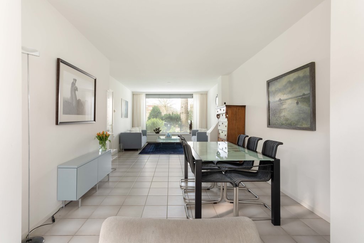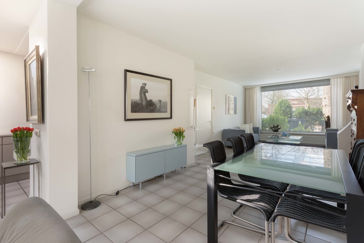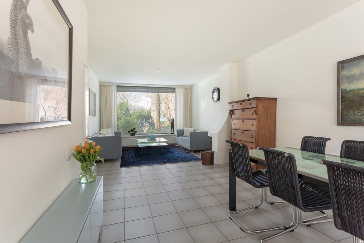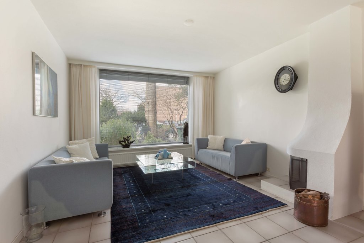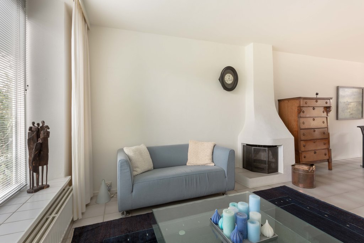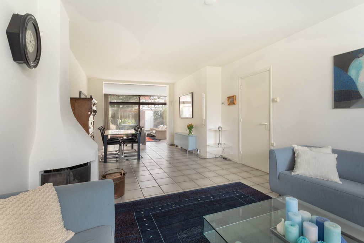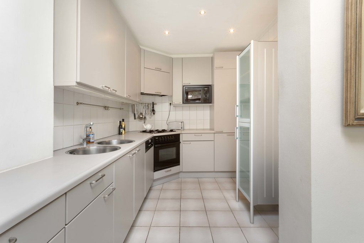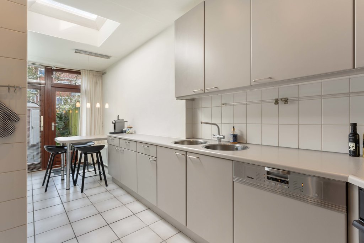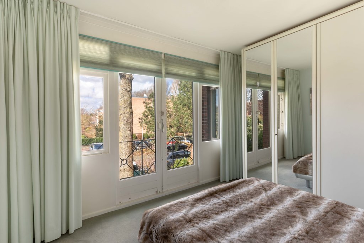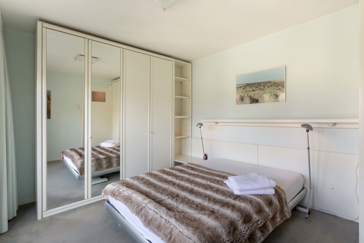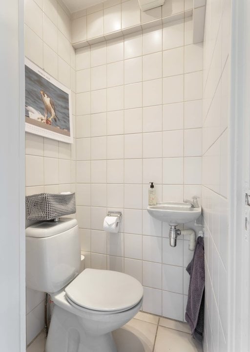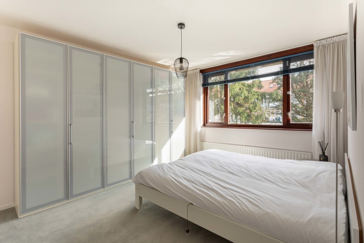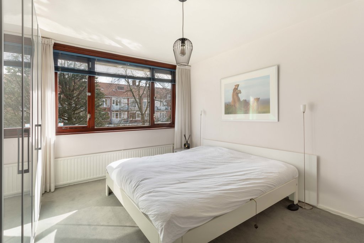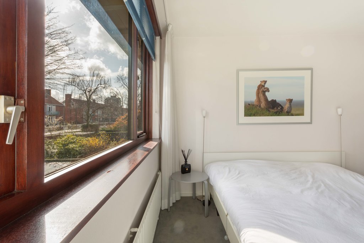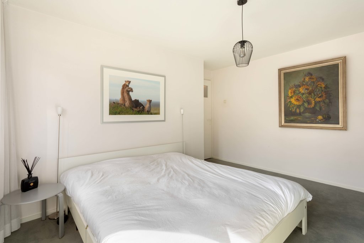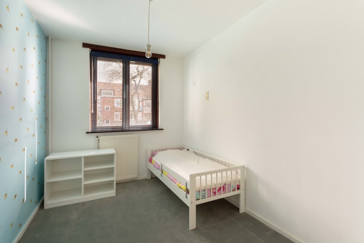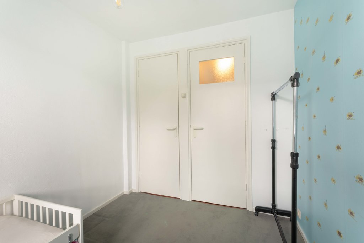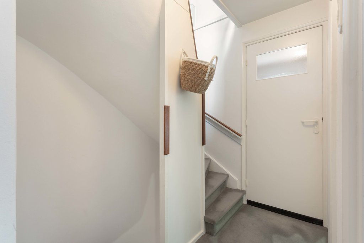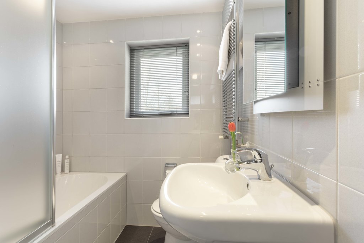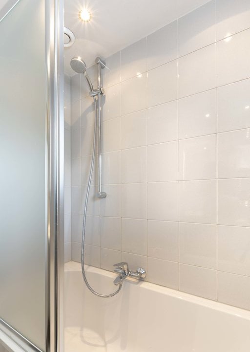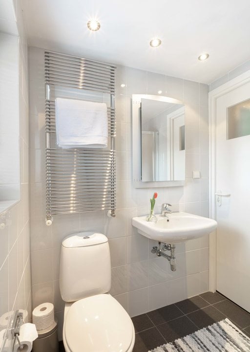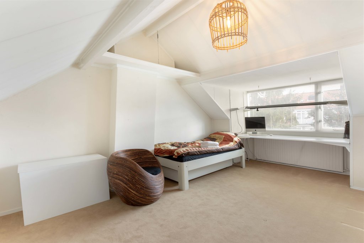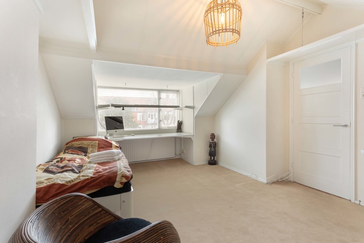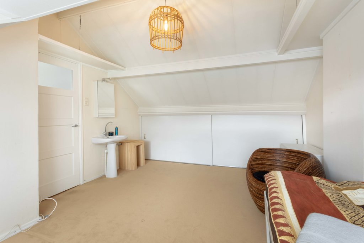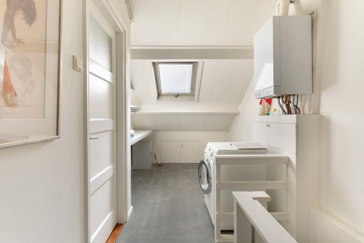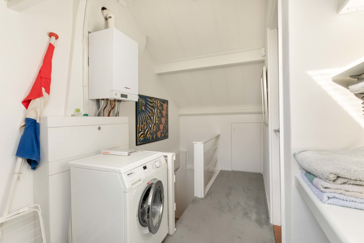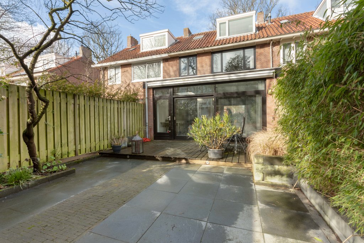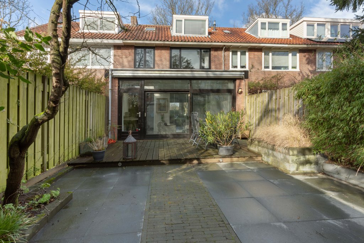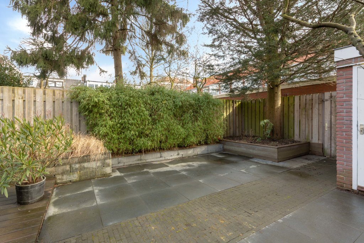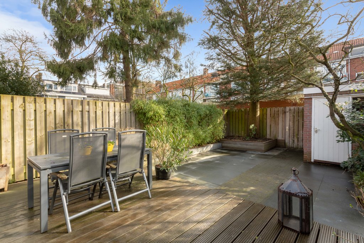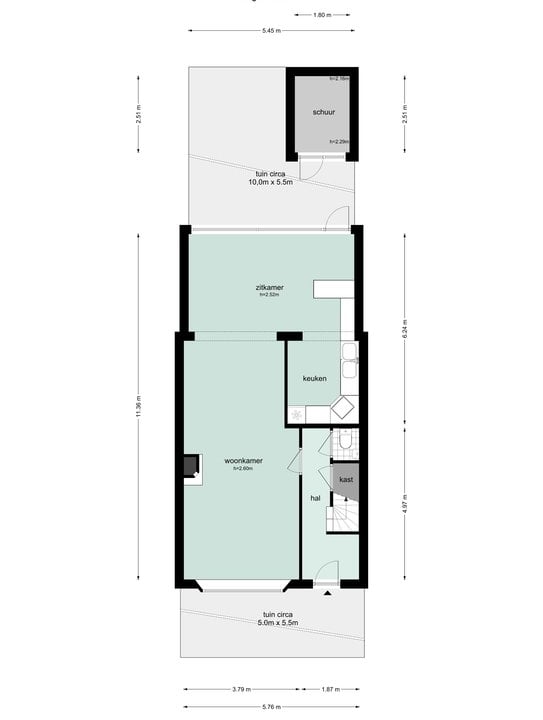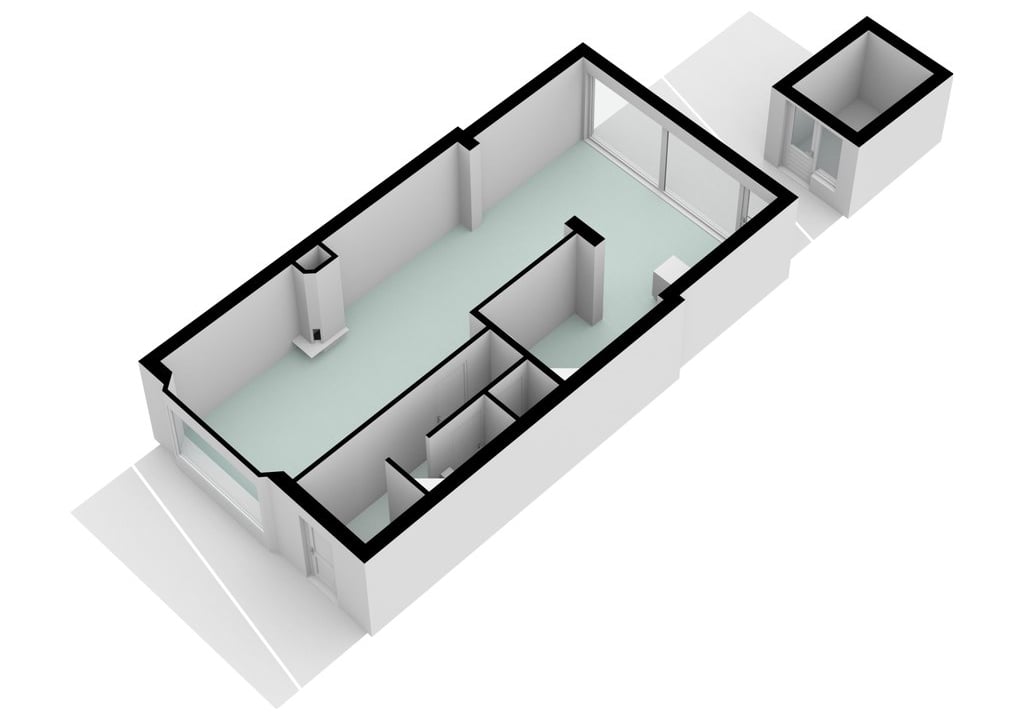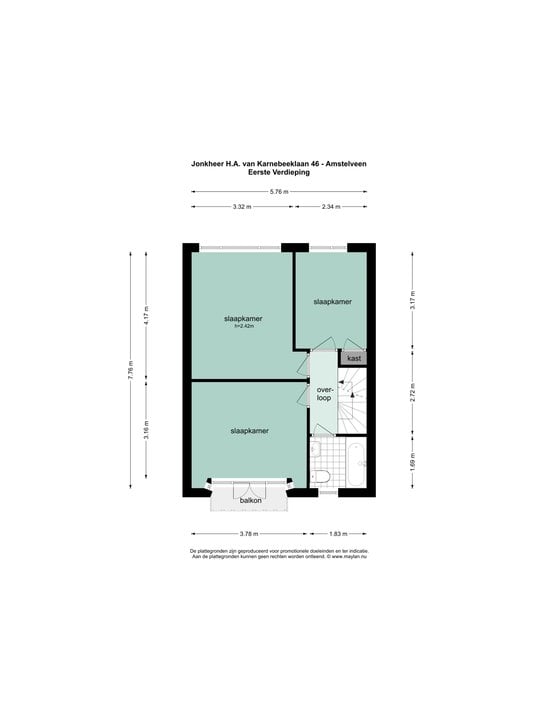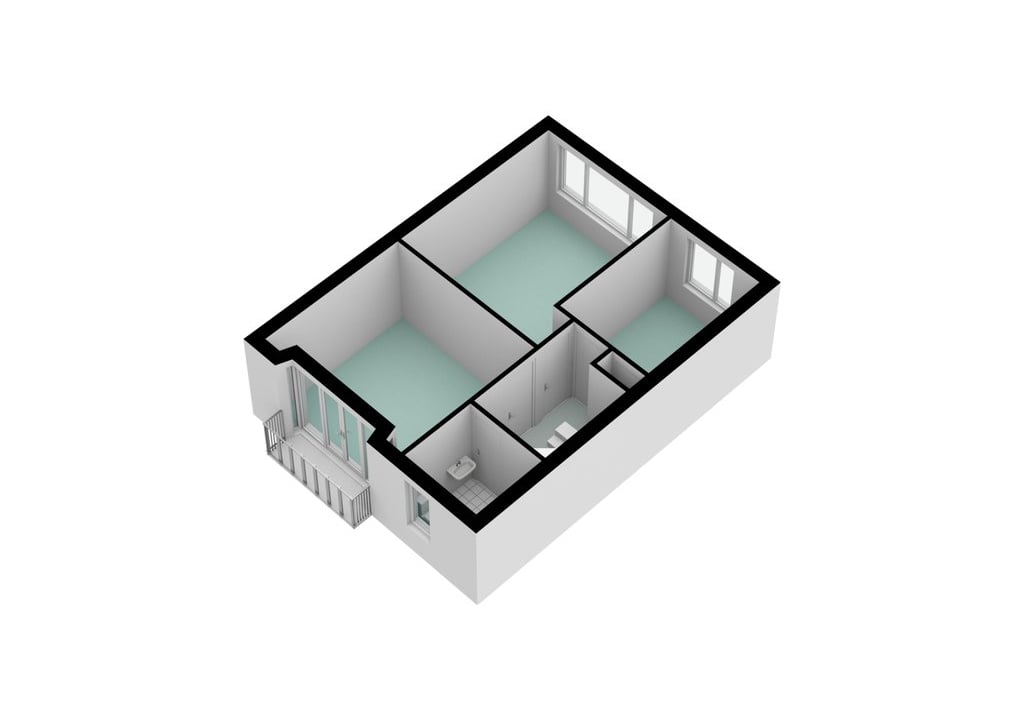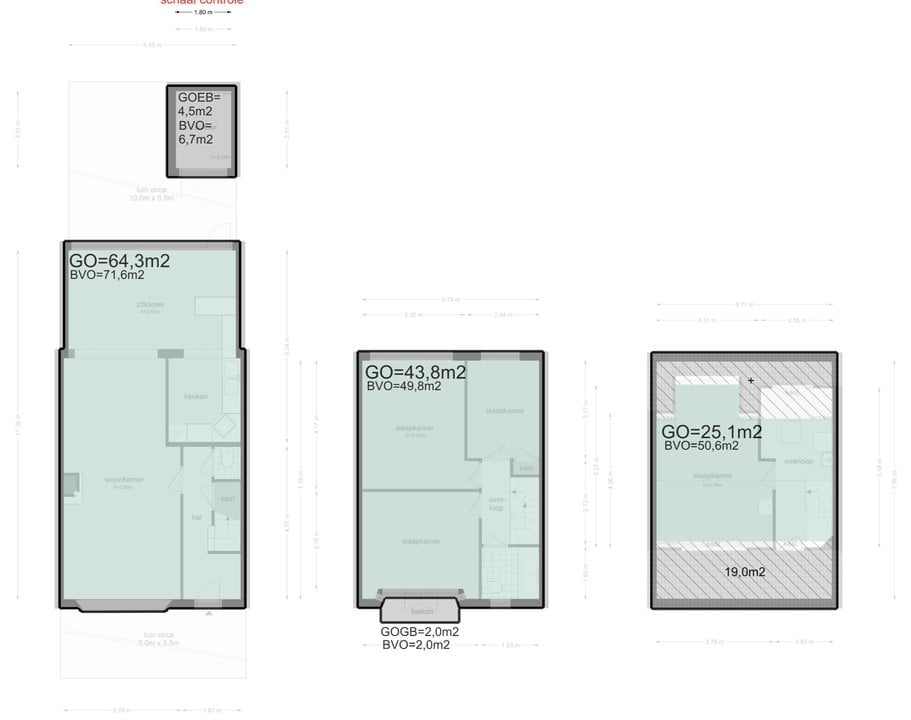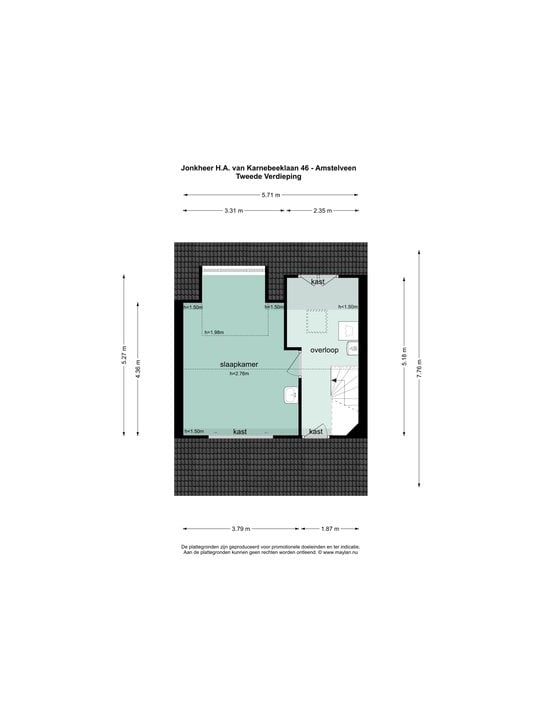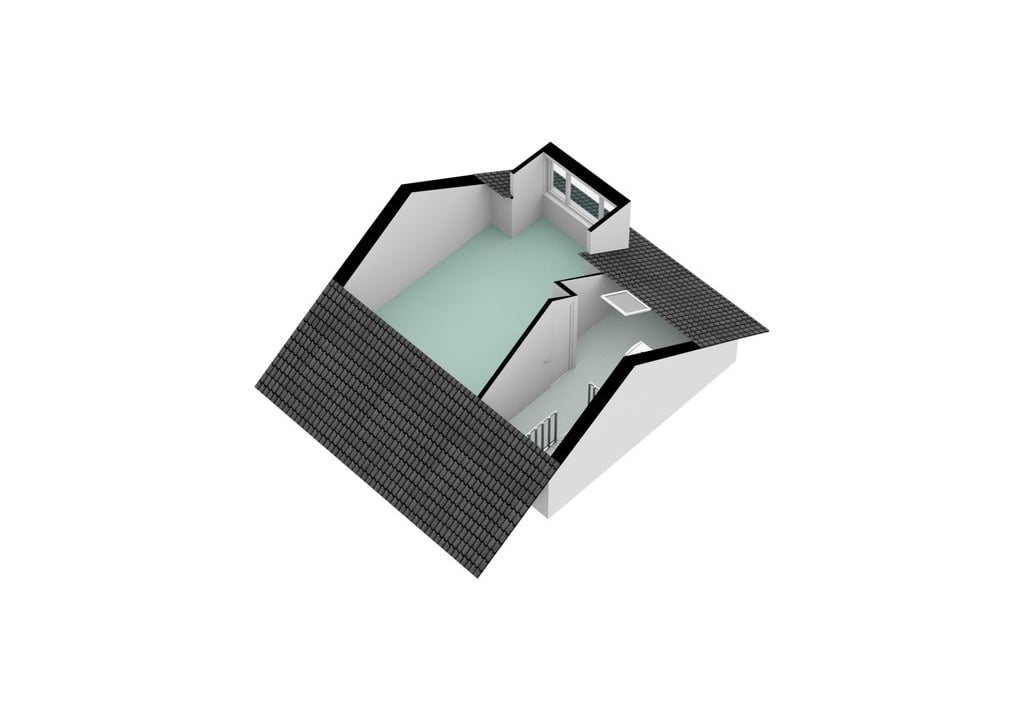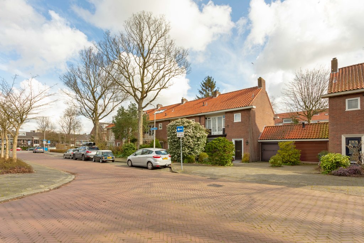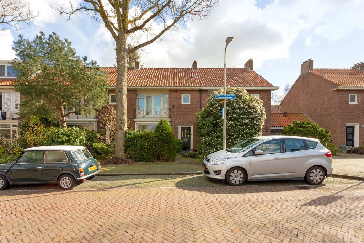 Dit huis op funda: https://www.funda.nl/43580678
Dit huis op funda: https://www.funda.nl/43580678
Jhr.Mr.Dr. H.A. van Karnebeeklaan 46 1181 XH Amstelveen
- Verhuurd
€ 2.500 /mnd
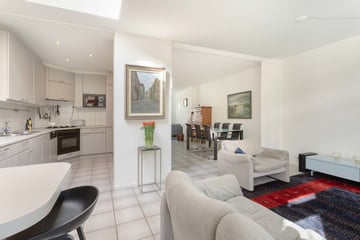
Omschrijving
For Rent this 4 bedroom family home in a quiet child-friendly street in the heart of Amstelveen near the Stadshart.
Features:
Ground Floor:
- Attractive front garden with stone paving and plenty of greenery
- Entrance hall with cloakroom facilities and separate WC with wash basin
- Double open plan living areas front and back
- Dining area in the middle, open plan to both front and back
- Half open plan kitchen fully equipped with all the built-in appliances
- Garden with both stone tiling and terracing plus clean dry storage shed for bicycles and other equipment
First Floor:
- 3 bedrooms, 2 of which are master sized and the other a single
- Modern clean tiled bathroom equipped with bathtub/shower combination, WC and wash basin
Second Floor:
- Laundry area with washing machine provided
- Attic area has been converted into another large bedroom with home office area
- Plenty of storage space
Other Details:
- Double glazing and good insulation
- Gas central heating and underfloor heating
- High quality furnishings and finishings
Location: On the edge of the city centre in the Elsrijk neighbourhood
Directly north of the town centre, this is considered classic Amstelveen with its wide streets, huge trees and post-war housing next to small parks. There are terraces, semidetached houses and villas, all surrounded by a green area. There are several stores and small supermarkets such as the Jumbo on the Rembrandtweg.
Public transportation links are all within walking distance as well as ring road connections to: A9, A2, A10 and A4
Conditions:
NO SHARING ALLOWED
Quoted rental price is exclusive of Utilities (gas, water, electricity, tv and internet)
Tenancy agreements subject to owner’s consent
A copy of the energy certificate will be provided to the tenant.
This property may be rented by a tenant with their own temporarily paid income from work but unfortunately not via guarantee of someone who will not live in the house themselves.
For more information about this property or about our total portfolio call our office or visit our website. Our team of specialists will be happy to assist you.
Features:
Ground Floor:
- Attractive front garden with stone paving and plenty of greenery
- Entrance hall with cloakroom facilities and separate WC with wash basin
- Double open plan living areas front and back
- Dining area in the middle, open plan to both front and back
- Half open plan kitchen fully equipped with all the built-in appliances
- Garden with both stone tiling and terracing plus clean dry storage shed for bicycles and other equipment
First Floor:
- 3 bedrooms, 2 of which are master sized and the other a single
- Modern clean tiled bathroom equipped with bathtub/shower combination, WC and wash basin
Second Floor:
- Laundry area with washing machine provided
- Attic area has been converted into another large bedroom with home office area
- Plenty of storage space
Other Details:
- Double glazing and good insulation
- Gas central heating and underfloor heating
- High quality furnishings and finishings
Location: On the edge of the city centre in the Elsrijk neighbourhood
Directly north of the town centre, this is considered classic Amstelveen with its wide streets, huge trees and post-war housing next to small parks. There are terraces, semidetached houses and villas, all surrounded by a green area. There are several stores and small supermarkets such as the Jumbo on the Rembrandtweg.
Public transportation links are all within walking distance as well as ring road connections to: A9, A2, A10 and A4
Conditions:
NO SHARING ALLOWED
Quoted rental price is exclusive of Utilities (gas, water, electricity, tv and internet)
Tenancy agreements subject to owner’s consent
A copy of the energy certificate will be provided to the tenant.
This property may be rented by a tenant with their own temporarily paid income from work but unfortunately not via guarantee of someone who will not live in the house themselves.
For more information about this property or about our total portfolio call our office or visit our website. Our team of specialists will be happy to assist you.
Kenmerken
Overdracht
- Laatste huurprijs
- € 2.500 per maand (geen servicekosten)
-
- Waarborgsom
- € 4.900 eenmalig
- Huurovereenkomst
- Onbepaalde tijd
- Status
- Verhuurd
Bouw
- Soort woonhuis
- Eengezinswoning, tussenwoning
- Soort bouw
- Bestaande bouw
- Bouwperiode
- 1960-1970
- Specifiek
- Gemeubileerd en gestoffeerd
Oppervlakten en inhoud
-
Gebruiksoppervlakten
- Wonen
- 130 m²
- Inhoud
- 390 m³
Indeling
- Aantal kamers
- 5 kamers (4 slaapkamers)
- Aantal badkamers
- 1 badkamer en 1 apart toilet
- Badkamervoorzieningen
- Ligbad en toilet
- Aantal woonlagen
- 3 woonlagen
Energie
- Energielabel
- Niet beschikbaar
- Isolatie
- Dubbel glas
- Verwarming
- Cv-ketel en gedeeltelijke vloerverwarming
- Warm water
- Cv-ketel
- Cv-ketel
- Gas gestookt
Buitenruimte
- Ligging
- Aan rustige weg en in woonwijk
- Tuin
- Achtertuin en voortuin
- Achtertuin
- 50 m² (10 meter diep en 5 meter breed)
- Ligging tuin
- Gelegen op het westen
Bergruimte
- Schuur/berging
- Vrijstaande stenen berging
Parkeergelegenheid
- Soort parkeergelegenheid
- Openbaar parkeren
VGM NL verhuurmakelaar
Foto's
