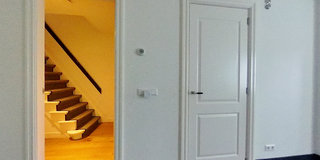Omschrijving
Luxurious apartment from ca. 166 m² provided with four bedrooms, patio, modern kitchen and a private garden of ca. 58 m²! not suitable for sharers!!!!!
The spacious apartment consist of two different floors and brings a comfortable and domestic feeling. There is plenty of storage space, a spacious bathroom, multiple toilets, on the first floor at the back of the property there is a balcony of ca. 7 m². The garden is accesible through the balcony as well through the master bedroom.
The living room offers a beautiful view at the Singelgracht , through it's large windows at the front of the building. In the middle of the apartment the is a patio wich is accessible through the ground floor.
Located in the center of Amsterdam with the Leidseplein, the DeLaMar Theater and the Vondelpark at a stone's throw away. Very well located by public transport.
Location:
The apartment is located in the center of Amsterdam, at a beautiful spot on the Leidsekade.
Nearby are cozy restaurants and bar's. For example the Leidseplein and Leidsestraat are around the corner. At the Leidsestraat are many shops. In a 15 minute walk you are at the Kalverstraat.
The lovely Vondelpark is only a few minutes walk from the apartment.
The location is well served by public transport. There is a tram and bus stop within 3 minutes walk at the Leidseplein.
- Available: directly;
- € 4.250,= per month, excluding utilities;
- Deposit: 2 months’ rent;
- Unfurnished.
Kenmerken
Overdracht
- Huurprijs
- € 4.250 per maand (geen servicekosten)
- Waarborgsom
- € 8.500 eenmalig
- Huurovereenkomst
- Onbepaalde tijd
- Aangeboden sinds
- Status
- Beschikbaar
- Aanvaarding
- Per direct beschikbaar
Bouw
- Soort appartement
- Dubbel benedenhuis (appartement)
- Soort bouw
- Bestaande bouw
- Bouwjaar
- 1889
- Specifiek
- Beschermd stads- of dorpsgezicht, gedeeltelijk gestoffeerd en monumentaal pand
Oppervlakten en inhoud
- Gebruiksoppervlakten
- Wonen
- 166 m²
- Overige inpandige ruimte
- 1 m²
- Gebouwgebonden buitenruimte
- 58 m²
- Inhoud
- 465 m³
Indeling
- Aantal kamers
- 7 kamers (4 slaapkamers)
- Aantal badkamers
- 2 badkamers en 2 aparte toiletten
- Badkamervoorzieningen
- 2 douches, 2 dubbele wastafels, en 2 ligbaden
- Aantal woonlagen
- 2 woonlagen
- Gelegen op
- 1e woonlaag
- Voorzieningen
- Mechanische ventilatie en TV kabel
Energie
- Energielabel
- Isolatie
- Dubbel glas
- Verwarming
- Cv-ketel
- Warm water
- Cv-ketel
- Cv-ketel
- Gas gestookt combiketel, eigendom
Buitenruimte
- Ligging
- Aan rustige weg, aan vaarwater, aan water, in centrum, open ligging en vrij uitzicht
- Tuin
- Achtertuin
- Achtertuin
- 0,08 meter diep en 0,07 meter breed
- Ligging tuin
- Gelegen op het oosten
- Balkon/dakterras
- Balkon aanwezig
Bergruimte
- Schuur/berging
- Inpandig
Parkeergelegenheid
- Soort parkeergelegenheid
- Betaald parkeren en parkeervergunningen
Direct weten als er iets verandert?
Bewaar dit huis als favoriet, en ontvang een e-mail als de prijs of status verandert.
Populariteit
0x
Bekeken
0x
Bewaard
28/11/2024
Op funda






