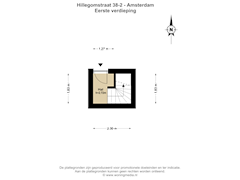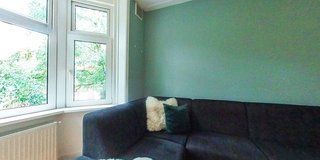Hillegomstraat 38-21058 LT AmsterdamWestlandgrachtbuurt
- 100 m²
- 3
€ 850.000 k.k.
Omschrijving
HILLEGOMSTRAAT 38-2, 1058 LT AMSTERDAM
*** ENGLISH BELOW ***
Sfeervol en heerlijk licht dubbel bovenhuis met een royaal woonoppervlak van ca. 100 m² en maar liefst 4 slaapkamers, een balkon én een dakterras! Deze fijne woning is gelegen op een top locatie in de Hoofddorppleinbuurt, met het groene Vondelpark, het Rembrandtpark en de Westlandgracht op steenworp afstand! Het appartement is gelegen op eigen grond.
Indeling
Via het gemeenschappelijke trappenhuis bereik je de eigen entree op de eerste etage. Je komt binnen in een fijne hal die toegang geeft tot alle vertrekken. Aan de voorzijde tref je de riante woonkamer met erker, wat een heerlijke, lichte ruimte! Door de grote raampartijen en de hoge ligging op het zuiden komt hier aangenaam daglicht naar binnen. Je kunt in de vensterbank genieten van het zonnetje! De goed geoutilleerde woonkeuken met gezellig eetgedeelte is aan de achterzijde gerealiseerd. Tevens is er een handige bijkeuken met wasmachine aansluiting. De ruimte is ook geschikt als interne berging. Ook is er een separaat toilet.
Middels openslaande deuren bereikt men het comfortabele balkon dat zich uitstrekt over de gehele breedte van het appartement. Ook vanuit de slaapkamer, thans in gebruik als kantoorruimte, kun je naar het balkon dat uitkijkt op de rustige binnentuinen. Op de gehele tweede verdieping ligt een eiken houten lamel parketvloer.
De derde verdieping betreft een slaapverdieping met 2 slaapkamers, een badkamer en het dakterras.
Beide slaapkamers zijn van goed formaat. Centraal tref je de badkamer met inloopdouche, ligbad, wastafel en toilet. Eén ruimte leent zich perfect als inloopkast (of een kleine vierde slaapkamer of werkruimte). Je kijkt vanaf deze kamer ook door het raam uit op het dakterras. Middels het luik in de hal bereik je met een losse trap de grote zolder, nu in gebruik als berging. Deze ruimte is met een paar aanpassingen, vrij gemakkelijk om te zetten naar extra woonruimte of als extra slaapkamer.
Vervolgens, de kers op de taart; Het dakterras. Grenzend aan de derde verdieping loop je het dakterras op. Je geniet de hele dag van de zon in alle rust! Aan deze kant van het pand heb je niet door dat je in de stad bent, ideaal voor een gezellige barbecue of juist genieten van de rust met een goed boek op de lounge set!
Omgeving
Gezelligheid en ontspanning tref je op loopafstand. Om te beginnen Lokaal van de Stad op loopafstand het Hoofddorpplein, Heemstedestraat en Zeilstraat met leuke winkels, restaurants en cafes vlakbij. Qua horeca zijn, van Mechelen, Gent aan de Schinkel leuke plekken om te vertoeven. Het Vondelpark en het Rembrandtpark liggen om de hoek, maar ook het Amsterdamse Bos en De Nieuwe Meer zijn op korte afstand. Sportparken - tennis, squash, voetbal, atletiek en fitness – je vindt het allemaal in de buurt. Er zijn goede openbaar vervoer verbindingen (zowel tram, bus, metro als trein). De bereikbaarheid met de auto of motor is zeer gunstig: de Ring A10 is binnen enkele minuten bereikbaar. Moet je vaak naar het buitenland? Schiphol is binnen slechts 20 minuten te bereiken. Zin in een dagje shoppen in de stad? Binnen 5/10 fietsen minuten ben je in het centrum van Amsterdam. Kortom; in een fijnere omgeving kun je niet wonen.
Bijzonderheden:
- Woonoppervlakte 100m² conform NEN2580 meetrapport;
- Dubbel bovenhuis;
- Riant dakterras van ca. 24m²;
- Maar liefst 4 slaapkamers;
- Grote zolderberging (vliering);
- Eigen entree op de eerste verdieping;
- De woning is gelegen op eigen grond;
- Actieve en gezonde VvE;
- Maandelijkse servicekosten bedragen € 260,-;
- Oplevering in overleg.
*** ENGLISH ***
Cosy and lovely light double upper house with a generous living area of approx. 100 m² and no less than 4 bedrooms, a balcony and a roof terrace! This fine property is situated in a prime location in the Hoofddorpplein neighbourhood, with the green Vondelpark, the Rembrandtpark and the Westlandgracht at a stone's throw away! The flat is located on private land.
Layout
Via the communal staircase you reach the private entrance on the first floor. You enter a nice hallway that gives access to all rooms. At the front you will find the spacious living room with bay window, what a lovely, light room! Because of the large windows and the high south-facing position, daylight enters pleasantly. You can enjoy the sunshine in the window sill! The well-equipped kitchen with cosy dining area is located at the rear. There is also a handy utility room with washing machine connection. The space is also suitable as internal storage. There is also a separate toilet.
Through French doors, one reaches the comfortable balcony that extends over the entire width of the apartment. Also from the bedroom, currently used as an office space, you can access the balcony that overlooks the quiet courtyard gardens. The entire second floor has oak wooden parquet flooring.
The third floor is a bedroom floor with 2 bedrooms, a bathroom and the roof terrace.
Both bedrooms are of good size. Centrally, you will find the bathroom with walk-in shower, bathtub, washbasin and toilet. One room lends itself perfectly as a walk-in closet (or a small fourth bedroom or workspace). From this room, you can also look out through the window onto the roof terrace. Through the hatch in the hallway, you reach the large attic, now in use as storage, with a separate staircase. With a few adjustments, this space could quite easily be converted into extra living space or as an extra bedroom.
Next, the icing on the cake; The roof terrace. Adjacent to the third floor, you walk onto the roof terrace. You enjoy the sun all day in peace! On this side of the property, you won't realise you're in the city, ideal for a cosy barbecue or just enjoying the peace and quiet with a good book on the lounge set!
Surroundings
Conviviality and relaxation are within walking distance. To start with, Lokaal van de Stad within walking distance, Hoofddorpplein, Heemstedestraat and Zeilstraat with nice shops, restaurants and cafés nearby. In terms of restaurants, van Mechelen, Ghent on the Schinkel are nice places to hang out. The Vondelpark and Rembrandtpark are around the corner, but the Amsterdamse Bos and De Nieuwe Meer are also a short distance away. Sports parks - tennis, squash, football, athletics and fitness - you'll find it all nearby. There are good public transport connections (both tram, bus, metro and train). Accessibility by car or motorbike is very favourable: the A10 ring road can be reached within minutes. Need to travel abroad often? Schiphol Airport can be reached within just 20 minutes. Fancy a day of shopping in the city? Within 5/10 cycling minutes you are in the centre of Amsterdam. In short; you can't live in finer surroundings.
Details:
- Living area 100m² in accordance with NEN2580 measurement report;
- Double upper house;
- Spacious roof terrace of approx. 24m²;
- No fewer than 4 bedrooms;
- Large attic storage room (loft);
- Private entrance on the first floor;
- The house is located on private land;
- Active and healthy homeowners' association;
- Monthly service costs are € 260;
- Delivery in consultation;
Kenmerken
Overdracht
- Vraagprijs
- € 850.000 kosten koper
- Vraagprijs per m²
- € 8.500
- Aangeboden sinds
- Status
- Beschikbaar
- Aanvaarding
- In overleg
- Bijdrage VvE
- € 260,00 per maand
Bouw
- Soort appartement
- Bovenwoning (dubbel bovenhuis)
- Soort bouw
- Bestaande bouw
- Bouwjaar
- 1933
- Soort dak
- Zadeldak bedekt met bitumineuze dakbedekking en pannen
Oppervlakten en inhoud
- Gebruiksoppervlakten
- Wonen
- 100 m²
- Overige inpandige ruimte
- 9 m²
- Gebouwgebonden buitenruimte
- 30 m²
- Inhoud
- 401 m³
Indeling
- Aantal kamers
- 6 kamers (3 slaapkamers)
- Aantal badkamers
- 1 badkamer en 1 apart toilet
- Badkamervoorzieningen
- Dubbele wastafel, inloopdouche, ligbad, en wastafelmeubel
- Aantal woonlagen
- 2 woonlagen en een vliering
- Gelegen op
- 3e woonlaag
- Voorzieningen
- Mechanische ventilatie en TV kabel
Energie
- Energielabel
- Isolatie
- Volledig geïsoleerd
- Verwarming
- Cv-ketel
- Warm water
- Cv-ketel
- Cv-ketel
- Kompakt HRE (gas gestookt combiketel uit 2017, eigendom)
Buitenruimte
- Ligging
- Aan rustige weg
- Tuin
- Zonneterras
- Balkon/dakterras
- Dakterras aanwezig en balkon aanwezig
Parkeergelegenheid
- Soort parkeergelegenheid
- Betaald parkeren, openbaar parkeren en parkeervergunningen
VvE checklist
- Inschrijving KvK
- Nee
- Jaarlijkse vergadering
- Ja
- Periodieke bijdrage
- Ja (€ 260,00 per maand)
- Reservefonds aanwezig
- Ja
- Onderhoudsplan
- Ja
- Opstalverzekering
- Ja
Direct weten als er iets verandert?
Bewaar dit huis als favoriet, en ontvang een e-mail als de prijs of status verandert.
Populariteit
0x
Bekeken
0x
Bewaard
15/11/2024
Op funda







