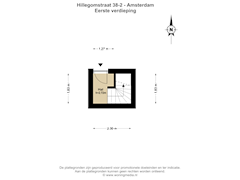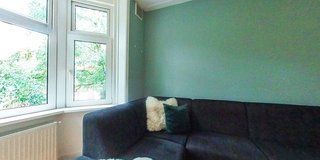Hillegomstraat 38-21058 LT AmsterdamWestlandgrachtbuurt
- 100 m²
- 3
€ 850,000 k.k.
Description
Cosy and lovely light double upper house with a generous living area of approx. 100 m² and no less than 4 bedrooms, a balcony and a roof terrace! This fine property is situated in a prime location in the Hoofddorpplein neighbourhood, with the green Vondelpark, the Rembrandtpark and the Westlandgracht at a stone's throw away! The flat is located on private land.
Layout
Via the communal staircase you reach the private entrance on the first floor. You enter a nice hallway that gives access to all rooms. At the front you will find the spacious living room with bay window, what a lovely, light room! Because of the large windows and the high south-facing position, daylight enters pleasantly. You can enjoy the sunshine in the window sill! The well-equipped kitchen with cosy dining area is located at the rear. There is also a handy utility room with washing machine connection. The space is also suitable as internal storage. There is also a separate toilet.
Through French doors, one reaches the comfortable balcony that extends over the entire width of the apartment. Also from the bedroom, currently used as an office space, you can access the balcony that overlooks the quiet courtyard gardens. The entire second floor has oak wooden parquet flooring.
The third floor is a bedroom floor with 2 bedrooms, a bathroom and the roof terrace.
Both bedrooms are of good size. Centrally, you will find the bathroom with walk-in shower, bathtub, washbasin and toilet. One room lends itself perfectly as a walk-in closet (or a small fourth bedroom or workspace). From this room, you can also look out through the window onto the roof terrace. Through the hatch in the hallway, you reach the large attic, now in use as storage, with a separate staircase. With a few adjustments, this space could quite easily be converted into extra living space or as an extra bedroom.
Next, the icing on the cake; The roof terrace. Adjacent to the third floor, you walk onto the roof terrace. You enjoy the sun all day in peace! On this side of the property, you won't realise you're in the city, ideal for a cosy barbecue or just enjoying the peace and quiet with a good book on the lounge set!
Surroundings
Conviviality and relaxation are within walking distance. To start with, Lokaal van de Stad within walking distance, Hoofddorpplein, Heemstedestraat and Zeilstraat with nice shops, restaurants and cafés nearby. In terms of restaurants, van Mechelen, Ghent on the Schinkel are nice places to hang out. The Vondelpark and Rembrandtpark are around the corner, but the Amsterdamse Bos and De Nieuwe Meer are also a short distance away. Sports parks - tennis, squash, football, athletics and fitness - you'll find it all nearby. There are good public transport connections (both tram, bus, metro and train). Accessibility by car or motorbike is very favourable: the A10 ring road can be reached within minutes. Need to travel abroad often? Schiphol Airport can be reached within just 20 minutes. Fancy a day of shopping in the city? Within 5/10 cycling minutes you are in the centre of Amsterdam. In short; you can't live in finer surroundings.
Details:
- Living area 100m² in accordance with NEN2580 measurement report;
- Double upper house;
- Spacious roof terrace of approx. 24m²;
- No fewer than 4 bedrooms;
- Large attic storage room (loft);
- Private entrance on the first floor;
- The house is located on private land;
- Active and healthy homeowners' association;
- Monthly service costs are € 260;
- Delivery in consultation;
Features
Transfer of ownership
- Asking price
- € 850,000 kosten koper
- Asking price per m²
- € 8,500
- Listed since
- Status
- Available
- Acceptance
- Available in consultation
- VVE (Owners Association) contribution
- € 260.00 per month
Construction
- Type apartment
- Upstairs apartment (double upstairs apartment)
- Building type
- Resale property
- Year of construction
- 1933
- Type of roof
- Gable roof covered with asphalt roofing and roof tiles
Surface areas and volume
- Areas
- Living area
- 100 m²
- Other space inside the building
- 9 m²
- Exterior space attached to the building
- 30 m²
- Volume in cubic meters
- 401 m³
Layout
- Number of rooms
- 6 rooms (3 bedrooms)
- Number of bath rooms
- 1 bathroom and 1 separate toilet
- Bathroom facilities
- Double sink, walk-in shower, bath, and washstand
- Number of stories
- 2 stories and a loft
- Located at
- 3rd floor
- Facilities
- Mechanical ventilation and TV via cable
Energy
- Energy label
- Insulation
- Completely insulated
- Heating
- CH boiler
- Hot water
- CH boiler
- CH boiler
- Kompakt HRE (gas-fired combination boiler from 2017, in ownership)
Exterior space
- Location
- Alongside a quiet road
- Garden
- Sun terrace
- Balcony/roof terrace
- Roof terrace present and balcony present
Parking
- Type of parking facilities
- Paid parking, public parking and resident's parking permits
VVE (Owners Association) checklist
- Registration with KvK
- No
- Annual meeting
- Yes
- Periodic contribution
- Yes (€ 260.00 per month)
- Reserve fund present
- Yes
- Maintenance plan
- Yes
- Building insurance
- Yes
Want to be informed about changes immediately?
Save this house as a favourite and receive an email if the price or status changes.
Popularity
0x
Viewed
0x
Saved
15/11/2024
On funda







