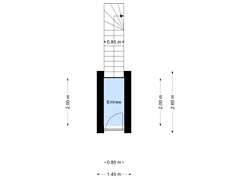Groenesteinstraat 422512 SK Den HaagSchildersbuurt-West
- 97 m²
- 3
€ 392,000 k.k.
Eye-catcherRuime, zeer luxe, gerenoveerde dubbele bovenwoning met 2 terrassen!
Description
Well maintained 4 room double upper house. Located in a quiet street near shops and public transport. This cozy apartment is located on the edge of the city center of The Hague with its wide range of shops and cozy restaurants. Favourable location in relation to public transport (The Hague Central Station and Holland Spoor) and various schools. Green, sports and recreational facilities can be reached within a few minutes by bike.
Layout
Entrance, enclosed porch, hallway with laminate flooring, fully tiled bathroom with a shower with thermostatic mixer, modern toilet with a wall closet, spacious living room approx. 6.12x3.26, modern kitchen (year 2014) approx. 3.33x1.86 with built-in appliances ( 4-burner hob, oven, fridge, freezer and dishwasher) and plenty of cupboard space, bedroom approx. 2.96 x 3.26, utility room approx. 3.29x2.40 with washing machine and central heating boiler, two annex bedrooms approx. 2.70x2.77 and 2.80 x2.72. Backyard with wooden shed.
HOTSPOTS
- Line 11 to Holland Spoor around the corner
- Walking distance to Center 7 minutes
- Cozy international market within walking distance
- Large choice of public transport around the corner
- Restaurants and shops Grote Markt - including Zara & H&M within walking distance
- free parking in front of the door until 6.00 am, then with a resident's pass
- very convenient location near the Center
For detailed measurements, please refer to the floor plan.
Particularities
- Year of construction 1903
- Own ground
- Vve active € 60 per month, professionally managed
- Living area approx. 80 m²
- Approx. 1990 completely externally renovated
- Equipped with plastic frames with double glazing all around
- Heating and hot water through Remeha 2020 combi boiler
- In connection with the year of construction of the house, regardless of the quality, an age and materials clause will be included in the purchase agreement are included.
- Delivery in consultation
Asking price: €392.000,- k.k.
Despite the fact that this information has been compiled with care, no rights can be derived from it.
Features
Transfer of ownership
- Asking price
- € 392,000 kosten koper
- Asking price per m²
- € 4,041
- Original asking price
- € 399,500 kosten koper
- Listed since
- Status
- Available
- Acceptance
- Available in consultation
- VVE (Owners Association) contribution
- € 80.00 per month
Construction
- Type apartment
- Upstairs apartment (double upstairs apartment)
- Building type
- Resale property
- Year of construction
- 1905
Surface areas and volume
- Areas
- Living area
- 97 m²
- Exterior space attached to the building
- 6 m²
- Volume in cubic meters
- 353 m³
Layout
- Number of rooms
- 4 rooms (3 bedrooms)
- Number of bath rooms
- 1 bathroom and 1 separate toilet
- Number of stories
- 2 stories
- Located at
- 2nd floor
Energy
- Energy label
- Insulation
- Double glazing
- Heating
- CH boiler
Cadastral data
- DEN HAAG L 7964
- Cadastral map
- Ownership situation
- Full ownership
Exterior space
- Balcony/roof terrace
- Balcony present
Parking
- Type of parking facilities
- Paid parking, public parking and resident's parking permits
VVE (Owners Association) checklist
- Registration with KvK
- Yes
- Annual meeting
- Yes
- Periodic contribution
- Yes (€ 80.00 per month)
- Reserve fund present
- Yes
- Maintenance plan
- Yes
- Building insurance
- Yes
Want to be informed about changes immediately?
Save this house as a favourite and receive an email if the price or status changes.
Popularity
0x
Viewed
0x
Saved
06/09/2024
On funda






