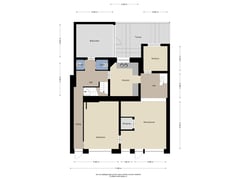Description
Intermediate house for rent in Banholt. The former bakery has been converted into a large home for a large family or for a social organization.
This is a temporary rental. Ideal for expats or a family who temporarily needs to leave their own home.
The house is located in the village center at the church. Nice village location with a large garden at the rear that overlooks the house meadows. The house is located on a plot of 642m2.
If you are looking for a temporary home for your entire family in the central hill country, close to Maastricht and Aachen, then this is a very good opportunity for a few years. The house is partially furnished and can be delivered furnished if necessary.
LOCATION
Banholt is centrally located in the Heuvelland of South Limburg, 20 minutes to Maastricht or Aachen. Via the N278 you reach the A2 to Amsterdam - Eindhoven and Liège.
Banholt is located on the Plateau of Margraten with all its walking and cycling paths, culture and catering. The village has approximately 1000 inhabitants and is part of the municipality of Eijsden - Margraten.
GARDEN
Deep garden of approximately 45 meters adjacent to the house meadows of surrounding houses. Grass with planting all around. There is a large studio, storage room on the terrace of the house. Possibility for hobby and or studio work. Garden is located on the West.
LAYOUT
Ground floor:
Hall with meter cupboard and hallway to kitchen. Living room with laminate flooring, separate kitchen with various appliances. Office annex to living room. Bedroom on the street side. Stairs to the vaulted cellar. Utility room with central heating system and washing machine connection, access to terrace at the rear. Extra bedroom with bathroom and toilet, annex to utility room.
First floor
Two stairs to the first floor. Landing with 5 bedrooms with 2 bathrooms on the first floor and separate toilet. Bathrooms with shower and toilet and rooms with fixed washbasins. Laminate floors.
Second floor:
Stairs to the first floor. 2 bedrooms with bathroom with shower, toilet and washbasin. Storage in the knee wall.
Rental conditions:
- Rent: € 3150,- per month excl. energy costs and water consumption
- Temporary rental, to be agreed upon
- Deposit 2 months rent
- Availability in consultation
- Notice period tenant 1 month
- Offer rental agreement after approval sublessor and main lessor
- Rental agreement cfm the ROZ model 2024 for a fixed term in accordance with exceptions
- Ideal for expats, families for temporary residence, in between living, new construction "guardians".
DETAILS
- Plot area 642m2
- Usable living area approx. 310 m2
- Outbuilding/studio/practice space: approx. 60m2
- The house is well insulated
- Central heating system: HR combi system
- Partly furnished and upholstered in consultation with subtenant
FOR VIEWINGS, WE REQUEST YOU TO CONTACT THE REAL ESTATE AGENT
Features
Transfer of ownership
- Rental price
- € 3,150 per month (no service charges)
- Deposit
- € 9,450 one-off
- Rental agreement
- Indefinite duration
- Listed since
- Status
- Available
- Acceptance
- Available immediately
Construction
- Kind of house
- Single-family home, row house
- Building type
- Resale property
- Construction period
- 1906-1930
- Type of roof
- Gable roof
Surface areas and volume
- Areas
- Living area
- 310 m²
- Other space inside the building
- 6 m²
- Exterior space attached to the building
- 20 m²
- External storage space
- 60 m²
- Volume in cubic meters
- 1,008 m³
Layout
- Number of rooms
- 15 rooms (8 bedrooms)
- Number of bath rooms
- 5 bathrooms and 2 separate toilets
- Bathroom facilities
- 5 showers, 5 toilets, and 5 sinks
- Number of stories
- 3 stories and a basement
- Facilities
- Air conditioning, skylight, mechanical ventilation, and TV via cable
Energy
- Energy label
- Not available
- Insulation
- Roof insulation, double glazing, insulated walls and floor insulation
- Heating
- CH boiler
- Hot water
- CH boiler
- CH boiler
- Vaillant (gas-fired combination boiler, in ownership)
Exterior space
- Location
- Alongside a quiet road, in centre, in residential district and rural
- Garden
- Back garden
- Back garden
- 630 m² (45.00 metre deep and 14.00 metre wide)
- Garden location
- Located at the west
Storage space
- Shed / storage
- Detached wooden storage
- Facilities
- Electricity, heating and running water
Parking
- Type of parking facilities
- Public parking
Want to be informed about changes immediately?
Save this house as a favourite and receive an email if the price or status changes.
Popularity
0x
Viewed
0x
Saved
26/11/2024
On funda





