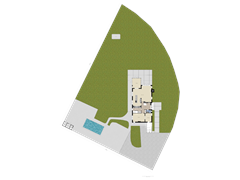Van Lennepweg 132111 HT AerdenhoutAerdenhout-Centrum
- 400 m²
- 2,786 m²
- 7
€ 3,500,000 k.k.
Eye-catcherVolledig gerenoveerde villa met A+ energielabel!
Description
English translation:
Welcome to this beautiful residence in the picturesque Aerdenhout, where style and comfort go hand in hand. With a generous living area of 400 m² (including a spacious annex), this property is an oasis of luxury, space, and tranquility.
The fully renovated, luxurious, detached villa boasts a spacious driveway and a lush garden with a heated pool, vegetable garden, greenhouse, and delightful sun terraces. Although the property was originally built in 1975, it now holds an excellent A+ energy label thanks to a thorough renovation in 2023, including full optimization of insulation.
On the ground floor, a bright living room with warm oak floors and a fireplace invites relaxation. The adjoining conservatory with French doors, currently serving as a dining room, offers views over the beautiful garden. The fully equipped luxury Italian kitchen (Boffi) with stainless steel countertops is a culinary dream, featuring Gaggenau appliances, double ovens, a Quooker, and two dishwashers. The Moroccan tiled floor creates an atmosphere of sophistication and comfort, extending into the dining room and entrance hall. This floor also houses a cloakroom, a spacious utility room with ample storage, a TV room with a wood-burning stove, and an ensuite office/study. The entire floor benefits from underfloor heating.
The first floor hosts two luxurious bathrooms and five bedrooms, one of which has French doors leading to a Juliet balcony. All bedrooms feature oak floors, underfloor heating, and a Sonos sound system. The recent renovation, including complete insulation, ensures modern comfort throughout.
In the basement, there are three rooms: a wine cellar/pantry, a storage room, and the large former garage (accessible for bicycles), equipped with a washing machine/dryer connection and a sink.
Noteworthy are the numerous windows, which provide extraordinary natural light, giving each room a unique character.
The three-story annex (built in 2012) with an elevator offers various possibilities and is ideal for, for example, extended family care.
The location, in a quiet and wooded area, guarantees peace and privacy. At the same time, everyday amenities are close by. Within just 5 minutes, you will find a shopping street with high-end stores, as well as the NS station Heemstede/Aerdenhout, the historic city center of Haarlem, several educational institutions, nature reserves, beaches, sports facilities (including the hockey club Rood-Wit), and easy access to major highways towards Leiden, The Hague, and Amsterdam.
All relevant details to make your purchasing decision will be discussed during a private viewing with the selling agent.
Features
Transfer of ownership
- Asking price
- € 3,500,000 kosten koper
- Asking price per m²
- € 8,750
- Listed since
- Status
- Available
- Acceptance
- Available in consultation, No-risk clause possible
Construction
- Kind of house
- Villa, detached residential property
- Building type
- Resale property
- Year of construction
- 1975
- Specific
- Double occupancy possible
- Type of roof
- Gable roof
Surface areas and volume
- Areas
- Living area
- 400 m²
- Other space inside the building
- 75 m²
- Exterior space attached to the building
- 1 m²
- External storage space
- 18 m²
- Plot size
- 2,786 m²
- Volume in cubic meters
- 1,763 m³
Layout
- Number of rooms
- 11 rooms (7 bedrooms)
- Number of bath rooms
- 4 bathrooms and 3 separate toilets
- Bathroom facilities
- Double sink, 2 walk-in showers, bath, 3 toilets, underfloor heating, 3 showers, washstand, and 2 sinks
- Number of stories
- 5 stories, an attic, and a basement
- Facilities
- Alarm installation, balanced ventilation system, skylight, mechanical ventilation, flue, and swimming pool
Energy
- Energy label
- Insulation
- Roof insulation, double glazing, energy efficient window, insulated walls, floor insulation and completely insulated
- Heating
- Geothermal heating, fireplace, complete floor heating, heat recovery unit and heat pump
- Hot water
- Geothermal heating, CH boiler and electrical boiler
Cadastral data
- BLOEMENDAAL C 1972
- Cadastral map
- Area
- 2,786 m²
- Ownership situation
- Full ownership
Exterior space
- Location
- Alongside a quiet road, sheltered location, in wooded surroundings and in residential district
- Garden
- Surrounded by garden
Storage space
- Shed / storage
- Detached wooden storage
Garage
- Type of garage
- Possibility for garage and parking place
Parking
- Type of parking facilities
- Parking on gated property and parking on private property
Want to be informed about changes immediately?
Save this house as a favourite and receive an email if the price or status changes.
Popularity
0x
Viewed
0x
Saved
15/06/2024
On funda







