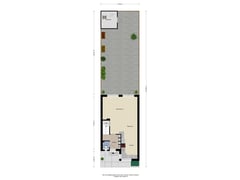Florijnstraat 51827 GH AlkmaarDaalmeer-Noordwest
- 107 m²
- 117 m²
- 3
€ 375,000 k.k.
Description
Who wouldn’t want to live peacefully in a child-friendly neighborhood? Act quickly, because this bright and well-maintained home with energy label A is looking for a new owner! This property offers a garden-facing living room with an open kitchen at the front. It also features three well-sized bedrooms and a bathroom with a whirlpool. Additionally, there is a separate laundry room on the second floor! The backyard's favorable location, considering the positioning of the housing block behind it, is another great advantage. Furthermore, the neighborhood offers a convenient location with plenty of nearby amenities. Everything is within reach! Contact us quickly to schedule a viewing—we’d be delighted to open the doors for you.
Layout of the property:
You enter the house into a spacious hallway with built-in closets. The hallway provides access to the meter cupboard, the restroom with a hand basin, and the staircase to the first floor. There is also access to the living room and the open kitchen situated at the front of the house. This L-shaped kitchen is equipped with a 4-burner electric stove, an extractor hood, a refrigerator, an oven, and a dishwasher.
The living room is 5 meters wide and located at the rear of the house. The garden-facing living room provides a view of the west-facing backyard, which is over 12 meters deep and enjoys plenty of sunshine! At the back, there is a freestanding storage shed with a loft, as well as a gate leading to the alley.
The landing on the first floor provides access to two bedrooms and the bathroom. The largest bedroom is at the rear and includes a walk-through to the walk-in closet. This space was originally a third bedroom and can easily be restored. The second spacious bedroom is at the front, along with the bathroom. The modern bathroom is equipped with a walk-in shower, a whirlpool bath, a second toilet, and a washbasin. A fixed staircase leads to the second floor, where the fourth bedroom is located. This is another spacious room, thanks to the dormer window spanning the rear width. There is also a second room, currently used as a laundry room. Here, you’ll find a counter with a sink, storage space underneath, and room for a washing machine and dryer. Additionally, the landing provides access to a storage area where the central heating boiler (Intergas Kompakt, 2023) and the air heating system (Brink, 2024) are installed. There is also a storage loft.
The surroundings:
Not only is the property itself attractive, but the surrounding area has much to offer! The house is located in a quiet neighborhood, making it ideal for families with children. The Daalmeer district is spaciously laid out and features various sports and play facilities, including playgrounds within a short walking distance. The neighborhood is also rich in greenery, water, and walking paths. For longer walks, the Geestmerambacht recreational area is nearby. Looking for a different kind of nature? Hop on your bike and cross the Rekervlotbrug bridge. Via the polder route, you can cycle to the village of Bergen, where you’ll find the Ruïnekerk, cozy terraces, and restaurants. If you go a little further, you’ll reach the dunes and the beach!
In terms of amenities, the location is also excellent. Various primary and secondary schools are close by. For daily shopping, you don’t even need to leave the neighborhood. The Daalmeer shopping center offers a supermarket, a drugstore, and several specialty shops. A healthcare center is also located here. For a more extensive shopping experience, you can visit the Mare shopping center, slightly further away, or the Lidl in Koedijk, which is easily accessible.
In general:
living area 107 m2 - building-related outdoor space 1 m2 - external storage space 7 m2 - volume 378 m3 - plot area 117 m2 - year of construction 1986 - energy label A - 10 solar panels (leased) - handover in consultation, can be expedited if desired
Features
Transfer of ownership
- Asking price
- € 375,000 kosten koper
- Asking price per m²
- € 3,505
- Listed since
- Status
- Available
- Acceptance
- Available in consultation
Construction
- Kind of house
- Single-family home, row house
- Building type
- Resale property
- Year of construction
- 1986
- Type of roof
- Gable roof covered with asphalt roofing and roof tiles
Surface areas and volume
- Areas
- Living area
- 107 m²
- Exterior space attached to the building
- 1 m²
- External storage space
- 8 m²
- Plot size
- 117 m²
- Volume in cubic meters
- 378 m³
Layout
- Number of rooms
- 5 rooms (3 bedrooms)
- Number of bath rooms
- 1 bathroom and 1 separate toilet
- Bathroom facilities
- Walk-in shower, toilet, sink, and whirlpool
- Number of stories
- 3 stories and a loft
- Facilities
- Air conditioning, outdoor awning, optical fibre, rolldown shutters, TV via cable, and solar panels
Energy
- Energy label
- Insulation
- Roof insulation, double glazing, insulated walls, floor insulation and completely insulated
- Heating
- Hot air heating
- Hot water
- CH boiler
Cadastral data
- ALKMAAR I 2081
- Cadastral map
- Area
- 117 m²
- Ownership situation
- Full ownership
Exterior space
- Location
- Alongside a quiet road and in residential district
- Garden
- Back garden and front garden
- Back garden
- 72 m² (12.51 metre deep and 5.78 metre wide)
- Garden location
- Located at the west with rear access
Storage space
- Shed / storage
- Attached brick storage
- Facilities
- Electricity
- Insulation
- No insulation
Parking
- Type of parking facilities
- Public parking
Want to be informed about changes immediately?
Save this house as a favourite and receive an email if the price or status changes.
Popularity
0x
Viewed
0x
Saved
03/01/2025
On funda







