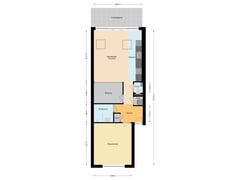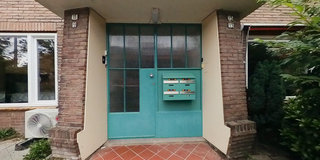Eye-catchermodern appartement met tuin op toplocatie
Description
Ferdinand Bolweg 9 Amstelveen
Location, location, location! This MOVE-IN READY ground floor apartment (1955) with its own garden has an excellent location at the edge of the Stadshart. All imaginable amenities can therefore be found within walking distance of the property and Schiphol Airport and the centre of Amsterdam are also within easy reach.
A big plus is the spacious west-facing garden, where you can enjoy the afternoon and evening sunshine whilst socialising with family and/or friends, for example on the cosy veranda terrace under the translucent canopy. The practically designed home of 62.8 m2 is ideal for starters looking for a nice and centrally located home with a garden. The property features an extended living room with skylights and double sliding doors, a modern open-plan kitchen, a spacious bedroom, an indoor storage room and a luxurious bathroom. The many smart storage solutions ensure that the home has plenty of storage space and there is also a spacious stone storage shed in the garden.
Will you soon be living at this AAA location in Amstelveen? Come by for a viewing soon!
About the location and the neighborhood:
The house has a central location at the edge of the heart of Amstelveen. The "Stadshart" offers you a wide range of supermarkets, shops, restaurants, a cinema, a pop stage and a library. Every Friday, there is also a large market on the Stadsplein with a varied range of (fresh) stalls. Primary schools, secondary schools, childcare facilities and the International School of Amsterdam are all within walking or cycling distance of the house.
You can get a breath of fresh air in the nearby Meander Park, at the De Poel recreational area or in the Amsterdamse Bos forest, which is located 10 minutes by bike from the house.
The accessibility of the house is both by public transport as by car excellent: the A9 towards Amsterdam, Schiphol and Utrecht can be reached within a few minutes and with the bus and tram there are excellent connections with public transport to e.g. Amsterdam South, Schiphol Airport and the city centre of Amsterdam.
Property layout:
Ground floor:
Behind the (private) front door, we find the central entrance hall that provides access to all areas of the apartment.
The airy living room is located on the garden side of the house and enjoys a pleasant amount of natural light due to the double sliding doors and skylights in the extension.
As the kitchen is placed in a straight layout, optimal use has been made of the space while also benefiting from a nice and spacious kitchen with plenty of worktop and cupboard space.
The modern kitchen is equipped with a gas cooker, oven, microwave, fridge, freezer and a dishwasher.
The property has 1 very spacious bedroom and there is also a very spacious indoor storage room available, which receives natural daylight through the living room and is also good to use as a quiet home office.
The modern bathroom features a washbasin with vanity unit and a walk-in rain shower. The toilet with hand basin is located in a separate room and the connections for the white goods set-up are also conveniently tucked away in a separate cupboard.
The house is nicely finished and has a tiled floor with underfloor heating.
Garden:
The house has a sunny and spacious garden facing west. Attached to the house is a translucent canopy that allows you, regardless of the weather, to enjoy sitting outside on the veranda terrace behind the house. The garden also has a handy stone storage room which is equipped with electricity. An ideal place to store your bike after entering the garden through the back.
Parking:
A parking permit system applies.
Property features:
• Practically designed and extended ground floor apartment at a prime location in the Stadshart of Amstelveen
• Modern finish and move-in ready
• Spacious private garden facing west, with a veranda terrace and a stone storage room
• Convenient location in relation to the arterial roads and public transport towards Amsterdam and Schiphol Airport
• Energy label: D
• Full ownership
Features
Transfer of ownership
- Asking price
- € 400,000 kosten koper
- Asking price per m²
- € 6,349
- Original asking price
- € 425,000 kosten koper
- Listed since
- Status
- Available
- Acceptance
- Available in consultation
- VVE (Owners Association) contribution
- € 83.76 per month
Construction
- Type apartment
- Ground-floor apartment (apartment)
- Building type
- Resale property
- Year of construction
- 1955
- Type of roof
- Gable roof covered with roof tiles
Surface areas and volume
- Areas
- Living area
- 63 m²
- Exterior space attached to the building
- 10 m²
- External storage space
- 4 m²
- Volume in cubic meters
- 233 m³
Layout
- Number of rooms
- 2 rooms (1 bedroom)
- Number of bath rooms
- 1 bathroom
- Bathroom facilities
- Shower and washstand
- Number of stories
- 1 story
- Located at
- Ground floor
- Facilities
- Outdoor awning, optical fibre, mechanical ventilation, and TV via cable
Energy
- Energy label
- Insulation
- Double glazing and floor insulation
- Heating
- CH boiler
- Hot water
- CH boiler
- CH boiler
- Gas-fired combination boiler, in ownership
Cadastral data
- AMSTELVEEN H 11796
- Cadastral map
- Ownership situation
- Full ownership
Exterior space
- Location
- In centre
- Garden
- Back garden
- Back garden
- 28 m² (7.33 metre deep and 5.24 metre wide)
- Garden location
- Located at the west with rear access
Storage space
- Shed / storage
- Detached brick storage
- Facilities
- Electricity
Parking
- Type of parking facilities
- Paid parking and public parking
VVE (Owners Association) checklist
- Registration with KvK
- Yes
- Annual meeting
- Yes
- Periodic contribution
- Yes (€ 83.76 per month)
- Reserve fund present
- Yes
- Maintenance plan
- Yes
- Building insurance
- Yes
Want to be informed about changes immediately?
Save this house as a favourite and receive an email if the price or status changes.
Popularity
0x
Viewed
0x
Saved
06/09/2024
On funda







