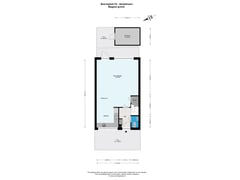Boschplaat 551187 KV AmstelveenLandschappenbuurt
- 99 m²
- 140 m²
- 4
€ 625,000 k.k.
Description
THIS BEAUTIFULLY LOCATED FAMILY HOME WITH A LARGE GARDEN AND PLENTY OF NATURAL LIGHT IS LOOKING FOR A NEW OWNER.
What to expect: Approximately 100 m² of living pleasure with extension possibilities, a charming living room, a spacious east-facing garden, three bedrooms, and a large attic room. This is the perfect place for families or anyone looking for comfortable living space.
Neighborhood:
The "Westwijk" area is spacious and green, with long, straight streets offering beautiful sightlines. The structure of the neighborhood is partly defined by the canals of the Noorder Legmeerpolder. At the heart of the district lies Westwijkplein, which hosts a shopping center, a library, and the Westend community center. Additionally, there are various primary schools, childcare facilities, and healthcare services, making the area attractive for families.
Accessibility:
Westwijk is well-connected by public transport. Tram line 25, also known as the Amsteltram, has a stop in Westwijk and connects the area to Amsterdam South. In 2024, this line was extended to Uithoorn, further improving connections to surrounding areas. Several bus lines also link Westwijk to destinations such as Aalsmeer, Schiphol, and the center of Amstelveen.
LAYOUT
Ground floor
Through the hallway with a wooden floor, you enter the home. From the hallway, you have access to the spacious living room, which benefits from abundant natural light due to its large windows. At the front of the house, you'll find a semi-open kitchen in a light color scheme, equipped with various appliances, including a Bosch dishwasher, Etna oven, a four-burner gas stove, and an extractor hood. Additionally, this floor includes a separate toilet in the hallway and stairs leading to the upper floor. The large, sunny east-facing garden offers ample opportunity to enjoy outdoor living.
First floor
On the first floor, there are three spacious bedrooms. The bathroom is practically designed with a shower over the bath, a sink, and a toilet.
Second floor
The attic floor offers a landing and an extra-large room, ideal as a bedroom, hobby room, or office.
The boiler is also installed on this floor.
WHAT YOU NEED TO KNOW
• Spacious east-facing garden.
• Three bedrooms on the first floor and a large room in the attic.
• Wooden flooring on the ground floor.
• Bright kitchen with a Bosch dishwasher, Etna oven, and gas stove.
• Bathroom with a shower over the bath and a toilet.
• Central heating boiler located on the attic floor.
• A non-occupancy clause, an age clause, and an asbestos clause will be included.
Contact us to schedule a viewing and experience this spacious, bright home with a fantastic garden for yourself!
________________________________________
This information has been compiled with due care. However, we accept no liability for any incompleteness, inaccuracy, or other issues, or the consequences thereof. All stated measurements and surface areas are indicative. Buyers have their own duty to investigate all matters of importance to them. Regarding this property, the estate agent acts as an advisor to the seller. We recommend that you hire an expert (NVM) estate agent to guide you through the purchasing process. If you have specific wishes concerning the property, we advise you to communicate them to your purchasing agent in a timely manner and to carry out independent research. If you do not enlist an expert representative, you are deemed, by law, to be sufficiently expert to oversee all matters of importance.
Features
Transfer of ownership
- Asking price
- € 625,000 kosten koper
- Asking price per m²
- € 6,313
- Listed since
- Status
- Available
- Acceptance
- Available in consultation
Construction
- Kind of house
- Single-family home, row house
- Building type
- Resale property
- Year of construction
- 1993
- Type of roof
- Shed roof covered with roof tiles
Surface areas and volume
- Areas
- Living area
- 99 m²
- Exterior space attached to the building
- 10 m²
- External storage space
- 6 m²
- Plot size
- 140 m²
- Volume in cubic meters
- 410 m³
Layout
- Number of rooms
- 6 rooms (4 bedrooms)
- Number of bath rooms
- 1 bathroom and 1 separate toilet
- Bathroom facilities
- Bath, toilet, and sink
- Number of stories
- 3 stories
- Facilities
- Mechanical ventilation
Energy
- Energy label
- Heating
- CH boiler
- Hot water
- CH boiler
- CH boiler
- Gas-fired combination boiler, in ownership
Cadastral data
- AMSTELVEEN O 5242
- Cadastral map
- Area
- 140 m²
- Ownership situation
- Full ownership
Exterior space
- Location
- Alongside a quiet road and in residential district
- Garden
- Back garden and front garden
- Back garden
- 65 m² (12.50 metre deep and 5.20 metre wide)
- Garden location
- Located at the southeast with rear access
Storage space
- Shed / storage
- Detached wooden storage
Parking
- Type of parking facilities
- Public parking
Want to be informed about changes immediately?
Save this house as a favourite and receive an email if the price or status changes.
Popularity
0x
Viewed
0x
Saved
04/12/2024
On funda







