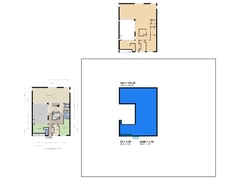Eye-catcherPrachtig gelegen high-end gerenoveerde bungalow A+ + +
Description
Discover this beautiful southeast-facing semi-detached bungalow, perfect for those seeking a comfortable and sustainable home with plenty of privacy. Experience daily peace and space while enjoying the benefits of modern living comfort.
The house is environmentally friendly, boasting an A+++ energy label. This is made possible in part by the 22 solar panels on the roof, which significantly reduce living costs. The large windows throughout the house allow an abundance of natural light in every room, enhancing the sense of space and connection with the green surroundings. Additionally, the home features a spacious patio with electric sunshade and an outdoor shower, ideal for relaxing outdoors during warm summer days. To maintain the perfect indoor climate, the bungalow is also equipped with air conditioning.
Layout:
The entrance leads to a spacious hall with a welcoming atmosphere. On the left is the first bedroom, complete with an ensuite bathroom featuring a shower, toilet, and sink. Straight ahead is the generous living room with an open kitchen. The kitchen is equipped with a modern cooking island, perfect for cozy dinners or quick meals. The living room spans the entire width of the house, creating a spacious and light-filled area. Here, you'll also find a convenient pantry and a separate toilet. To the left, behind the first bedroom, is a large patio accessible through sliding doors from both the bedroom, kitchen, and living room. This outdoor space is equipped with an electric sunshade and an outdoor shower, perfect for outdoor living. On the right side of the house is an office space, ideal for working from home. Adjacent to it is the second bedroom, also featuring an ensuite bathroom with shower, toilet, and sink. Centrally located between the hall and the kitchen is a practical laundry/storage room, perfect for storing household items.
Location:
The property is situated in the quiet and green neighborhood of Groenelaan in Amstelveen. This area is known for its spacious layout, greenery, and family-friendly environment. Despite its peaceful location, all daily amenities are within easy reach. Various shops, supermarkets, and schools, as well as sports facilities and parks for recreation, are within walking distance. Additionally, the Amsteldijk Golf Club is nearby, ideal for golf enthusiasts looking to enjoy a round of golf in a green setting. Groenelaan offers excellent public transport connections and access to major roads, making the centers of Amstelveen and Amsterdam easily accessible. Moreover, the Stadshart Amstelveen shopping center and the Amsterdam Forest are just a short distance away, perfect for a day of shopping or a relaxing walk in nature. In short, an ideal location where tranquility, sports, and convenience come together!
Details:
Semi-detached bungalow in a green area, fully renovated in 2022
Energy label A+++
Equipped with 22 solar panels
Large windows provide ample natural light
2 spacious bedrooms, both with ensuite bathrooms
Large and sunny patio with electric sunshade covering the entire patio and outdoor shower (stainless steel 316)
Office space, perfect for working from home
Laundry/storage room available
Equipped with air conditioning for an optimal indoor climate, 3x Mitsubishi Electric
Modern kitchen with cooking island: Piet Boon Oostzaan brand + Quooker, Bora induction, Siemens appliances: combi microwave, (convection) oven, refrigerator, and dishwasher
Bathroom and guest toilet wall tiles: Piet Boon Oostzaan
Floor (heating): polished concrete by Willem Design Floors Opheusden
Switchgear sockets: Jung
Heat pump: Mitsubishi all-electric Ecodan with a 300-liter water tank
New bitumen roof covering (10-year warranty) with PIR insulation
HR++ glass throughout the house, with wall, floor, and roof insulation
Gas-free home
Aluminum window frames and sliding doors
Fuse box: Schneider with 19 groups
Aquacell: water softener
Water pump in crawl space (due to groundwater fluctuation)
Comelit video intercom system
Sunshade: electric by Weinor Opti Stretch, size 4.75 x 6.00m (covers the entire patio) + electric remote control
Wooden façade (storage) and patio cabinet: sustainable Fraké wood
Features
Transfer of ownership
- Asking price
- € 1,050,000 kosten koper
- Asking price per m²
- € 7,895
- Listed since
- Status
- Available
- Acceptance
- Available in consultation
Construction
- Kind of house
- Bungalow, semi-detached residential property (patio residence)
- Building type
- Resale property
- Year of construction
- 1971
- Type of roof
- Flat roof covered with asphalt roofing
Surface areas and volume
- Areas
- Living area
- 133 m²
- Other space inside the building
- 3 m²
- Exterior space attached to the building
- 2 m²
- Plot size
- 184 m²
- Volume in cubic meters
- 490 m³
Layout
- Number of rooms
- 4 rooms (3 bedrooms)
- Number of bath rooms
- 2 bathrooms and 1 separate toilet
- Bathroom facilities
- Shower, 2 toilets, 2 sinks, washstand, and walk-in shower
- Number of stories
- 1 story
- Facilities
- Air conditioning, outdoor awning, optical fibre, mechanical ventilation, sliding door, TV via cable, and solar panels
Energy
- Energy label
- Insulation
- Completely insulated
- Heating
- Complete floor heating and heat pump
Cadastral data
- AMSTELVEEN L 1533
- Cadastral map
- Area
- 184 m²
- Ownership situation
- Full ownership
Exterior space
- Location
- Alongside a quiet road and in residential district
- Garden
- Patio/atrium
- Patio/atrium
- 30 m² (0.06 metre deep and 0.05 metre wide)
- Garden location
- Located at the south
Storage space
- Shed / storage
- Built-in
- Facilities
- Electricity
Parking
- Type of parking facilities
- Public parking
Want to be informed about changes immediately?
Save this house as a favourite and receive an email if the price or status changes.
Popularity
0x
Viewed
0x
Saved
07/09/2024
On funda







