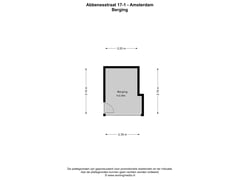New
Abbenesstraat 17-11059 TC AmsterdamAalsmeerwegbuurt-West
- 62 m²
- 2
€ 550,000 k.k.
Description
Modern and well laid out two bedroom apartment (62m2) with a nice view of the Westlandgracht!
A warm, well-maintained apartment with a new bathroom, a beautiful bay window and a good atmosphere. You will feel at home here immediately!
The apartment is located in a quiet street in the cozy Hoofddorppleinbuurt, with a view of the Westlandgracht at the end of the street! A wonderful, nice place with good restaurants within walking distance (such as Stadscafé van Mechelen, Lokaal van de Stad and of course Bar Bonnie). The trendy De Schinkel industrial area, including: Sissi's and Multipla are to be found just around the corner. Within walking distance you will find Hoofddorpplein for your daily groceries and a lovely traiteur. The Vondelpark is only a 10-minute walk and you can get there by bike in no time.
One of the great things about this neighborhood is the easy and fast accessibility of the highway and of course the Zuidas (10 minutes by bike)!
Layout
The apartment has its private characteristic front door, so you don't have to share a stairwell with your neighbors. You enter the apartment into the hall with a spacious wardrobe, after which you enter the larger hall of the apartment. This hall gives access to all rooms. Starting with the attractive living room at the front. The living room has a beautiful appearance due to the bay window, the spacious seating area and the nice dining room that is located around the corner. The large windows provide very pleasant light and the room feels very spacious. A great atmosphere!
The entire house has a laminated parquet floor.
The two bedrooms are located at the quiet rear of the building and both (like the kitchen) provide access to the balcony. On the balcony (South) you have sunshine for a large part of the day. The kitchen (2019) is also located at the rear and has plenty of storage space in the upper cabinets. The kitchen has all the necessary built-in appliances, such as a 4-burner gas stove, combi oven, refrigerator, freezer and dishwasher.
The icing on the cake is that the bathroom was very tastefully renovated in 2020 and (professionally) fitted with concrete finishing. The bathroom has a lovely walk-in shower, washbasin, toilet and washing machine connection.
At the attic you will also find a spacious storage room, now used as an office space. UNIQUE: The VvE has officially given permission to use the storage room as an office space.
Owners Association
The apartment is part of a small homeowners' association (4 members), which is carried out in-house. A multi-year maintenance plan (MJOP) has been drawn up in 2021 and maintenance has been neatly kept up to date. The monthly service costs are €89 and there is a cash reserve for future maintenance of more than €11,000.
Sustainability
The house is fully equipped with double glazing at the rear and HR+ glazing with new frames at the front. In addition, there is floor insulation and a modern central heating boiler has been installed in 2020.
Details
- Very tastefully designed apartment with two bedrooms and sunny balcony;
- Spacious storage room in the attic, which can be used as an office space (with permission from the VvE!);
- Kitchen renovation in 2019;
- Bathroom renovation in 2020;
- Living area 62m2 (NEN2580 measurement report available);
- Central heating boiler from 2020, double glazing or HR++ in the entire apartment;
- Monthly VvE contribution is €89;
- Located on FREEHOLD LAND;
- Delivery in consultation;
- The purchase deed will be drawn up by a notary in Amsterdam;
- There is only an agreement after signing the deed of sale.
"We have compiled this information with due care. However, we do not accept any liability for any incompleteness, inaccuracy or otherwise, or the consequences thereof. All dimensions and surfaces specified are indicative. The NVM conditions apply."
Features
Transfer of ownership
- Asking price
- € 550,000 kosten koper
- Asking price per m²
- € 8,871
- Listed since
- Status
- Available
- Acceptance
- Available in consultation
- VVE (Owners Association) contribution
- € 89.00 per month
Construction
- Type apartment
- Mezzanine (apartment)
- Building type
- Resale property
- Year of construction
- 1935
- Type of roof
- Flat roof
Surface areas and volume
- Areas
- Living area
- 62 m²
- Exterior space attached to the building
- 6 m²
- External storage space
- 8 m²
- Volume in cubic meters
- 200 m³
Layout
- Number of rooms
- 4 rooms (2 bedrooms)
- Number of bath rooms
- 1 bathroom
- Bathroom facilities
- Walk-in shower, toilet, and washstand
- Number of stories
- 1 story
- Located at
- 1st floor
- Facilities
- Passive ventilation system and TV via cable
Energy
- Energy label
- Insulation
- Double glazing, energy efficient window and floor insulation
- Heating
- CH boiler
- Hot water
- CH boiler
- CH boiler
- Nefit proline NXT HRC 24 CW 4 (gas-fired combination boiler from 2020, in ownership)
Cadastral data
- SLOTEN O 3127
- Cadastral map
- Ownership situation
- Full ownership
Exterior space
- Location
- Alongside park, alongside a quiet road, sheltered location and in residential district
- Balcony/roof terrace
- Balcony present
Storage space
- Shed / storage
- Storage box
- Facilities
- Electricity
Parking
- Type of parking facilities
- Paid parking and resident's parking permits
VVE (Owners Association) checklist
- Registration with KvK
- Yes
- Annual meeting
- Yes
- Periodic contribution
- Yes (€ 89.00 per month)
- Reserve fund present
- Yes
- Maintenance plan
- Yes
- Building insurance
- Yes
Want to be informed about changes immediately?
Save this house as a favourite and receive an email if the price or status changes.
Popularity
0x
Viewed
0x
Saved
10/01/2025
On funda







