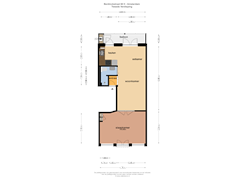Bentinckstraat 60-21051 GM AmsterdamFannius Scholtenbuurt
- 53 m²
- 2
€ 410,000 k.k.
Description
Centrally located and situated on own ground, two-room apartment with spacious dining room and balcony. Move-in ready.
LAYOUT:
You enter this bright apartment on the second floor via the shared staircase. The open-plan living and dining room is filled with natural light, creating a warm and inviting atmosphere.
The modern fitted kitchen maximizes space efficiently, equipped with a refrigerator (with a small freezer), oven, washing machine, dishwasher, and a 4-ring induction stove. The kitchen also offers ample storage.
From the kitchen, you step onto the northwest-facing balcony, perfect for enjoying the afternoon sun. The balcony is further enhanced with a large weatherproof storage unit, providing practical additional space.
Next to the kitchen is the beautifully designed bathroom, featuring elegant Portuguese tiles, a shower (resealed in May 2024), a sink with storage, and a toilet. The entire apartment has been upgraded with new laminate tile flooring, installed in May 2024.
The spacious bedroom at the front of the apartment has access to a charming French balcony. A standout feature of this apartment is the additional private study room (or second bedroom) located on the fourth floor, accessible through the shared staircase.
This flexible space adds extra appeal and versatility.
LOCATION:
The apartment is situated on a quiet street in the Westerpark area of the West district, with a variety of amenities within walking distance. There are several shops, gyms, and, of course, the popular Westerpark itself, with its many cafes, terraces, the Bakkerswinkel, and specialty shops. The vibrant Jordaan is just a 5-minute walk away, offering a wide selection of boutiques, cozy cafes, restaurants, and the famous market on Saturdays and Mondays. Excellent access to the Ring A10 via the Haarlemmerweg, and public transport connections (tram and bus) are also within easy reach (both Central Station and Sloterdijk Station can be reached in 10 minutes).
SPECIFICS:
- Situated on own ground;
- Very practical and well-designed two-room apartment with a separate dining area and an extra study room/bedroom;
- Light and spacious with a cozy atmosphere;
- New boiler installed in April 2024 with heating radiators equipped with TADO remote controls in all rooms;
- Active and small-scale Owners' Association consisting of 4 apartment rights;
- Monthly service costs: € 100;
- Fantastic central location near Westerpark and Jordaan;
- The living area is 53 m² (NEN 2580 measurement report available);
- Delivery: In consultation.
Features
Transfer of ownership
- Asking price
- € 410,000 kosten koper
- Asking price per m²
- € 7,736
- Listed since
- Status
- Available
- Acceptance
- Available in consultation
- VVE (Owners Association) contribution
- € 100.00 per month
Construction
- Type apartment
- Upstairs apartment (apartment)
- Building type
- Resale property
- Year of construction
- 1906
- Type of roof
- Flat roof covered with asphalt roofing
Surface areas and volume
- Areas
- Living area
- 53 m²
- Exterior space attached to the building
- 4 m²
- Volume in cubic meters
- 179 m³
Layout
- Number of rooms
- 3 rooms (2 bedrooms)
- Number of bath rooms
- 1 bathroom
- Bathroom facilities
- Toilet, sink, and washstand
- Number of stories
- 1 story
- Located at
- 3rd floor
- Facilities
- French balcony, mechanical ventilation, passive ventilation system, and TV via cable
Energy
- Energy label
- Insulation
- Double glazing and energy efficient window
- Heating
- CH boiler
- Hot water
- CH boiler
- CH boiler
- Remeha (gas-fired combination boiler from 2024, in ownership)
Cadastral data
- AMSTERDAM Y 1351
- Cadastral map
- Ownership situation
- Full ownership
Exterior space
- Balcony/roof terrace
- Balcony present
Parking
- Type of parking facilities
- Paid parking and resident's parking permits
VVE (Owners Association) checklist
- Registration with KvK
- Yes
- Annual meeting
- Yes
- Periodic contribution
- Yes (€ 100.00 per month)
- Reserve fund present
- Yes
- Maintenance plan
- Yes
- Building insurance
- Yes
Want to be informed about changes immediately?
Save this house as a favourite and receive an email if the price or status changes.
Popularity
0x
Viewed
0x
Saved
25/10/2024
On funda






