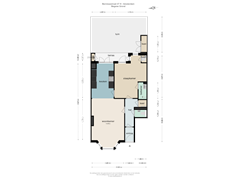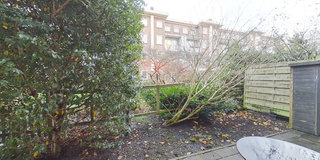Description
Beautiful light one bedroom apartment of 57 m2 with a front and back garden of approx. 27 m2 in popular Rivierenbuurt. Living in an oasis of peace and greenery in the city.
The ready-to-move-in house is located on Bernissestraat, a quiet and wide, typical 1930’s street. With its own entrance, you reach the open living room and kitchen via a spacious hall, a very spacious bedroom and separate toilet. A terrace garden has been created in front of the house with space for a bench or where you can park your bike. At the rear you have your own garden bordering a large view garden. This apartment with light from two sides has a storage room in the garden of approx. 2 m2.
The leasehold has been paid in advance until 2062 and the house has an energy label C. The VvE has the ambition to make the homes more sustainable in the coming years.
AREA AND ACCESSIBILITY
The charming apartment is located in the middle of the Rivierenbuurt area. Here you live in a wonderfully quiet area, yet close to the pleasant shops and restaurants of Maasstraat and Rijnstraat. A bite to eat at D&A hummus bistro or De Nada, or on the terrace at Tap Zuid? For your daily shopping, you can walk to the butcher, baker, greengrocer and various supermarkets in a few minutes. There are several gyms in the area and the Amstel is also nearby for a walk, run or cycle. But the Martin Luther Kingpark (known for 'De Parade'), the Amstelpark and the Beatrixpark are also nearby.
The location in relation to the Zuidas, De Pijp and Schiphol is very favorable and various trams, metros and buses stop nearby. The train stations Amstel, RAI and Zuid are a few minutes by bike, as is the Noord/Zuidlijn metro station Europaplein. This location is also ideal by car: both the A10 and A2 are quickly accessible. Parking is almost always possible in front of the door and there is currently no waiting list for the application for the parking permit (South 4.2 Rivierenbuurt South).
LAYOUT
Entrance on the ground floor with hallway, meter cupboard and toilet. At the front is the living room with open kitchen. The living room has a beautiful bay window at the front that allows a lot of light to enter. The living room is spacious enough for a generous sitting area and large dining table. The open kitchen is facing the garden. The kitchen is nice and spacious with two worktops and patio doors to the garden. The kitchen was renovated in 2015 and is equipped with plenty of cupboard space, two granite worktops and luxury SMEG appliances (5-burner hob with wok burner, extractor hood, oven, fridge/freezer and dishwasher).
The garden is a wonderful place to relax with early morning sun that stays until early afternoon. A nice place to enjoy long days and barbecue evenings. The garden borders the enormous central garden, which is maintained at the expense of the HOA, which is not used by residents. So wonderfully quiet.
In the garden there is a storage cupboard of approx. 2 m2. The garden of approx. 27 m2 is also suitable for expanding the house in the future. HOA permission and possibly a permit are then required. Within this HOA, permission has already been granted several times for an extension.
At the quiet rear of the apartment you find the spacious bedroom. This offers enough space for a double bed, wardrobe wall and possibly a home office. From the bedroom you walk straight into the garden. The bathroom, renovated in 2017, is adjacent to the bedroom.
In short: a very complete apartment in a top location, for now and in the future. Ready to move in!
SUSTAINABILITY
The house has an energy label C. The HOA has started a survey together with the municipality of Amsterdam for further sustainability of the building in the coming years.
HOME OWNERS' ASSOCIATION
The Owners' Association is called 'Gebouwen Alblasstraat 40/66 en Bernissestraat 35/61' and is professionally managed by Pro VVE Beheer. The monthly contribution is € 172.50. A Maintenance Plan is available.
IN GENERAL:
- Nice apartment with lovely garden
- Excellent accessibility by public transport and car near A10, RAI station, Amstel and Zuid
- Living area 57 m2, garden area 27 m2, storage 2 m2
- Asking price € 500,000,-- excluding buyer's costs
- Energy label C
- Leasehold paid in advance until 2062
- Sale includes window coverings, bookcase and a spacious wardrobe in the bedroom
- Monthly service costs € 172.50
- Active, professionally managed Home Owners' Association with Maintenance Plan, financial reserve and sustainability plan.
- Transfer possible immediately
Please make an appointment for a viewing with our office. We will be happy to show you around personally.
The house has been measured in accordance with the NVM Measurement Instruction. This measurement instruction is intended to apply a more uniform method of measuring to give an indication of the usable surface area. The measurement instruction does not completely exclude differences in measurement results, for example due to differences in interpretation, rounding off or limitations in the measurement.
Features
Transfer of ownership
- Asking price
- € 500,000 kosten koper
- Asking price per m²
- € 8,772
- Listed since
- Status
- Available
- Acceptance
- Available immediately
- VVE (Owners Association) contribution
- € 173.00 per month
Construction
- Type apartment
- Ground-floor apartment (apartment)
- Building type
- Resale property
- Year of construction
- 1935
- Type of roof
- Flat roof covered with asphalt roofing
Surface areas and volume
- Areas
- Living area
- 57 m²
- Exterior space attached to the building
- 27 m²
- External storage space
- 2 m²
- Volume in cubic meters
- 210 m³
Layout
- Number of rooms
- 2 rooms (1 bedroom)
- Number of bath rooms
- 1 bathroom and 1 separate toilet
- Bathroom facilities
- Shower and sink
- Number of stories
- 1 story
- Located at
- Ground floor
Energy
- Energy label
- Heating
- CH boiler
- Hot water
- CH boiler
- CH boiler
- Intergas Kompakt HRE (gas-fired combination boiler from 2009, in ownership)
Cadastral data
- AMSTERDAM V 11903
- Cadastral map
- Ownership situation
- Municipal long-term lease
- Fees
- Paid until 31-01-2062
Exterior space
- Location
- Alongside a quiet road and in residential district
- Garden
- Back garden and front garden
- Back garden
- 27 m² (6.31 metre deep and 4.25 metre wide)
- Garden location
- Located at the east
Storage space
- Shed / storage
- Detached wooden storage
Parking
- Type of parking facilities
- Paid parking, public parking and resident's parking permits
VVE (Owners Association) checklist
- Registration with KvK
- Yes
- Annual meeting
- Yes
- Periodic contribution
- Yes (€ 173.00 per month)
- Reserve fund present
- Yes
- Maintenance plan
- Yes
- Building insurance
- Yes
Want to be informed about changes immediately?
Save this house as a favourite and receive an email if the price or status changes.
Popularity
0x
Viewed
0x
Saved
03/12/2024
On funda







