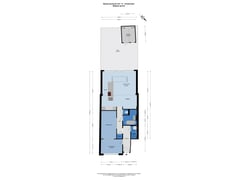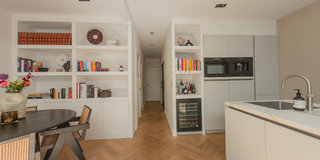Sold under reservation
Bestevâerstraat 233-H1055 TN AmsterdamLandlust-Noord
- 78 m²
- 2
€ 700,000 k.k.
Description
Luxurious and fully renovated 3-room ground floor apartment of 78 m² with sunny garden facing southwest!
In a popular location in Bos en Lommer we offer this beautiful 3-room apartment of 78 m² with a lovely garden. This luxurious apartment is ready to move in and offers a stylish living experience with all the conveniences within reach.
Location and accessibility:
This apartment is located in the heart of the popular Bos en Lommer district, a trendy neighborhood that is increasingly attracting trendy shops and hotspots. In the immediate vicinity you will find numerous popular places to eat and drink such as restaurant Faam, Bartack, Spaghetteria, Fuku Espressobar, Le French Café, Podium Mozaïek, Abbey and Terrasmus. As soon as you step out the door you can choose from a variety of restaurants, cafes and local shops for your daily shopping.
The Westerpark, Erasmuspark, Rembrandtpark, the Ten Katemarkt, De Hallen and the lively Jordaan are also within walking or cycling distance. The public transport connections are excellent and the Ring A-10 can be reached within a few minutes. In short, an ideal location with everything within reach.
Layout of the house:
The entrance on the ground floor offers direct access to a practical storage cupboard with connections for a washing machine and dryer. From the hall you reach a built-in wardrobe and you have access to the spacious 'Master bedroom' and the second room, which is ideal as a bedroom or study. This room is stylishly separated with a modern elegant sliding door and equipped with a custom built-in wardrobe.
The hall also leads to the luxurious bathroom, equipped with a freestanding bath, a modern washbasin unit and a spacious walk-in shower. The floating toilet is located separately.
The spacious and bright living room with open kitchen is located on the garden side, with a view of the beautifully landscaped garden. The kitchen is equipped with a cooking island with bar function, ideal for cozy meals or a drink. The kitchen unit has an integrated sink, dishwasher at height and induction hob. Extra storage space in the island makes the kitchen fully functional. In addition, you will find a built-in oven (with microwave function) and coffee machine, wine climate cabinet and fridge-freezer in the kitchen wall.
Through stylish sliding doors you have access to the sunny backyard, located on the southwest and equipped with a practical storage room. Here you can fully enjoy the afternoon and evening sun!
This house has been finished with an eye for detail. Think of a skylight, high-quality herringbone oak floors, high skirting boards, glass interior doors, built-in spotlights and sleek plastered walls. In addition to the modern kitchen with cooking island and built-in appliances, the house offers a beautifully finished master bedroom with air conditioning, a multifunctional second room, and a very luxurious bathroom.
Deed of division and ground lease:
The building is divided in 2001 with a permit and consists of 3 houses. The house is located on ground lease from the Municipality of Amsterdam. The annual rent is € 362,72 and is indexed annually. In principle, the rent is deductible from income tax in the case of owner-occupation. The current period runs until September 30, 2048. The lease can be fixed in perpetuity under favorable conditions.
V.v.E. (Bestevaerstraat 233):
The V.v.E. is healthy, active and is professionally managed by Amstelstarr V.v.E. Beheer. The service costs are € 110,- per month. The administrator is responsible for the financial and administrative management, administrative and technical support.
Special features:
- NEN2580 living area of 78 m²;
- Sunny garden (with storage of) approx. 40 m² on the southwest;
- Year of construction 1933;
- Well-maintained, attractive home;
- Completely renovated in 2021;
- Ready to move in;
- 2 bedrooms;
- Characteristic construction;
- No waiting time for a parking permit;
- Fully double glazed, so well insulated;
- Energy label B;
- Delivery in consultation.
I will gladly tell you all about this luxurious home during a viewing. Until then, Bas!
Disclaimer
We do not guarantee the completeness, correctness and dating of the data used on this website and advise you to contact us or to have your own NVM broker assist you if you are interested in one of the homes. The non-binding information shown on this website has been compiled by us (with care) based on data from the seller (and/or third parties). We do not guarantee its correctness or completeness. We advise you and/or your broker to contact us if you are interested in one of our homes. We are not responsible for the content of the websites to which reference is made.
Features
Transfer of ownership
- Asking price
- € 700,000 kosten koper
- Asking price per m²
- € 8,974
- Listed since
- Status
- Sold under reservation
- Acceptance
- Available in consultation
- VVE (Owners Association) contribution
- € 110.00 per month
Construction
- Type apartment
- Ground-floor apartment (apartment)
- Building type
- Resale property
- Year of construction
- 1933
- Type of roof
- Flat roof covered with asphalt roofing
Surface areas and volume
- Areas
- Living area
- 78 m²
- External storage space
- 6 m²
- Volume in cubic meters
- 282 m³
Layout
- Number of rooms
- 3 rooms (2 bedrooms)
- Number of bath rooms
- 1 bathroom and 1 separate toilet
- Bathroom facilities
- Walk-in shower, bath, and washstand
- Number of stories
- 1 story
- Located at
- Ground floor
- Facilities
- Skylight, mechanical ventilation, sliding door, and TV via cable
Energy
- Energy label
- Insulation
- Double glazing
- Heating
- CH boiler
- Hot water
- CH boiler
- CH boiler
- Remeha Tzerra ACE 39C CW5 (gas-fired combination boiler from 2021, in ownership)
Cadastral data
- SLOTEN C 10646
- Cadastral map
- Ownership situation
- Municipal ownership encumbered with long-term leaset (end date of long-term lease: 30-09-2048)
- Fees
- € 362.72 per year
Exterior space
- Location
- Alongside a quiet road and in residential district
- Garden
- Back garden
- Back garden
- 40 m² (7.30 metre deep and 5.50 metre wide)
- Garden location
- Located at the southwest
Storage space
- Shed / storage
- Detached wooden storage
Parking
- Type of parking facilities
- Paid parking, public parking and resident's parking permits
VVE (Owners Association) checklist
- Registration with KvK
- Yes
- Annual meeting
- Yes
- Periodic contribution
- Yes (€ 110.00 per month)
- Reserve fund present
- Yes
- Maintenance plan
- Yes
- Building insurance
- Yes
Want to be informed about changes immediately?
Save this house as a favourite and receive an email if the price or status changes.
Popularity
0x
Viewed
0x
Saved
30/10/2024
On funda







