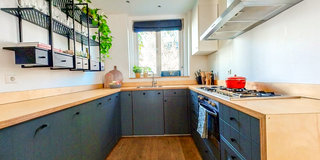Sold under reservation
Borgerstraat 222-21053 RE AmsterdamLootsbuurt
- 45 m²
- 1
€ 395,000 k.k.
Description
YES!
This delightful apartment is located in the heart of Amsterdam Oud-West, right in the lively Jan Pieter Heijestraat, filled with trendy cafés and shops. With the Vondelpark just a 5-minute walk away and hotspots like the Jordaan and De Pijp within cycling distance, you are truly living in the center of it all!
Inside, you'll enjoy a spacious, bright living room with French doors leading to a balcony. The modern kitchen is a real eye-catcher, and the bedroom, featuring a walk-through closet and plenty of natural light, is perfectly arranged. There's also extra storage space on the top floor. In short: light, space, and a prime location!
LAYOUT
LIVING SPACE
- Upon entering, you're immediately welcomed by a hallway with plenty of room for your wardrobe and direct access to the bathroom;
- As you walk further into the home, you’ll find a wonderful, bright living area that instantly gives a sense of space;
- The kitchen is a true eye-catcher, with beautiful natural light. It’s equipped with various appliances, finished with dark cabinets, and a stylish wooden countertop. The perfect place to gather with family and friends;
- The living room exudes a cozy and bright atmosphere, thanks to the large glass doors that open directly onto the balcony—, deal for enjoying the fresh air;
- Through the walk-through closet, you reach the bedroom at the front of the building;
- A bright bedroom with large windows, french balkony and a convenient washbasin;
- The abundance of windows ensures plenty of natural light throughout;
- This home offers everything you need: space, light, and comfort all in one!
- Let’s not forget the spacious storage room on the top floor.
LIVING AREA
- The living area measures approximately 44.50 m²;
- Building-bound outdoor space: 2.70 m²;
- External storage space: 9.30 m².
Note: The specified area has been measured by a specialized company in accordance with NEN2580.
OUTDOOR SPACE
- The enjoyment of the living room is extended by the balcony, which is accessible through the French doors, perfect for soaking up the sunshine.
OWNED LAND
- The property is located on privately-owned land.
OWNERS' ASSOCIATION (VVE)
- The VVE consists of 4 members and is self-managed;
- The current service charges are €120 per month;
- There is a long-term maintenance plan (MJOP) available;
- It's a healthy and active VVE.
ACCESSIBILITY & PARKING
- The apartment is easily accessible by car from the A-10 ring road via exit S106;
- There are nearby tram stops for tram lines 1, 7, and 17;
- Paid street parking is available from Monday to Saturday, 9:00 AM to 12:00 AM, and Sunday from 12:00 PM to 12:00 AM;
- For information on parking permits and parking, see FEATURES
- A wonderfully bright home of approximately 46 m²;
- A spacious storage room on the top floor;
- PRIVATELY-OWNED LAND;
- Lovely balcony;
- Prime location;
- Wooden flooring throughout.
DIVISION AND CADASTRAL DATA
- The building was divided into separate units in April 1973.
- Cadastral designation: Municipality of Amsterdam, section T, plot number 5675, index number A3.
DOCUMENTS AVAILABLE UPON REQUEST
Features
Transfer of ownership
- Asking price
- € 395,000 kosten koper
- Asking price per m²
- € 8,778
- Listed since
- Status
- Sold under reservation
- Acceptance
- Available in consultation
- VVE (Owners Association) contribution
- € 120.00 per month
Construction
- Type apartment
- Upstairs apartment
- Building type
- Resale property
- Construction period
- 1906-1930
- Type of roof
- Flat roof
Surface areas and volume
- Areas
- Living area
- 45 m²
- Exterior space attached to the building
- 3 m²
- External storage space
- 10 m²
- Volume in cubic meters
- 150 m³
Layout
- Number of rooms
- 2 rooms (1 bedroom)
- Number of bath rooms
- 1 bathroom
- Bathroom facilities
- Shower, toilet, and sink
- Number of stories
- 1 story
- Located at
- 2nd floor
- Facilities
- Mechanical ventilation, passive ventilation system, and TV via cable
Energy
- Energy label
- Insulation
- Double glazing
- Heating
- CH boiler
- Hot water
- CH boiler
- CH boiler
- Gas-fired combination boiler, in ownership
Cadastral data
- GEMEENTE T 5675
- Cadastral map
- Ownership situation
- Full ownership
Exterior space
- Location
- Alongside a quiet road, sheltered location and in residential district
- Balcony/roof terrace
- Balcony present
Storage space
- Shed / storage
- Built-in
- Facilities
- Electricity and running water
Parking
- Type of parking facilities
- Paid parking and resident's parking permits
VVE (Owners Association) checklist
- Registration with KvK
- Yes
- Annual meeting
- Yes
- Periodic contribution
- Yes (€ 120.00 per month)
- Reserve fund present
- Yes
- Maintenance plan
- Yes
- Building insurance
- Yes
Want to be informed about changes immediately?
Save this house as a favourite and receive an email if the price or status changes.
Popularity
0x
Viewed
0x
Saved
15/10/2024
On funda







