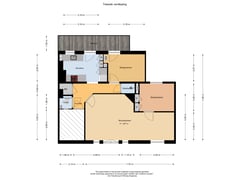Under offer
Brederodestraat 107-21054 VD AmsterdamCremerbuurt-West
- 62 m²
- 2
€ 500,000 k.k.
Description
Bright and charming 3-room flat of 62 m² with a room of 13 m² on the attic floor, excellently located near the hip and lively Jan Pieter Heijestraat in popular Oud-West.
The living room has a width of 8 metres at the front, bringing in lots of light through the large windows and double doors to the French balcony. At the rear is the spacious kitchen with access to the large balcony facing southeast. One of the bedrooms is also adjacent to the balcony. The flat has classic panel doors and a ceiling height of almost 2.70 metres, making for a spacious feeling. Seeing is falling in love! On the fourth floor you will find a bright attic room of 13 m² with a dormer window at the front, ideal as a workspace, guest room or hobby room.
INDELING
Second floor:
Hall with simple toilet and meter cupboard. Large living room at the front with many windows and double doors to a French balcony. From the living room access to one of the bedrooms at the back with fixed cupboards. Spacious kitchen (2020) at the rear with a window above the worktop and a door to the balcony. The kitchen is equipped with a microwave, dishwasher, four-burner gas hob with extractor hood, fridge with separate freezer drawers, Nefit central heating boiler (2020), plenty of cupboard space and washing machine connection. Simple shower room on the hallway. Second bedroom with washbasin and door to the large balcony.
Fourth floor:
Large room with a dormer window at the front.
VVE
VVE Owners' Association “Helmers I” in Amsterdam (Eerste Helmersstraat 210-212-214, 218 and 220, Brederodestraat 107-109 and Pieter Langendijkstraat 39-41-43-45)
Contribution € 126.45 per month
Management via Amstarr VVE beheer.
LOCATION
The Brederodestraat is a beautiful street in the Helmersbuurt in Amsterdam Oud-West. With numerous shops, restaurants and cafés in the immediate vicinity. The Vondelpark, the Ten Katemarkt and the Hallen are within walking distance, and accessibility by public transport is excellent.
DETAILS
- living area 62 m² + room of 13 m² with dormer on the attic floor;
- NEN 2580 measurement report available;
- municipal monument;
- flat with classic panel doors;
- French balcony at the front and an enlarged balcony at the rear;
- kitchen and boiler replaced in 2020
- hardwood tilt-and-turn windows, double glazing 1999;
- located in an attractive and popular neighbourhood;
- leasehold yearly canon € 70,= per year, end of period 15 april 2031;
- the perpetual canon is fixed at € 1,142.57 from 16 April 2031 (annual inflation);
- seller has not lived in the apartment himself, therefore non-self-occupation clause applies and
- old age and asbestos clause applicable
You are welcome for a viewing.
Disclaimer
The non-binding information shown on this website has been compiled by us (with care) on the basis of information provided by the seller (and/or third parties). However, we accept no liability for any incompleteness, inaccuracy or otherwise, or the consequences thereof. All stated dimensions and surface areas are indicative only.
Features
Transfer of ownership
- Asking price
- € 500,000 kosten koper
- Asking price per m²
- € 8,065
- Service charges
- € 126 per month
- Listed since
- Status
- Under offer
- Acceptance
- Available in consultation
- VVE (Owners Association) contribution
- € 126.45 per month
Construction
- Type apartment
- Upstairs apartment (apartment)
- Building type
- Resale property
- Year of construction
- 1909
- Specific
- Monumental building
Surface areas and volume
- Areas
- Living area
- 62 m²
- Exterior space attached to the building
- 9 m²
- External storage space
- 13 m²
- Volume in cubic meters
- 208 m³
Layout
- Number of rooms
- 4 rooms (2 bedrooms)
- Number of bath rooms
- 1 bathroom and 1 separate toilet
- Number of stories
- 1 story and an attic
- Located at
- 2nd floor
- Facilities
- French balcony and passive ventilation system
Energy
- Energy label
- Insulation
- Double glazing
- Heating
- CH boiler
- Hot water
- CH boiler
- CH boiler
- Nefit (gas-fired from 2020, in ownership)
Cadastral data
- AMSTERDAM T 7027
- Cadastral map
- Ownership situation
- Municipal long-term lease (end date of long-term lease: 15-04-2031)
Exterior space
- Location
- Alongside a quiet road
- Balcony/roof terrace
- Balcony present
Parking
- Type of parking facilities
- Paid parking and resident's parking permits
VVE (Owners Association) checklist
- Registration with KvK
- Yes
- Annual meeting
- Yes
- Periodic contribution
- Yes (€ 126.45 per month)
- Reserve fund present
- Yes
- Maintenance plan
- No
- Building insurance
- Yes
Want to be informed about changes immediately?
Save this house as a favourite and receive an email if the price or status changes.
Popularity
0x
Viewed
0x
Saved
21/11/2024
On funda







