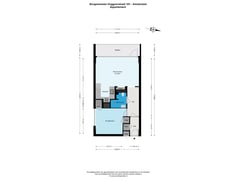Under offer
Burgemeester Hogguerstraat 1811064 CM AmsterdamNoordoever Sloterplas
- 45 m²
- 1
€ 325,000 k.k.
Eye-catcherWonen op de 5e verdieping met een prachtig uitzicht over Sloterplas!
Description
Living on the fifth floor with a spectacular view over Sloterplas!
The apartment was renovated in 2018 and features a new kitchen, among other improvements. Its attractive corner location offers a unique view from your bedroom and plenty of privacy.
SURROUNDINGS AND ACCESSIBILITY
The building is ideally located in relation to the A10 Ring Road (S105) and public transport. Jan van Galen Station is only 200 meters away (tram, bus, and metro), and Amsterdam Sloterdijk Station can be reached within 10 minutes by metro. Various shops and amenities are located within walking distance.
There are plenty of opportunities to relax in the immediate vicinity. You can enjoy a lovely run along the Sloterplas promenade or have a drink or meal at popular cafes such as Hotel Buiten, Oeverzicht, Boothuis, or Boes & Beis. The Sloterpark recreation area, Sloterplas, and Rembrandtpark are within walking distance. By bike, you can reach the Jordaan in 10 minutes and Dam Square in 15 minutes. Parking is available right in front of the building with a resident permit. Visitors can park for free using a blue parking disk.
LAYOUT
The apartment is located in a well-maintained building with a communal entrance and elevator. Situated at the end of the gallery on the fifth floor, you can enjoy peace and privacy here.
From the hall, you have access to all rooms. The bright living room with a newly updated open kitchen, equipped with an oven and a 4-burner gas stove, benefits from full-width windows, ensuring beautiful natural light. The southwest-facing balcony offers breathtaking views over Sloterplas, where you can enjoy the sun from 2:00 PM until sunset.
The bedroom is spacious and features a practical built-in wardrobe. Thanks to the corner location, this room has an additional window, providing not only more light but also a stunning view of Sloterplas. The updated bathroom is equipped with a modern shower, toilet, and sink. Finally, there is a convenient storage room of 3 m² in the basement.
FEATURES
- Unobstructed views over Sloterplas!;
- Very attractively located on a corner, with an extra side window and plenty of privacy: no passersby along your bedroom;
- Municipal protected city view;
- Starter exemption from transfer tax applies;
- Monthly HOA fee: €137.79;
- Advance heating costs: €121.50;
- Energy label E;
- Measured according to BBMI standards.
PROPERTY
The apartment right is located on leasehold land. The current lease period runs until 31-12-2035. The 1955 general provisions of the municipality of Amsterdam apply. The annual fixed ground rent is €45,23.
SUSTAINABILITY
This property has an energy label E.
CADASTRAL DEscriptION
The apartment right, entitling the exclusive use of the apartment with a balcony on the fifth residential floor and a storage room on the ground floor (first storage level) of a building to be identified, located at BURGEMEESTER HOGGUERSTRAAT 181, 1064 CM AMSTERDAM, cadastral known as the municipality of Sloten, section D, complex designation 5742-A, apartment index 67, representing a five/one thousand four hundred third (5/1,403rd) undivided share in the common property.
OWNERSHIP ASSOCIATION
The Owners' Association is named "(under) Association of Owners Burgemeester Hogguerstraat 1 through 49 and 53 through 389 (odd numbers) in Amsterdam" and is professionally managed by Newomij VVE Beheer B.V. The monthly contribution is €137,79, and the advance heating costs are €121,50. There is a Multi-Year Maintenance Plan (MJOP) in place.
Features
Transfer of ownership
- Asking price
- € 325,000 kosten koper
- Asking price per m²
- € 7,222
- Listed since
- Status
- Under offer
- Acceptance
- Available in consultation
- VVE (Owners Association) contribution
- € 137.79 per month
Construction
- Type apartment
- Upstairs apartment (apartment)
- Building type
- Resale property
- Year of construction
- 1965
- Specific
- Protected townscape or village view (permit needed for alterations)
- Type of roof
- Flat roof
Surface areas and volume
- Areas
- Living area
- 45 m²
- Exterior space attached to the building
- 7 m²
- External storage space
- 3 m²
- Volume in cubic meters
- 169 m³
Layout
- Number of rooms
- 2 rooms (1 bedroom)
- Number of bath rooms
- 1 bathroom
- Bathroom facilities
- Walk-in shower, toilet, and sink
- Number of stories
- 1 story
- Located at
- 6th floor
- Facilities
- Outdoor awning, elevator, and passive ventilation system
Energy
- Energy label
- Insulation
- Roof insulation, double glazing and floor insulation
- Heating
- Communal central heating
- Hot water
- Central facility
Cadastral data
- SLOTEN NOORD-HOLLAND D 5742
- Cadastral map
- Ownership situation
- Municipal ownership encumbered with long-term leaset (end date of long-term lease: 31-12-2035)
- Fees
- € 45.23 per year with option to purchase
Exterior space
- Location
- Alongside waterfront, in residential district and unobstructed view
- Balcony/roof terrace
- Balcony present
Storage space
- Shed / storage
- Built-in
Parking
- Type of parking facilities
- Paid parking, public parking and resident's parking permits
VVE (Owners Association) checklist
- Registration with KvK
- Yes
- Annual meeting
- Yes
- Periodic contribution
- Yes (€ 137.79 per month)
- Reserve fund present
- Yes
- Maintenance plan
- Yes
- Building insurance
- Yes
Want to be informed about changes immediately?
Save this house as a favourite and receive an email if the price or status changes.
Popularity
0x
Viewed
0x
Saved
06/12/2024
On funda







