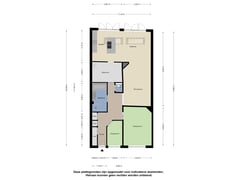Sold under reservation
Diezestraat 11-H1078 JL AmsterdamScheldebuurt-West
- 100 m²
- 2
€ 975,000 k.k.
Description
Welcome to this stylish and well-maintained 100m² ground floor flat in a quiet location on the popular Diezestraat. This beautiful flat offers not only plenty of space, but also comfort, luxury and an excellent layout. With an east-facing garden and a spacious extension with skylights, this property provides plenty of light and a nice, open atmosphere.
LAYOUT
Upon entering, you enter a spacious hallway that provides access to the various rooms. The living room is in the middle of the house and adjacent to the kitchen. The kitchen has particularly pleasant light due to the spacious extension with skylights. The extension is an extension of the living room and offers space for a cosy dining area. Here you will find the modern kitchen, which exudes luxury and plenty of functionality. The kitchen is equipped with high-quality appliances and offers ample storage and workspace.
Located at the rear of the house are the two bedrooms, ideal for a peaceful night's sleep. The luxurious bathroom is located next to the bedrooms and is equipped with a bathtub, a walk-in shower and a sink. There is also a separate toilet for added convenience.
The property further features a spacious east-facing garden, where you can enjoy the sun until around 3pm. In the garden is an insulated storage room, which is ideal as a study or extra storage space.
With its practical layout and high-quality finish, this ground-floor flat offers everything for comfortable living.
ENVIRONMENT
Diezestraat is located in a quiet and green residential area, perfect for those who want to combine the tranquillity of the city with the conveniences of everyday life. This charming street offers an excellent location for both families and young professionals. It is a fine, safe neighbourhood with a mix of stately homes and modern flats, where you will quickly feel at home.
A short distance from Diezestraat, you will find all kinds of amenities that make everyday life easy. From supermarkets and local shops to cosy cafés and restaurants, everything is within easy reach. There are also several schools, childcare and sports facilities nearby, making the location ideal for families.
The property is centrally located, putting you on the main arterial roads within minutes. Proximity to public transport ensures that you can quickly be in the heart of the city. Bus stops and train stations are a short walk away, ideal for commuters and residents who want to get in and out of the city easily.
OWNERSHIP SITUATION
The house is located on a plot which is owned by the municipality of Amsterdam. The ground lease is continuous and the annual canon due is €998,64 and is indexed annually. The period runs until 28 February 2053. This ground lease is subject to the Algemene bepalingen voor voortdurende erfpacht 2000. More information can be found on the website of the municipality of Amsterdam.
PARTICULARS
- Flat right;
- Surface approx. 100m2;
- Energy label D valid until 12-05-2026;
- Rijksbeschermd stadsgezicht;
- Isolated storage room in the garden which can be used as an office;
- Insulated floor;
- Floor heating throughout the house;
- Ground rent is €998,64 per year. Period runs until 28-02-2053;
- Service costs €190,24;
- Delivery in consultation.
Disclaimer The non-binding information shown on this website has been compiled by us (with care) on the basis of data provided by the seller (and/or third parties). We do not guarantee its accuracy or completeness. We advise you to contact us if you are interested in one of our homes or to have yourself assisted by your own NVM estate agent. We are not responsible for the content of websites referred to.
Features
Transfer of ownership
- Asking price
- € 975,000 kosten koper
- Asking price per m²
- € 9,750
- Listed since
- Status
- Sold under reservation
- Acceptance
- Available in consultation
- VVE (Owners Association) contribution
- € 190.24 per month
Construction
- Type apartment
- Ground-floor apartment (apartment)
- Building type
- Resale property
- Year of construction
- 1929
- Type of roof
- Gable roof covered with roof tiles
Surface areas and volume
- Areas
- Living area
- 100 m²
- External storage space
- 8 m²
- Volume in cubic meters
- 352 m³
Layout
- Number of rooms
- 4 rooms (2 bedrooms)
- Number of bath rooms
- 1 bathroom and 1 separate toilet
- Bathroom facilities
- Walk-in shower, bath, and sink
- Number of stories
- 1 story
- Located at
- Ground floor
- Facilities
- TV via cable
Energy
- Energy label
- Insulation
- Double glazing and floor insulation
- Heating
- CH boiler
- Hot water
- CH boiler
- CH boiler
- Intergas (gas-fired combination boiler from 2016, in ownership)
Cadastral data
- AMSTERDAM V 11076
- Cadastral map
- Ownership situation
- Municipal ownership encumbered with long-term leaset (end date of long-term lease: 28-02-2053)
- Fees
- € 998.64 per year with option to purchase
Exterior space
- Location
- Alongside a quiet road and in residential district
- Garden
- Back garden
- Back garden
- 58 m² (7.50 metre deep and 7.74 metre wide)
- Garden location
- Located at the east
Storage space
- Shed / storage
- Detached wooden storage
- Facilities
- Electricity, heating and running water
- Insulation
- Completely insulated
Parking
- Type of parking facilities
- Paid parking and resident's parking permits
VVE (Owners Association) checklist
- Registration with KvK
- Yes
- Annual meeting
- Yes
- Periodic contribution
- Yes (€ 190.24 per month)
- Reserve fund present
- Yes
- Maintenance plan
- Yes
- Building insurance
- Yes
Want to be informed about changes immediately?
Save this house as a favourite and receive an email if the price or status changes.
Popularity
0x
Viewed
0x
Saved
15/11/2024
On funda







