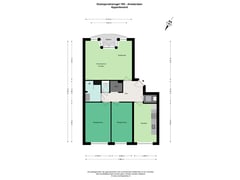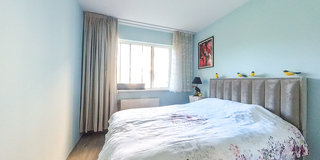Sold under reservation
Dostojevskisingel 1951102 XL AmsterdamVenserpolder-Oost
- 72 m²
- 2
€ 350,000 k.k.
Description
For Sale: Modern renovated 3-room apartment (72m²) on the first floor with a balcony and private storage!
The leasehold is fully PERPETUALLY bought off!
Location
The complex on Dostojevskisingel is within walking distance of Venserpolder metro station and the Johan Cruijff Arena, located in the Venserpolder neighborhood. It is centrally located and the area is spaciously laid out. Nearby, you will find Nelson Mandela Park, Campus Diemen Zuid, Bergwijkpark, Amsterdamse Poort shopping center, Villa Arena Home Furnishings Boulevard, Pathé Arena cinema, AFAS Live, and the Ziggo Dome.
The accessibility is excellent, with several major roads (A1, A2, A9, and A10) nearby. For public transport, Venserpolder metro station is just a 2-minute walk away, where line 53 takes you to the center of Amsterdam in about 15 minutes. Metro and train stations Diemen Zuid, Bijlmer Arena, Strandvliet, and Duivendrecht are also close by. With direct train connections, you can reach Schiphol, Utrecht, and Amsterdam Central Station within approximately 20 minutes.
The apartment was renovated in 2023, including a new bathroom, freshly plastered and painted walls, new laminate flooring, and some adjustments made to the kitchen.
Layout
Ground floor: Communal secured entrance, staircase, and storage room.
First floor: Apartment entrance, spacious hallway connecting all rooms, internal storage with heating system and laundry area, kitchen, two bedrooms, bathroom, separate toilet, wardrobe space, living room with access to the balcony.
Living Room & Kitchen
The living room offers an unobstructed view of the street, greenery, and parking spaces. Due to its southeast orientation, the room is very bright. The balcony can be accessed through double doors from the living room. The kitchen is spacious and overlooks the inner courtyard. It is modern, finished in white, and equipped with various built-in appliances. Additionally, the kitchen features a bar, perfect for enjoying breakfast or dinner.
Bedrooms
The apartment has two bedrooms of different sizes, both overlooking the inner courtyard.
Bathroom
The bathroom was renovated in 2023, featuring new tiling, a modern shower cabin, and a sink with a vanity unit. The toilet has been renovated in the same style.
Balcony
The balcony is southeast-facing.
Storage
The apartment comes with its own private storage room on the ground floor.
Homeowners’ Association
The monthly service costs are currently €245. The Homeowners’ Association is professionally managed by De Alliantie VVE Diensten. There is a modern sustainable maintenance plan, and the VVE is working on plans for making the complex more sustainable (including new windows for both the front and back facades).
Parking
Parking is available on the street with a permit or paid parking. For obtaining a parking permit, please refer to the Amsterdam municipality website.
Transfer
The transfer date will be agreed upon in consultation with the seller.
Key Features
- Modern renovation
- 72m²
- Two bedrooms
- Leasehold PERPETUALLY bought off
- Heating via private central heating system (2014, owned, Intergas)
- Southeast-facing balcony
- Private storage in the basement
- Energy label C
This information has been compiled with due care. However, no liability is accepted by us for any incompleteness, inaccuracies, or otherwise, nor for the consequences thereof. All specified sizes and surfaces are indicative. The buyer has their own duty to investigate all matters that are important to them. The broker represents the seller with regard to this property. We advise you to hire an expert (NVM) broker to assist you in the purchasing process. If you have specific wishes regarding the property, we advise you to make these known to your purchasing broker in good time and to independently investigate them. If you do not engage an expert representative, you are considered by law to be sufficiently expert to oversee all matters that are of importance.
Features
Transfer of ownership
- Asking price
- € 350,000 kosten koper
- Asking price per m²
- € 4,861
- Service charges
- € 245 per month
- Listed since
- Status
- Sold under reservation
- Acceptance
- Available in consultation
Construction
- Type apartment
- Residential property with shared street entrance (apartment)
- Building type
- Resale property
- Year of construction
- 1983
- Type of roof
- Flat roof covered with asphalt roofing
Surface areas and volume
- Areas
- Living area
- 72 m²
- Exterior space attached to the building
- 3 m²
- External storage space
- 5 m²
- Volume in cubic meters
- 232 m³
Layout
- Number of rooms
- 3 rooms (2 bedrooms)
- Number of bath rooms
- 1 bathroom and 1 separate toilet
- Bathroom facilities
- Shower and washstand
- Number of stories
- 1 story
- Located at
- 2nd floor
- Facilities
- TV via cable
Energy
- Energy label
- Insulation
- Partly double glazed
- Heating
- CH boiler
- Hot water
- CH boiler
- CH boiler
- Intergas (gas-fired combination boiler from 2014, in ownership)
Cadastral data
- WEESPERKARSPEL A 1930
- Cadastral map
- Ownership situation
- Municipal long-term lease
- Fees
- Bought off for eternity
- WEESPERKARSPEL A 1930
- Cadastral map
- Ownership situation
- Municipal long-term lease
- Fees
- Bought off for eternity
Exterior space
- Location
- Alongside park, alongside a quiet road, in residential district and unobstructed view
- Balcony/roof terrace
- Balcony present
Storage space
- Shed / storage
- Storage box
Parking
- Type of parking facilities
- Paid parking, public parking and resident's parking permits
VVE (Owners Association) checklist
- Registration with KvK
- Yes
- Annual meeting
- Yes
- Periodic contribution
- Yes
- Reserve fund present
- Yes
- Maintenance plan
- Yes
- Building insurance
- Yes
Want to be informed about changes immediately?
Save this house as a favourite and receive an email if the price or status changes.
Popularity
0x
Viewed
0x
Saved
02/10/2024
On funda







