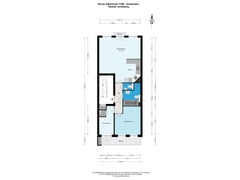Sold under reservation
Eerste Atjehstraat 118-B1094 KS AmsterdamTimorpleinbuurt-Zuid
- 57 m²
- 2
€ 450,000 k.k.
Description
Well-maintained 3-room apartment on the first floor, with a practical layout and FREEHOLD. The property has a sunny south-facing balcony which could possibly be increased in size, making it large enough for a dining table or a lounge sofa. The building was comprehensively renovated 20 years ago and split into 5 apartment rights; at which time all the windows were insulated. The property has energy label A. The Owners’ Association is active and has a multi-annual maintenance plan. All in all, a carefree 3-room apartment with a practical layout and a good standard of finish in a quiet street in the Indische Buurt area!
Surrounding area
Eerste Atjehstraat is a quiet street in the heart of the Indische Buurt area, just around the corner from the bustling Javastraat.
Indische Buurt is a lovely urban area which has been regenerated in recent years, making it a sought-after part of the city. You can do your daily shopping at the various supermarkets (Albert Heijn, Lidl) and the daily Dappermarkt. Around the corner are lots of boutiques, coffee bars, pop-up stores, delicatessens, Etos and a bike shop,
as well as a variety of bars and restaurants. You don’t need to go far if you prefer to relax or engage in sports in green surroundings: both Oosterpark and Flevopark are within easy reach.
The property is conveniently situated not far from the motorways and public transport. Muiderpoort train station is just 500 meters away and there are also multiple bus and tram stops nearby.
Layout
Communal entrance and nicely maintained stairs leading up to the apartment on the first floor. Front door, hallway and access to all the rooms.
The charming living room at the front has an open-plan kitchen and a French balcony.
The open-plan kitchen has white kitchen units and various fitted kitchen appliances, including a gas cooker (4 burners) and extractor hood, a Siemens oven/microwave, a small dishwasher and a fridge-freezer.
The two bedrooms are located at the rear. The master bedroom comfortably fits a double bed and a large wardrobe.
The second bedroom has access to the south-facing balcony and here you will also find a built-in closet containing the central heating boiler and a washing machine connection. In the middle of the apartment, you’ll find a separate toilet, which is currently used as a storage closet. The adjacent bathroom includes a shower cabin, a bath tub, a washbasin and a second toilet.
Specifics
- Year of construction: 1905
- Living area: 57 m2( measurement report available)
- The property is freehold
- Split and thoroughly renovated in 2003
- High ceilings (2.71m)
- South-facing balcony
- Double glazing in wooden frames at the front and PVC frames at the rear
- New intercom system
- Active Owners’ Association, 5 members
- Energy label A
- Quick delivery is possible
- The owner previously let the apartment (non-resident occupancy clause)
Property charges
- Real estate tax € 193.85 (2024)
- Annual sewer charges: € 166.85
- Annual Water board charges € 64.02 (2024)
- Monthly contribution Owners’ Association: € 100 (2024)
Although we have had this property measured, we specifically encourage prospective buyers to have their own measurement of the property carried out. Should the prospective buyers decide not to have such a measurement carried out, they automatically indemnify Pappie & Van der Zee Makelaars o/g and the owners of the property against any liability
Features
Transfer of ownership
- Asking price
- € 450,000 kosten koper
- Asking price per m²
- € 7,895
- Listed since
- Status
- Sold under reservation
- Acceptance
- Available in consultation
- VVE (Owners Association) contribution
- € 100.00 per month
Construction
- Type apartment
- Mezzanine
- Building type
- Resale property
- Year of construction
- 1905
Surface areas and volume
- Areas
- Living area
- 57 m²
- Other space inside the building
- 1 m²
- Exterior space attached to the building
- 6 m²
- Volume in cubic meters
- 194 m³
Layout
- Number of rooms
- 3 rooms (2 bedrooms)
- Number of bath rooms
- 1 bathroom and 1 separate toilet
- Bathroom facilities
- Shower, bath, toilet, and sink
- Number of stories
- 1 story
- Located at
- 1st floor
Energy
- Energy label
- Insulation
- Double glazing
- Heating
- CH boiler
- Hot water
- CH boiler
- CH boiler
- Intergas KK HR22A ( combination boiler from 2019, in ownership)
Exterior space
- Location
- Alongside a quiet road and in residential district
- Balcony/roof terrace
- Balcony present
Parking
- Type of parking facilities
- Paid parking and resident's parking permits
VVE (Owners Association) checklist
- Registration with KvK
- Yes
- Annual meeting
- Yes
- Periodic contribution
- Yes (€ 100.00 per month)
- Reserve fund present
- Yes
- Maintenance plan
- Yes
- Building insurance
- Yes
Want to be informed about changes immediately?
Save this house as a favourite and receive an email if the price or status changes.
Popularity
0x
Viewed
0x
Saved
11/12/2024
On funda







