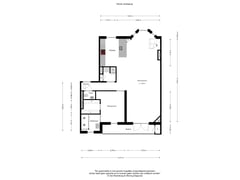Sold under reservation
Eerste Helmersstraat 202-31054 EM AmsterdamCremerbuurt-West
- 103 m²
- 3
€ 875,000 k.k.
Description
Super bright and spacious double upper house (103m2), high-quality renovated in 2019!
This apartment has two spacious bedrooms (possibility of a third) and has fantastic light in each room. For this lovely apartment you can really pack up your things and go!
Located in the popular and charming Helmersbuurt with great hotspots such as Gitane and Flo's Delicatessen on the J.P. Heijestraat or of course the Hallen just a stone's throw away. Within a few minutes you can walk into the beautiful Vondelpark or to the Kinkerstraat for your daily shopping. An urban, very central location!
Layout
You enter the hall of this lovely apartment through the communal entrance. In 2019 the layout was completely changed during the renovation so that every square meter is well-used and there is a lot of storage space.
The modern open kitchen is located at the front of the apartment. The kitchen opens up onto the seating and dining area, making it the perfect place to entertain friends and family alike. The kitchen is equipped with a dishwasher, wine climate cabinet, gas hob, fridge-freezer and oven.
The master bedroom has an en-suite bathroom and spacious walk-in closet. The bathroom (2019) has a double sink, a his and her shower and underfloor heating. There is also a separate toilet and very neat laundry room with fitted wardrobes, washer and dryer on this floor.
The balcony is adjacent to the living room and is a wonderful place to enjoy the afternoon sun!
An attractive office and bedroom have been created on the fourth (top floor). The sloping roofs give this floor a pleasant appearance. There is also a second bathroom with walk-in shower, toilet and sink.
The entire house has a hardwood floor and double glazing.
Home Owners Association
The association consists of 28 apartment rights (14 homes, 14 storage rooms) and is professionally managed by Eigen Haard. There is ample cash reserve available and an up-to-date MJOP. Exterior painting work took place in 2023.
The monthly service costs for this apartment are €399.
Ground lease
This apartment is located on municipal leasehold land, which has been bought off until 2062. The current owner has already made the switch to perpetual leasehold and has secured the annual ground rent.
Particularities
- Living area 103m2 (NEN2580 measurement report available);
- Fantastically light and spacious living area with open kitchen;
- Kitchen with high-end appliances and wine climate cabinet;
- Very tastefully renovated in 2019;
- Spacious bedrooms;
- Balcony with afternoon and evening sun;
- Optimally laid out with plenty of storage space;
- Professionally managed VVE;
- Monthly service costs €399;
- Leasehold bought off until 2062;
- Perpetual leasehold from 2062, €1,644.96 per year (dated 2024, with indexation);
- Delivery in consultation;
- The purchase deed will be drawn up by a notary in Amsterdam;
- There is only an agreement after signing the deed of sale.
"We have compiled this information with due care. However, we do not accept any liability for any incompleteness, inaccuracy or otherwise, or the consequences thereof. All specified sizes and surfaces are indicative. The NVM conditions apply."
Features
Transfer of ownership
- Asking price
- € 875,000 kosten koper
- Asking price per m²
- € 8,495
- Listed since
- Status
- Sold under reservation
- Acceptance
- Available in consultation
- VVE (Owners Association) contribution
- € 409.00 per month
Construction
- Type apartment
- Upstairs apartment (double upstairs apartment)
- Building type
- Resale property
- Year of construction
- 1910
- Type of roof
- Flat roof covered with asphalt roofing
Surface areas and volume
- Areas
- Living area
- 103 m²
- Exterior space attached to the building
- 7 m²
- Volume in cubic meters
- 264 m³
Layout
- Number of rooms
- 4 rooms (3 bedrooms)
- Number of bath rooms
- 2 bathrooms and 1 separate toilet
- Bathroom facilities
- Double sink, 2 walk-in showers, 2 washstands, toilet, and sink
- Number of stories
- 1 story
- Located at
- 3rd floor
- Facilities
- Skylight, passive ventilation system, and TV via cable
Energy
- Energy label
- Insulation
- Partly double glazed and secondary glazing
- Heating
- CH boiler
- Hot water
- CH boiler
- CH boiler
- Gas-fired combination boiler, in ownership
Cadastral data
- AMSTERDAM T 6986
- Cadastral map
- Ownership situation
- Municipal ownership encumbered with long-term leaset
- Fees
- Paid until 31-07-2062
- AMSTERDAM T 6986
- Cadastral map
- Ownership situation
- Municipal ownership encumbered with long-term leaset
- Fees
- Paid until 31-07-2062
Exterior space
- Balcony/roof terrace
- Balcony present
Parking
- Type of parking facilities
- Paid parking and resident's parking permits
VVE (Owners Association) checklist
- Registration with KvK
- Yes
- Annual meeting
- Yes
- Periodic contribution
- Yes (€ 409.00 per month)
- Reserve fund present
- Yes
- Maintenance plan
- Yes
- Building insurance
- Yes
Want to be informed about changes immediately?
Save this house as a favourite and receive an email if the price or status changes.
Popularity
0x
Viewed
0x
Saved
22/10/2024
On funda







