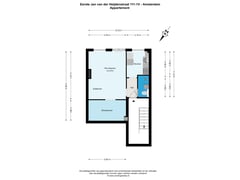Sold under reservation
Eerste Jan van der Heijdenstraat 111-1V1072 TN AmsterdamHercules Seghersbuurt
- 33 m²
- 1
€ 345,000 k.k.
Eye-catcherPrachtige karakteristieke starterswoning in het hartje van De Pijp!
Description
Living in the heart of the vibrant Pijp, an absolute delight! This charming home has everything you need, and all just a stone’s throw away from the Albert Cuyp market, as well as countless cozy restaurants and trendy shops—what more could you want?!
LAYOUT
From the spacious staircase, you'll find the entrance at the front on the first floor. Upon entering, there's a hallway where you can comfortably hang your coat, leading into the cozy living room with beautiful large windows offering a view of the picturesque Eerste Jan van der Heijdenstraat. The living room has enough space for a large sofa and table. Connected to the living room is the bedroom, which has space for a large bed and ample closet space. The apartment also includes a bathroom with a walk-in shower and a spacious kitchen with a street view, a washingmachine, an oven, and plenty of storage space. Additionally, on the fourth floor, there is a storage room of over 10 m², which has been transformed into the ideal home office with a cozy window and good insulation.
LOCATION
The apartment is located on Eerste Jan van der Heijdenstraat, an oasis of calm in the bustling Pijp, one of Amsterdam’s most beloved neighborhoods. Everything your heart desires is within walking distance: Sarphatipark, the best for a taking a walk either alone or with a dog. the best restaurants, trendy coffee shops, and beautiful boutiques like Anna Nina. The home is also within walking distance of various public transport lines. The North-South metro line is just a 2-minute walk away, and trams 1, 3, 4, 6, 11, 12, 16, 24, and 25 are just steps away. Major roads are easy to reach, and parking is available through a permit system. There's even a parking garage for bicycles!
STORAGE
On the fourth floor, you'll find the spacious storage room. This room has been converted into the perfect home office. With over 10 m² and a window overlooking the street, this space really makes you feel like you're in an office setting. Fully equipped with electricity and very suitable for guests. Ideal!
DETAILS
- Leasehold paid off until 2054
- Afterward, fixed under favorable conditions
- 33.4 m² living space
- Spacious storage/office of 10.4 m²
- HOA professionally managed by Ymere
- Long-term maintenance plan in place
- Quiet street in the heart of De Pijp
- Large windows with plenty of daylight
- Practical layout
- Parking through permit system
- Wooden flooring
-Delivery in mutual agreement
Features
Transfer of ownership
- Asking price
- € 345,000 kosten koper
- Asking price per m²
- € 10,455
- Service charges
- € 100 per month
- Listed since
- Status
- Sold under reservation
- Acceptance
- Available in consultation
- VVE (Owners Association) contribution
- € 99.54 per month
Construction
- Type apartment
- Upstairs apartment (apartment)
- Building type
- Resale property
- Year of construction
- Before 1906
- Accessibility
- Modified residential property
- Type of roof
- Gable roof covered with roof tiles
- Quality marks
- Algemene Woning Keur, Bouwkundige Keuring, Brandveiligheid, Energie Prestatie Advies, GIW Waarborgcertificaat, Huisgarantie, KIWA veilig wonen keurmerk, Politiekeurmerk, SWK Garantiecertificaat and Woningborg Garantiecertificaat
Surface areas and volume
- Areas
- Living area
- 33 m²
- External storage space
- 10 m²
- Volume in cubic meters
- 82 m³
Layout
- Number of rooms
- 2 rooms (1 bedroom)
- Number of bath rooms
- 1 bathroom
- Bathroom facilities
- Shower, toilet, underfloor heating, sink, and washstand
- Number of stories
- 1 story
- Located at
- 1st floor
- Facilities
- French balcony, optical fibre, mechanical ventilation, passive ventilation system, and TV via cable
Energy
- Energy label
- Insulation
- Roof insulation, double glazing, insulated walls and floor insulation
- Heating
- CH boiler
- Hot water
- CH boiler
- CH boiler
- Intergas (gas-fired from 2004, in ownership)
Cadastral data
- AMSTERDAM R A9
- Cadastral map
- Ownership situation
- Municipal ownership encumbered with long-term leaset
- Fees
- Paid until 01-01-2054
Exterior space
- Location
- Alongside a quiet road, in centre and in residential district
- Balcony/roof garden
- French balcony present
Storage space
- Shed / storage
- Built-in
Parking
- Type of parking facilities
- Paid parking, parking garage and resident's parking permits
VVE (Owners Association) checklist
- Registration with KvK
- Yes
- Annual meeting
- Yes
- Periodic contribution
- Yes (€ 99.54 per month)
- Reserve fund present
- Yes
- Maintenance plan
- Yes
- Building insurance
- Yes
Want to be informed about changes immediately?
Save this house as a favourite and receive an email if the price or status changes.
Popularity
0x
Viewed
0x
Saved
14/10/2024
On funda







