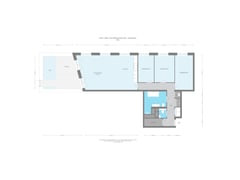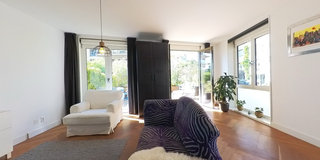Sold under reservation
Faas Wilkesstraat 123-E1095 MD AmsterdamSportheldenbuurt
- 121 m²
- 3
€ 800,000 k.k.
Eye-catcherGezinswoning mét grote tuin, 3 slaapkamers, veel licht en PP!
Description
NEW! Stylish, Bright, and Finished 4-Room Corner Apartment with Garden on the Ground Floor, Located in the Luxurious New Building Complex ‘Heroes’ on the Popular Zeeburgereiland.
Zeeburgereiland is located within the ring in the Oost district. This lovely family home features a (separately available for purchase) parking space in the underground garage and a beautifully landscaped garden at the rear, which leads to a courtyard where children can play. The property is finished to a high standard with a wooden herringbone floor, underfloor heating, and a luxury kitchen. The corner location provides extra windows, allowing for an abundance of natural light.
LAYOUT
Ground Floor: Enter the apartment through a spacious hallway with a large indoor storage room, cloakroom, washer-dryer cabinet, separate toilet, and bathroom. The very spacious bathroom is modernly tiled and equipped with a bathtub, walk-in shower, double sink, and toilet. The apartment has 3 well-sized bedrooms. From the generous living room (approx. 50m²) with double French doors, there is access to the garden (approx. 43m²). The luxury open kitchen includes a Quooker, dishwasher, fridge/freezer combination, induction hob with Bora extraction system, and combination oven/microwave. The entire apartment features a beautiful oak herringbone floor.
Garden: The garden is located to the northwest and combines tiles with planting. The sun shines in the garden both in the morning until 10:00 and in the afternoon from 14:00.
Building Entrance: Stylish communal entrance with intercom system, videophone, elevators, and stairs. The communal halls are finished to a high standard and provide a warm welcome.
Underground: The underground area houses the parking garage and communal bicycle storage. There is a shared bicycle storage area with electric charging points and space for strollers. The parking space is accessible via a license plate recognition system.
We invite you to schedule a viewing!
FEATURES
Living area approx. 121 m² (NEN2580) and garden 43m²;
Energy label A;
Year of construction 2019;
Healthy Homeowners’ Association with approximately 150 members, professionally managed by JWA Beheer;
Service costs for the apartment €208 per month;
Service costs for the parking space €43 per month;
Parking space €50,000 plus costs (available separately); PP located in the underground garage;
Underfloor heating throughout the apartment, individually adjustable per room;
Abundance of natural light due to corner location;
Lovely garden leading to a courtyard, ideal for children to play;
Delivery in consultation;
In short: An ideal choice for those seeking space and a green environment, with all city amenities within cycling distance!
LEASEHOLD
The property is situated on leasehold land. The current lease period runs until January 15, 2067. The ground rent is adjusted every 25 years and amounts to €1,082 for the property and €30 per year for the parking space. The transition to perpetual leasehold has already been established with the notary and will take effect from 2067. More information can be requested from our office.
AREA
Zeeburgereiland is a relatively new neighborhood located in the Oost district within the Ring A10 and less than 10 minutes by bike from the trendy Indische Buurt and Dappermarkt. Last year, the new ferry connection between Zeeburgereiland and Oostelijk Havengebied/Sporenburg was put into operation, and the center and Central Station are well accessible by bus and tram. Bus 37 goes to Amstelstation and tram 26 to Central Station (running approximately 6 times per hour). The location on the edge of Amsterdam provides good connections to the Ring A10, heading towards A1, A2, A4, and Schiphol Airport.
On one hand, the neighborhood is characterized by its green and water-rich environment, and on the other hand, by its urban character with the Urban Sport zone centrally located on the island, featuring fields for hockey, football, basketball, padel, and not least, the largest outdoor skate park in the Netherlands.
Albert Heijn is around the corner, but for your daily groceries, you can also visit Landmarkt, a supermarket with top-quality products directly from the producer, within cycling distance on the other side of the Schellingwouderbrug. Around the corner, you might find the best coffee in Amsterdam at Espressofabriek, located in a uniquely converted former sludge pumping station. With brunch restaurant Bluey’s Coffee & Kitchen (recently opened and expanded with culinary products and fresh bread), restaurant Haddock, city beach Kaap, Hangar Oost (with terrace overlooking the harbor), and the restaurant at Landmarkt, the neighborhood now and in the future boasts excellent and high-quality dining options, and even a future cinema! Practical amenities such as two health centers, a general practitioner, dentists, and a pharmacy are present in the neighborhood. Additionally, with an excellent primary school, daycare, two after-school care centers, and many play and sports facilities for both children and adults, this is an excellent area for families. Furthermore, the adjacent neighborhood IJburg offers all the facilities expected in an urban environment, including supermarkets, shops, and hairdressers.
Features
Transfer of ownership
- Asking price
- € 800,000 kosten koper
- Asking price per m²
- € 6,612
- Listed since
- Status
- Sold under reservation
- Acceptance
- Available in consultation
- VVE (Owners Association) contribution
- € 208.00 per month
Construction
- Type apartment
- Ground-floor apartment (apartment)
- Building type
- Resale property
- Year of construction
- 2019
- Accessibility
- Accessible for people with a disability and accessible for the elderly
Surface areas and volume
- Areas
- Living area
- 121 m²
- Volume in cubic meters
- 459 m³
Layout
- Number of rooms
- 4 rooms (3 bedrooms)
- Number of bath rooms
- 1 bathroom and 1 separate toilet
- Bathroom facilities
- Double sink, walk-in shower, and bath
- Number of stories
- 1 story
- Located at
- Ground floor
- Facilities
- Optical fibre, elevator, mechanical ventilation, passive ventilation system, and TV via cable
Energy
- Energy label
- Insulation
- Completely insulated
- Heating
- District heating
- Hot water
- District heating
Cadastral data
- AMSTERDAM K 10383
- Cadastral map
- Ownership situation
- Municipal long-term lease
- Fees
- € 1,082.00 per year with option to purchase
- AMSTERDAM K 10383
- Cadastral map
- Ownership situation
- Municipal long-term lease
- Fees
- € 30.00 per year with option to purchase
Exterior space
- Location
- Alongside a quiet road, in residential district, rural and unobstructed view
- Garden
- Back garden
- Back garden
- 43 m² (7.25 metre deep and 5.95 metre wide)
- Garden location
- Located at the northwest with rear access
Storage space
- Shed / storage
- Built-in
Parking
- Type of parking facilities
- Parking garage
VVE (Owners Association) checklist
- Registration with KvK
- Yes
- Annual meeting
- Yes
- Periodic contribution
- Yes (€ 208.00 per month)
- Reserve fund present
- Yes
- Maintenance plan
- Yes
- Building insurance
- Yes
Want to be informed about changes immediately?
Save this house as a favourite and receive an email if the price or status changes.
Popularity
0x
Viewed
0x
Saved
05/07/2024
On funda







