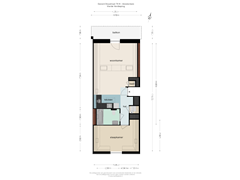Under offer
Gerard Doustraat 79-H1072 VM AmsterdamGerard Doubuurt
- 50 m²
- 1
€ 450,000 k.k.
Eye-catcherCharmant en licht 2-kamerappartement met balkon in hartje de Pijp!
Description
Unique Opportunity: Bright and Charming 2-Room Apartment in the Heart of De Pijp!
This delightful apartment on the top floor of a characteristic building has everything you’re looking for: a sunny balcony that’s 1.50m deep, freehold ownership, and surprisingly ample storage space thanks to smart built-in cabinets and a handy 10m² loft. With an energy label of C, a gross area of nearly 60m², and the option to create an additional bedroom or office, this home feels wonderfully spacious and versatile. Situated in a prime location in the vibrant De Pijp district, this is city living at its finest!
The building was renovated and divided in 2005, including foundation repairs. Since then, the apartment has been excellently maintained and is move-in ready.
In short: Looking for a comfortable and very quiet home with everything the vibrant De Pijp neighborhood has to offer within arm's reach? Feel free to visit! We'd love to give you a full tour of this delightful apartment.
SURROUNDINGS AND ACCESSIBILITY
Located in the heart of De Pijp, you can enjoy everything this lively neighborhood has to offer. The immediate area boasts numerous unique shops, such as Baskèts and Anna + Nina, as well as cozy cafes and restaurants like Libertine and Het Paardje. For relaxation, the Sarphatipark is just around the corner, and sports facilities can be found near Gerard Doustraat. Amsterdam’s city center is only a 5-minute bike ride away, while excellent public transportation options (tram lines 3, 12, 24, and the North-South metro line) and the A10 ring road provide easy access. The North-South line is within walking distance, taking you to Central Station or Station Zuid in just 5 minutes. Parking is available with a permit, and there’s a parking garage within walking distance.
LAYOUT
Ground Floor: Shared entrance and well-maintained staircase.
Fourth Floor: Upon entering, you’ll immediately notice the sleek finish and abundant natural light. The living room with an open kitchen is located at the rear, adjacent to a deep balcony facing northwest, and features windows on all sides of the apartment, including the roof. The bedroom offers ample space for wardrobes. The bathroom includes a bathtub, sink, and toilet. There is a separate utility room for the washer/dryer and central heating system. The spacious attic provides plenty of storage space.
PARTICULARS
- Sunny northwest-facing balcony (afternoon and evening sun)
- Plenty of natural light thanks to windows on all sides of the roof
- Quiet top-floor location, only downstairs neighbors
- Measured according to BBMI standards
- HOA contribution is €110 per month
- Energy label C
- Foundation repairs completed in 2005
- Spacious attic for storage
- Move-in ready with modern finishes
- Flexible transfer (can be quick)
- Fixed notary (Seinstra van Rooij)
OWNERSHIP
Situated on freehold land (formerly leasehold, but the freehold has been obtained).
SUSTAINABILITY
This property holds an energy label C.
CADASTRAL DESIGNATION
The apartment right, granting exclusive use of the residence with balcony, located on the fourth floor of the building at Gerard Doustraat 79-4, 1072VM Amsterdam, registered in the municipality of Amsterdam, Section R, complex designation 7483-A, apartment index 8, constituting an undivided two-tenths (2/10) share in the community.
HOMEOWNERS’ ASSOCIATION (VVE)
The Homeowners’ Association is named "Vereniging Van Eigenaars Gebouw Gerard Doustraat 79 te Amsterdam" and is self-managed. The monthly contribution is €110.
CLAUSES
A "non-owner occupied" clause applies.
Features
Transfer of ownership
- Asking price
- € 450,000 kosten koper
- Asking price per m²
- € 9,000
- Listed since
- Status
- Under offer
- Acceptance
- Available in consultation
- VVE (Owners Association) contribution
- € 110.00 per month
Construction
- Type apartment
- Upstairs apartment (apartment)
- Building type
- Resale property
- Year of construction
- 1876
- Specific
- Protected townscape or village view (permit needed for alterations)
- Type of roof
- Gable roof
Surface areas and volume
- Areas
- Living area
- 50 m²
- Other space inside the building
- 2 m²
- Exterior space attached to the building
- 9 m²
- Volume in cubic meters
- 146 m³
Layout
- Number of rooms
- 2 rooms (1 bedroom)
- Number of bath rooms
- 1 bathroom
- Bathroom facilities
- Bath, toilet, and sink
- Number of stories
- 1 story
- Located at
- 5th floor
- Facilities
- Passive ventilation system
Energy
- Energy label
- Insulation
- Double glazing
- Heating
- CH boiler
- Hot water
- CH boiler
- CH boiler
- Gas-fired combination boiler from 2023, in ownership
Cadastral data
- AMSTERDAM R 789
- Cadastral map
- Ownership situation
- Full ownership
Exterior space
- Balcony/roof terrace
- Balcony present
Storage space
- Shed / storage
- Built-in
Parking
- Type of parking facilities
- Paid parking, public parking and resident's parking permits
VVE (Owners Association) checklist
- Registration with KvK
- Yes
- Annual meeting
- No
- Periodic contribution
- Yes (€ 110.00 per month)
- Reserve fund present
- Yes
- Maintenance plan
- No
- Building insurance
- Yes
Want to be informed about changes immediately?
Save this house as a favourite and receive an email if the price or status changes.
Popularity
0x
Viewed
0x
Saved
22/11/2024
On funda







